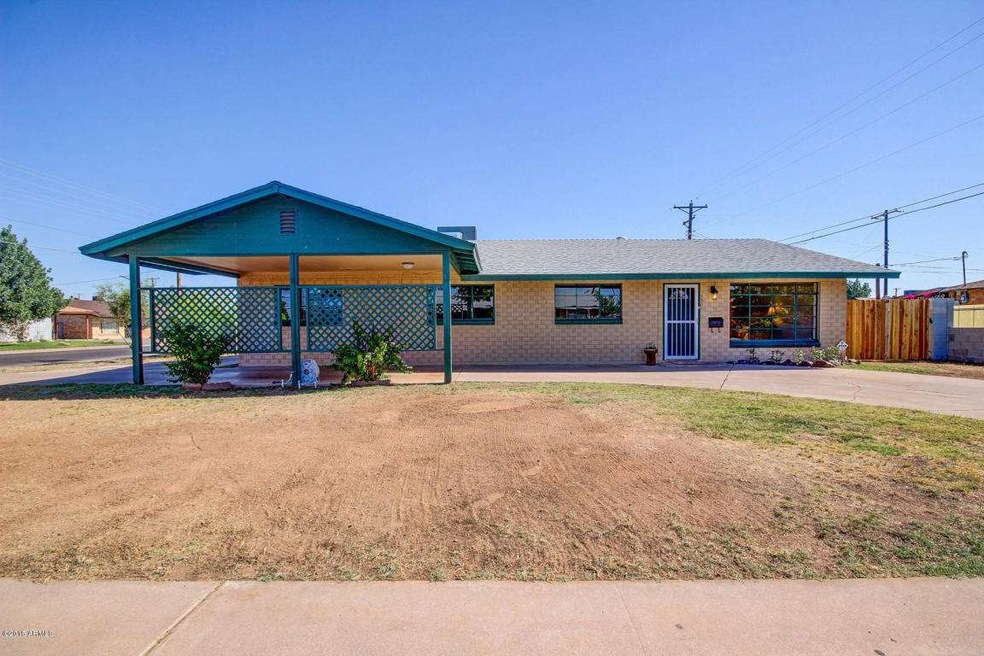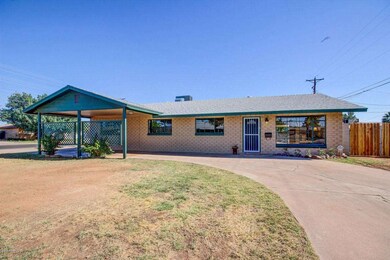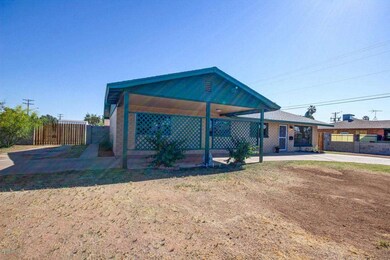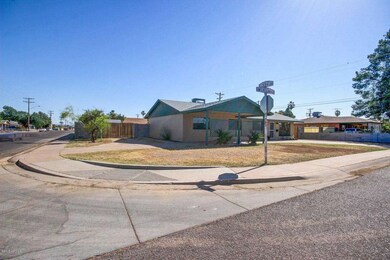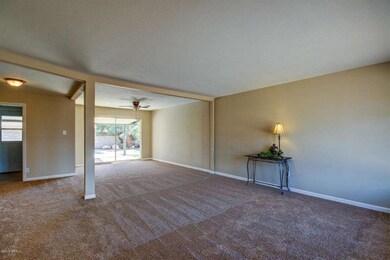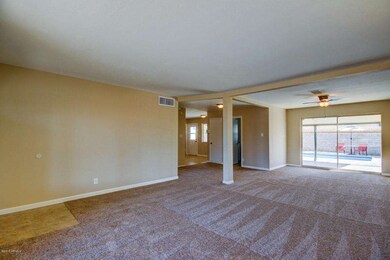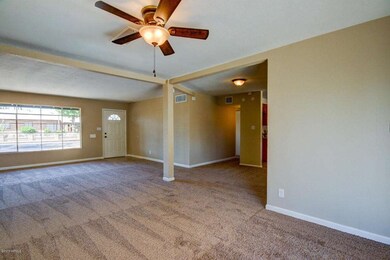
3301 W Mclellan Blvd Phoenix, AZ 85017
Grandview NeighborhoodHighlights
- Play Pool
- Corner Lot
- No HOA
- Washington High School Rated A-
- Granite Countertops
- Covered patio or porch
About This Home
As of May 2015WOW! Gorgeous Remodel With all the upgrades & Extremely hard to find Lot! HUGE Corner Lot, N/S Exposure, with 8' RV Gate, plus Drive through driveway & Carport totaling 6 off street parking ability! Backyard features block fence & 8x10 storage shed, plus REMODELED POOL with new plaster & tile, new filter & return lines, new motor/pump/ timer, & new cleaning system! Newer Roof & Newer 3.5 ton A/C, plus new sub panel. Gorgeous Brick home with security system installed, featuring Open Great Room Floorplan, HUGE inside Laundry with cabinets, New Carpet & New 20'' tile, & New Light Fixtures & Plumbing Fixtures with Oil Rubbed Bronze Theme. Stunning Kitchen w/ new Custom Cabinets, Granite Counters, & New SS Appliance Package! 4 large bedrooms, plus 2 nicely remodeled baths! CALL BEFORE IT'S GONE
Last Buyer's Agent
Jo Harrington
HomeSmart License #SA640766000
Home Details
Home Type
- Single Family
Est. Annual Taxes
- $757
Year Built
- Built in 1957
Lot Details
- 9,052 Sq Ft Lot
- Desert faces the front and back of the property
- Block Wall Fence
- Corner Lot
Home Design
- Brick Exterior Construction
- Composition Roof
Interior Spaces
- 1,668 Sq Ft Home
- 1-Story Property
- Ceiling Fan
Kitchen
- Eat-In Kitchen
- Built-In Microwave
- Dishwasher
- Granite Countertops
Flooring
- Carpet
- Tile
Bedrooms and Bathrooms
- 4 Bedrooms
- 2 Bathrooms
Laundry
- Laundry in unit
- Dryer
- Washer
Parking
- 5 Open Parking Spaces
- 1 Carport Space
- Circular Driveway
Accessible Home Design
- No Interior Steps
Outdoor Features
- Play Pool
- Covered patio or porch
Schools
- Ocotillo Elementary School
- Palo Verde Middle School
- Washington High School
Utilities
- Refrigerated Cooling System
- Heating System Uses Natural Gas
- High Speed Internet
- Cable TV Available
Community Details
- No Home Owners Association
- West Plaza 5 Subdivision
Listing and Financial Details
- Tax Lot 519
- Assessor Parcel Number 152-22-103
Ownership History
Purchase Details
Home Financials for this Owner
Home Financials are based on the most recent Mortgage that was taken out on this home.Purchase Details
Home Financials for this Owner
Home Financials are based on the most recent Mortgage that was taken out on this home.Purchase Details
Purchase Details
Map
Similar Homes in Phoenix, AZ
Home Values in the Area
Average Home Value in this Area
Purchase History
| Date | Type | Sale Price | Title Company |
|---|---|---|---|
| Warranty Deed | $172,000 | Chicago Title Agency | |
| Cash Sale Deed | $101,000 | Chicago Title Agency Inc | |
| Quit Claim Deed | -- | -- | |
| Quit Claim Deed | -- | -- |
Mortgage History
| Date | Status | Loan Amount | Loan Type |
|---|---|---|---|
| Open | $163,400 | FHA | |
| Closed | $15,000 | Unknown | |
| Previous Owner | $102,659 | New Conventional |
Property History
| Date | Event | Price | Change | Sq Ft Price |
|---|---|---|---|---|
| 05/22/2015 05/22/15 | Sold | $172,000 | 0.0% | $103 / Sq Ft |
| 04/24/2015 04/24/15 | Pending | -- | -- | -- |
| 04/24/2015 04/24/15 | Price Changed | $172,000 | +4.3% | $103 / Sq Ft |
| 04/21/2015 04/21/15 | For Sale | $164,900 | +63.3% | $99 / Sq Ft |
| 03/09/2015 03/09/15 | Sold | $101,000 | +2.0% | $61 / Sq Ft |
| 02/10/2015 02/10/15 | Pending | -- | -- | -- |
| 01/19/2015 01/19/15 | For Sale | $99,000 | -- | $59 / Sq Ft |
Tax History
| Year | Tax Paid | Tax Assessment Tax Assessment Total Assessment is a certain percentage of the fair market value that is determined by local assessors to be the total taxable value of land and additions on the property. | Land | Improvement |
|---|---|---|---|---|
| 2025 | $937 | $8,749 | -- | -- |
| 2024 | $919 | $8,332 | -- | -- |
| 2023 | $919 | $25,100 | $5,020 | $20,080 |
| 2022 | $887 | $20,410 | $4,080 | $16,330 |
| 2021 | $909 | $18,210 | $3,640 | $14,570 |
| 2020 | $885 | $16,420 | $3,280 | $13,140 |
| 2019 | $869 | $15,250 | $3,050 | $12,200 |
| 2018 | $844 | $13,980 | $2,790 | $11,190 |
| 2017 | $842 | $11,650 | $2,330 | $9,320 |
| 2016 | $827 | $10,170 | $2,030 | $8,140 |
| 2015 | $767 | $8,500 | $1,700 | $6,800 |
Source: Arizona Regional Multiple Listing Service (ARMLS)
MLS Number: 5269000
APN: 152-22-103
- 3226 W Maryland Ave
- 3408 W Mclellan Blvd
- 3307 W Ocotillo Rd
- 3413 W Ocotillo Rd
- 3125 W Mclellan Blvd
- 3440 W Krall St
- 3107 W Tuckey Ln
- 3508 W Stella Ln
- 3520 W Mclellan Blvd
- 6245 N 35th Ave Unit 7
- 6245 N 35th Ave Unit 4
- 6245 N 35th Ave Unit 1
- 3538 W Sierra Vista Dr
- 6320 N 30th Dr
- 6221 N 35th Ave Unit 2
- 6818 N 31st Dr
- 3614 W Krall St
- 6139 N 31st Dr
- 6829 N 31st Dr Unit 19
- 3228 W Glendale Ave Unit 164
