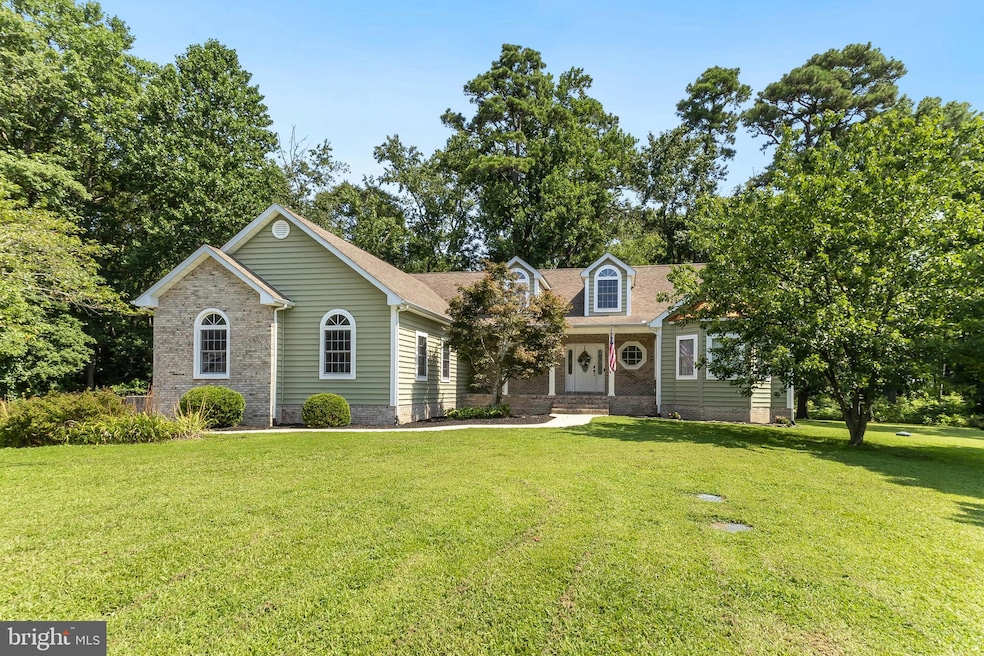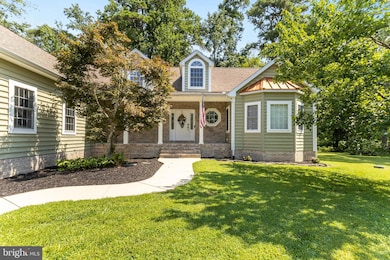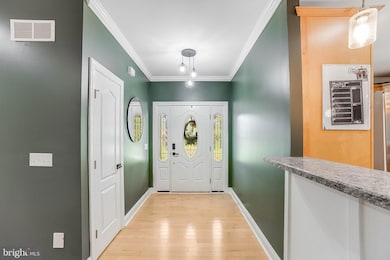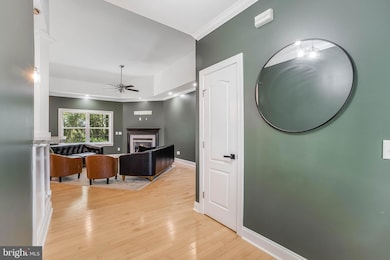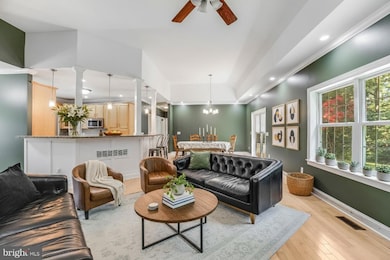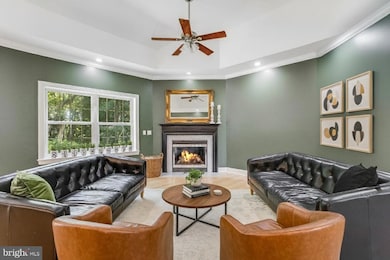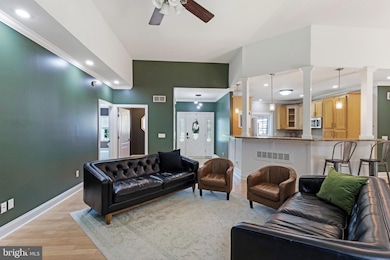33015 Forest Knoll Dr Laurel, DE 19956
Estimated payment $3,004/month
Highlights
- 1.92 Acre Lot
- Stream or River on Lot
- Vaulted Ceiling
- Recreation Room
- Wooded Lot
- Rambler Architecture
About This Home
Welcome to 33015 Forest Knoll Drive in Laurel, Delaware—an exceptional 3-bedroom, 3.5-bath home offering spacious, upgraded living inside and out. Nestled on a generous lot in a peaceful residential community, this property blends timeless design with everyday functionality—perfect for those seeking comfort, privacy, and room to grow. Step inside to an open-concept living room with soaring 12-foot ceilings, flowing seamlessly into a spacious kitchen adorned with crown molding, stainless steel appliances, and ample cabinet and counter space—ideal for both culinary creativity and casual entertaining. The primary suite is a true sanctuary, featuring tray ceilings, a large walk-in closet, and a spa-inspired bath with vaulted ceilings, a double vanity, and a whirlpool tub. A large mudroom adds practicality to the main level and features a convenient laundry chute that leads directly to the lower-level laundry room—streamlining everyday tasks with ease. Upstairs, you’ll find a versatile bonus room complete with a large walk-in closet—perfect for a playroom, guest retreat, or home office. The walk-out basement expands your living possibilities, boasting a spacious living area, full bathroom, office, and a well-appointed laundry room with built-in cabinetry and countertop workspace. There's also an unfinished storage area offering even more flexibility for hobbies or future customization. Outside, enjoy the inviting front porch, elegant brick accents, and a large deck—ideal for relaxing evenings or hosting weekend get-togethers. Located just a short drive from Route 13 and downtown Laurel, this home delivers convenient access to shopping, dining, and schools, while also placing you within 45 minutes of Delaware and Maryland beaches. Nature lovers will appreciate nearby Trap Pond State Park and its scenic trails. Don’t miss your opportunity to own this beautiful home, schedule your private tour today!
Listing Agent
(302) 856-1458 russell@griffinhigginsteam.com Keller Williams Realty Brokerage Phone: 3028561458 License #RA-0020424 Listed on: 08/07/2025

Co-Listing Agent
(302) 856-1458 beverleemister@gmail.com Keller Williams Realty Brokerage Phone: 3028561458
Home Details
Home Type
- Single Family
Est. Annual Taxes
- $1,757
Year Built
- Built in 2007
Lot Details
- 1.92 Acre Lot
- Landscaped
- Wooded Lot
- Back and Front Yard
- Property is zoned AR-1
HOA Fees
- $8 Monthly HOA Fees
Parking
- 2 Car Attached Garage
- 3 Driveway Spaces
- Side Facing Garage
- Garage Door Opener
Home Design
- Rambler Architecture
- Block Foundation
- Stone Siding
- Vinyl Siding
Interior Spaces
- Property has 1.5 Levels
- Crown Molding
- Tray Ceiling
- Vaulted Ceiling
- Ceiling Fan
- Marble Fireplace
- Fireplace Mantel
- Gas Fireplace
- Window Treatments
- Window Screens
- Mud Room
- Entrance Foyer
- Living Room
- Dining Room
- Home Office
- Recreation Room
- Bonus Room
- Storage Room
- Utility Room
Kitchen
- Electric Oven or Range
- Microwave
- Dishwasher
Bedrooms and Bathrooms
- 3 Main Level Bedrooms
- Soaking Tub
Laundry
- Laundry Room
- Dryer
- Washer
Basement
- Partial Basement
- Laundry in Basement
Home Security
- Exterior Cameras
- Fire and Smoke Detector
Accessible Home Design
- Halls are 36 inches wide or more
- Doors with lever handles
- More Than Two Accessible Exits
Outdoor Features
- Stream or River on Lot
- Outbuilding
- Porch
Utilities
- Forced Air Heating and Cooling System
- Heat Pump System
- Heating System Powered By Owned Propane
- Vented Exhaust Fan
- 200+ Amp Service
- Well
- Tankless Water Heater
- Propane Water Heater
- Gravity Septic Field
Community Details
- Forest Knoll Estates Subdivision
Listing and Financial Details
- Tax Lot 18
- Assessor Parcel Number 432-09.00-32.00
Map
Home Values in the Area
Average Home Value in this Area
Tax History
| Year | Tax Paid | Tax Assessment Tax Assessment Total Assessment is a certain percentage of the fair market value that is determined by local assessors to be the total taxable value of land and additions on the property. | Land | Improvement |
|---|---|---|---|---|
| 2025 | $2,268 | $34,600 | $3,350 | $31,250 |
| 2024 | $1,806 | $34,600 | $3,350 | $31,250 |
| 2023 | $2,058 | $34,600 | $3,350 | $31,250 |
| 2022 | $1,788 | $34,600 | $3,350 | $31,250 |
| 2021 | $1,774 | $34,600 | $3,350 | $31,250 |
| 2020 | $1,817 | $34,600 | $3,350 | $31,250 |
| 2019 | $1,822 | $34,600 | $3,350 | $31,250 |
| 2018 | $1,987 | $34,600 | $0 | $0 |
| 2017 | $1,878 | $34,600 | $0 | $0 |
| 2016 | $2,045 | $34,600 | $0 | $0 |
| 2015 | $1,771 | $34,600 | $0 | $0 |
| 2014 | $1,576 | $34,600 | $0 | $0 |
Property History
| Date | Event | Price | List to Sale | Price per Sq Ft | Prior Sale |
|---|---|---|---|---|---|
| 10/09/2025 10/09/25 | Price Changed | $554,900 | -2.6% | $150 / Sq Ft | |
| 08/07/2025 08/07/25 | For Sale | $569,900 | +72.7% | $154 / Sq Ft | |
| 07/25/2019 07/25/19 | Sold | $329,900 | 0.0% | $94 / Sq Ft | View Prior Sale |
| 05/31/2019 05/31/19 | Pending | -- | -- | -- | |
| 05/09/2019 05/09/19 | For Sale | $329,900 | -- | $94 / Sq Ft |
Purchase History
| Date | Type | Sale Price | Title Company |
|---|---|---|---|
| Deed | $329,900 | -- |
Mortgage History
| Date | Status | Loan Amount | Loan Type |
|---|---|---|---|
| Open | $336,992 | VA |
Source: Bright MLS
MLS Number: DESU2091660
APN: 432-09.00-32.00
- 33016 Forest Knoll Dr
- 3150 Old Sharptown Rd
- 0 Sharptown Line Rd
- 34463 Rider Rd
- 113 State St
- 715 Main St
- 507 Ferry St
- 302 Taylor St
- 611 Main St
- 501 Ferry St
- 6474 Pleasant Dr
- 0 Quinton Rd Unit MDWC2009044
- 207 Water St
- 407 Main St
- 404 Nanticoke St
- 6503 Pleasant Dr
- 30814 White Cypress Cove
- 30845 Al Jan Dr
- 30804 River Rd
- 32427 Mount Pleasant Rd
- 234 W 7th St
- 1014 S Central Ave Unit A
- 25049 Ocean Gateway
- 1600 Hollybrook
- 29325 W Line Rd Unit W
- 305 E Pine St
- 601-701 Water St
- 800 E Chestnut St
- 1241 Orchid Dr
- 215 William Ross Ln
- 34905 Gordy Rd
- 25450 Honeysuckle Dr
- 2411 Tinas Way
- 714 Four Seasons Ct
- 8600 Barbara Ann Way
- 23033 Meadow Wood Ct
- 8650 Barbara Ann Way
- 1612 Liam Dr
- 1624 Severn St
- 846 Derwent Ln
Ask me questions while you tour the home.
