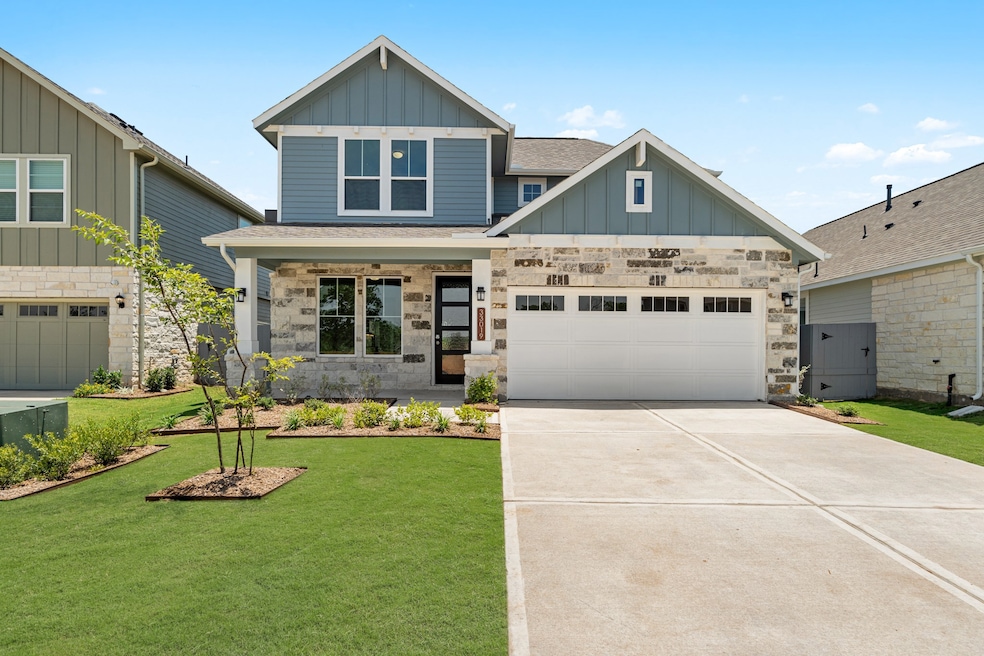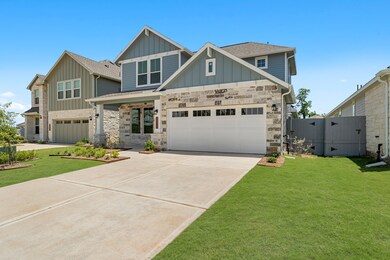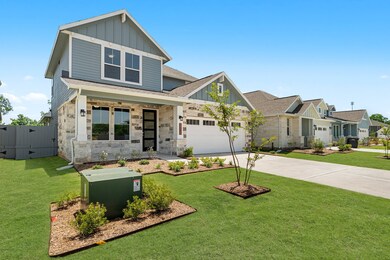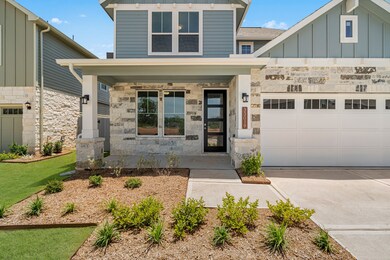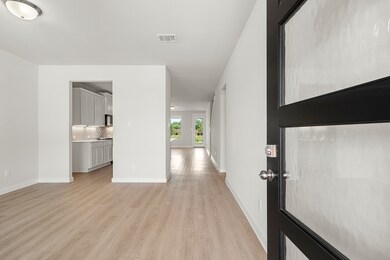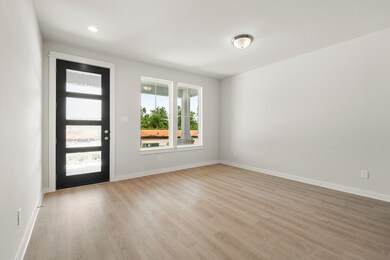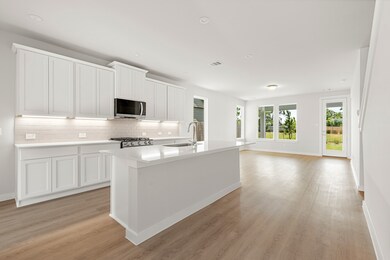
33019 School Hill Rd Fulshear, TX 77441
Highlights
- New Construction
- Deck
- High Ceiling
- Dean Leaman Junior High School Rated A
- Traditional Architecture
- Covered patio or porch
About This Home
As of June 2025The Wakefield floor plan is a 2 story home, 5 bedroom, 3 bathroom, with 2 car garage.(2 bedrooms down) This floor plan boasts a spacious OPEN CONCEPT FLOOR PLAN with Family Room, Kitchen, Breakfast Room, Formal Dining Room that could be a flex space, & second bedroom downstairs. You will love the Primary Suite with its oversized closet. Kitchen has lots of cabinets with under the cabinet lighting, SS appliances, & even a USB outlet. There are 3 bedrooms & bathroom upstairs. SPRINKLER SYSTEM & Covered Front Porch and Covered Back Patio, fenced backyard. COST AND ENERGY EFFICIENCY FEATURES: 16 Seer HVAC System, Honeywell Thermostat, Pex Hot & Cold Water Lines, Radiant Barrier, Rheem® Whole House Tankless Gas Water Heater, & Vinyl Double Pane Low E Windows that open to the inside of the home for cleaning. The master-planned community will feature top amenities including front yard maintenance, walking trails, creeks. Walking Distance to the Elementary School. March completion
Home Details
Home Type
- Single Family
Year Built
- Built in 2025 | New Construction
Lot Details
- 5,420 Sq Ft Lot
- Northeast Facing Home
- Back Yard Fenced
- Sprinkler System
HOA Fees
- $154 Monthly HOA Fees
Parking
- 2 Car Attached Garage
Home Design
- Traditional Architecture
- Slab Foundation
- Composition Roof
- Cement Siding
- Stone Siding
- Radiant Barrier
Interior Spaces
- 2,301 Sq Ft Home
- 2-Story Property
- High Ceiling
- Ceiling Fan
- Family Room Off Kitchen
- Breakfast Room
- Dining Room
- Utility Room
- Washer and Electric Dryer Hookup
Kitchen
- Gas Oven
- <<microwave>>
- Dishwasher
- Kitchen Island
- Disposal
Flooring
- Carpet
- Tile
Bedrooms and Bathrooms
- 5 Bedrooms
- 3 Full Bathrooms
- Double Vanity
- Soaking Tub
- <<tubWithShowerToken>>
- Separate Shower
Home Security
- Prewired Security
- Fire and Smoke Detector
Eco-Friendly Details
- ENERGY STAR Qualified Appliances
- Energy-Efficient Windows with Low Emissivity
- Energy-Efficient HVAC
- Energy-Efficient Insulation
Outdoor Features
- Deck
- Covered patio or porch
Schools
- Morgan Elementary School
- Leaman Junior High School
- Fulshear High School
Utilities
- Central Heating and Cooling System
- Heating System Uses Gas
- Tankless Water Heater
Community Details
- Goodwin & Company Association, Phone Number (713) 405-3979
- Built by Century Communities
- Fulshear Lakes Subdivision
Ownership History
Purchase Details
Home Financials for this Owner
Home Financials are based on the most recent Mortgage that was taken out on this home.Purchase Details
Similar Homes in Fulshear, TX
Home Values in the Area
Average Home Value in this Area
Purchase History
| Date | Type | Sale Price | Title Company |
|---|---|---|---|
| Special Warranty Deed | -- | None Listed On Document | |
| Special Warranty Deed | -- | None Listed On Document |
Mortgage History
| Date | Status | Loan Amount | Loan Type |
|---|---|---|---|
| Open | $288,000 | New Conventional |
Property History
| Date | Event | Price | Change | Sq Ft Price |
|---|---|---|---|---|
| 07/13/2025 07/13/25 | Price Changed | $2,700 | -3.6% | $1 / Sq Ft |
| 07/02/2025 07/02/25 | For Rent | $2,800 | 0.0% | -- |
| 06/27/2025 06/27/25 | Sold | -- | -- | -- |
| 06/12/2025 06/12/25 | Pending | -- | -- | -- |
| 05/16/2025 05/16/25 | Price Changed | $369,900 | -1.3% | $161 / Sq Ft |
| 05/16/2025 05/16/25 | For Sale | $374,900 | -- | $163 / Sq Ft |
Tax History Compared to Growth
Tax History
| Year | Tax Paid | Tax Assessment Tax Assessment Total Assessment is a certain percentage of the fair market value that is determined by local assessors to be the total taxable value of land and additions on the property. | Land | Improvement |
|---|---|---|---|---|
| 2023 | -- | -- | -- | -- |
Agents Affiliated with this Home
-
Promiti Roy
P
Seller's Agent in 2025
Promiti Roy
Corcoran Genesis
(832) 367-6701
33 Total Sales
-
Doug Freer

Seller's Agent in 2025
Doug Freer
Century Communities
(832) 236-6438
1,641 Total Sales
Map
Source: Houston Association of REALTORS®
MLS Number: 43997730
APN: 3390-01-002-0090-901
- 32923 School Hill Rd
- 32919 School Hill Rd
- 32714 Fly Fish Way
- 32710 Fly Fish Way
- 8407 Sheffields Leader
- 32650 Fly Fish Way
- 8426 Sheffields Leader
- 32646 Fly Fish Way
- 5434 Whitmore St
- 32626 Fly Fish Way
- 32602 Fly Fish Way
- 5318 Westerham St
- 33703 Reynolds Rd
- 8318 Aussie Beadhead Dr
- 8335 Red Shiner Way
- 8307 Red Shiner Way
- 32307 Fly Fish Way
- 8239 Red Shiner Way
- 8427 Shyleaf Ct
- 8427 Shyleaf Ct
