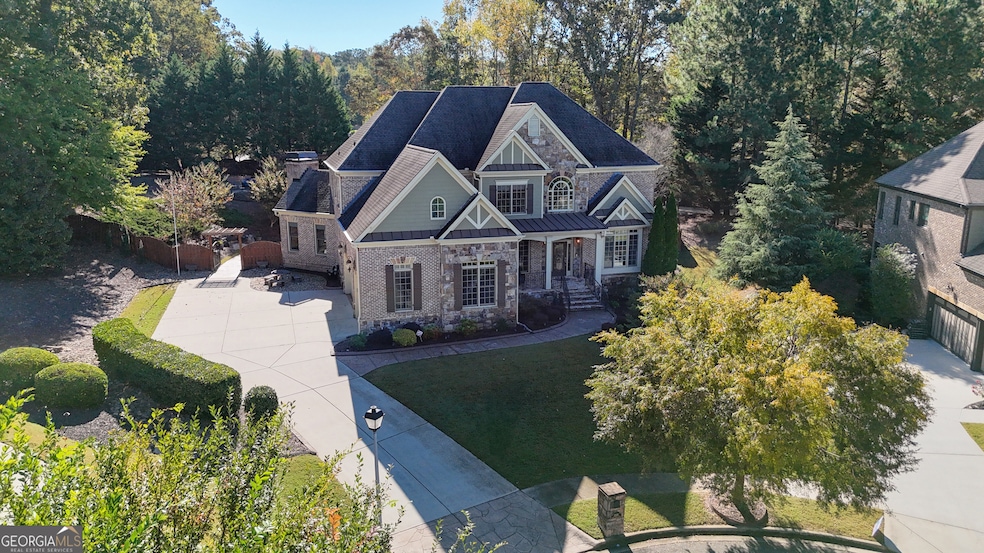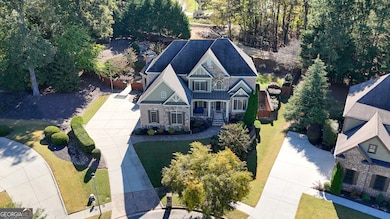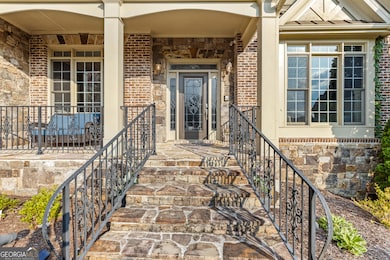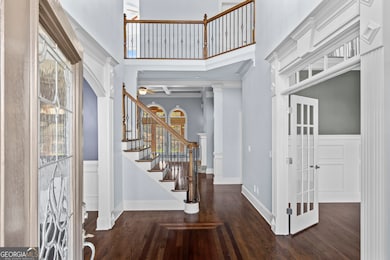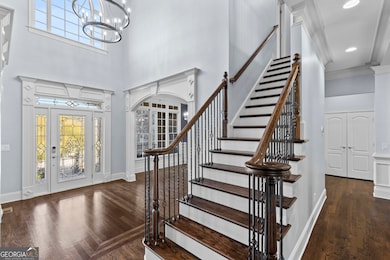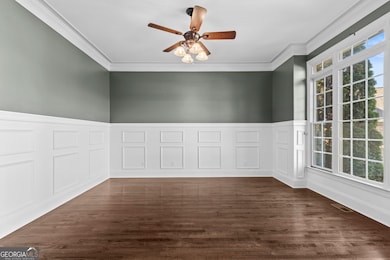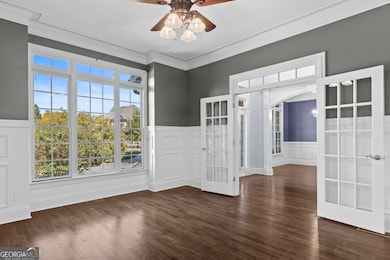3302 Anna Ruby Ln Buford, GA 30519
Estimated payment $6,158/month
Highlights
- Fitness Center
- Clubhouse
- Private Lot
- Patrick Elementary School Rated A
- Fireplace in Primary Bedroom
- Vaulted Ceiling
About This Home
Welcome to your dream home in Hidden Falls! This beautiful 7BR/5BA retreat sits on a private cul-de-sac and offers the perfect blend of luxury, comfort, and lifestyle. Step inside soaring ceilings, elegant details, and open spaces made for gathering. The gourmet kitchen with Cambria countertops, stainless steel appliances, and keeping room fireplace is the heart of the home. Enjoy movie nights in the upstairs media room or unwind in the owner's suite with sitting area and double fireplace. The finished terrace level with full kitchen is ideal for guests or entertaining. Outside, relax on the screened porch or under the pergola while listening to the peaceful sounds of your 32-ft backyard waterfall. Hidden falls offers resort-style amenities-pool, tennis, clubhouse, fitness center, and playground-all close to top schools, shopping, and dining. A truly special place to call home.
Listing Agent
Simply Homes ATL Brokerage Phone: 1470687456 License #419258 Listed on: 10/17/2025
Home Details
Home Type
- Single Family
Est. Annual Taxes
- $12,623
Year Built
- Built in 2006
Lot Details
- 0.66 Acre Lot
- Cul-De-Sac
- Back Yard Fenced
- Private Lot
- Sprinkler System
HOA Fees
- $138 Monthly HOA Fees
Parking
- 3 Car Garage
Home Design
- Traditional Architecture
- Composition Roof
- Stone Siding
- Three Sided Brick Exterior Elevation
- Stone
Interior Spaces
- 2-Story Property
- Tray Ceiling
- Vaulted Ceiling
- Ceiling Fan
- Double Pane Windows
- Family Room with Fireplace
- 4 Fireplaces
- Great Room
- Breakfast Room
- Home Office
- Screened Porch
- Pull Down Stairs to Attic
- Laundry Room
Kitchen
- Breakfast Bar
- Double Oven
- Microwave
- Dishwasher
- Solid Surface Countertops
- Disposal
Flooring
- Wood
- Carpet
Bedrooms and Bathrooms
- Fireplace in Primary Bedroom
- Walk-In Closet
- Double Vanity
- Soaking Tub
Finished Basement
- Basement Fills Entire Space Under The House
- Exterior Basement Entry
- Finished Basement Bathroom
- Natural lighting in basement
Home Security
- Home Security System
- Intercom
- Fire and Smoke Detector
Outdoor Features
- Patio
- Outdoor Fireplace
Schools
- Patrick Elementary School
- Twin Rivers Middle School
- Seckinger High School
Utilities
- Forced Air Zoned Cooling and Heating System
- Heating System Uses Natural Gas
- Underground Utilities
- Phone Available
- Cable TV Available
Community Details
Overview
- $1,250 Initiation Fee
- Association fees include swimming, tennis, reserve fund
- Hidden Falls Subdivision
Amenities
- Clubhouse
Recreation
- Tennis Courts
- Community Playground
- Fitness Center
- Community Pool
Map
Home Values in the Area
Average Home Value in this Area
Tax History
| Year | Tax Paid | Tax Assessment Tax Assessment Total Assessment is a certain percentage of the fair market value that is determined by local assessors to be the total taxable value of land and additions on the property. | Land | Improvement |
|---|---|---|---|---|
| 2025 | $10,828 | $348,880 | $62,000 | $286,880 |
| 2024 | $12,623 | $344,640 | $62,000 | $282,640 |
| 2023 | $12,623 | $328,240 | $62,000 | $266,240 |
| 2022 | $9,610 | $279,040 | $54,400 | $224,640 |
| 2021 | $7,886 | $213,840 | $46,400 | $167,440 |
| 2020 | $7,411 | $199,360 | $38,000 | $161,360 |
| 2019 | $7,130 | $199,360 | $38,000 | $161,360 |
| 2018 | $7,148 | $199,360 | $38,000 | $161,360 |
| 2016 | $5,645 | $156,000 | $38,000 | $118,000 |
| 2015 | $5,710 | $156,000 | $38,000 | $118,000 |
| 2014 | $5,742 | $156,000 | $38,000 | $118,000 |
Property History
| Date | Event | Price | List to Sale | Price per Sq Ft | Prior Sale |
|---|---|---|---|---|---|
| 10/17/2025 10/17/25 | For Sale | $950,000 | +9.0% | $157 / Sq Ft | |
| 06/16/2022 06/16/22 | Sold | $871,888 | +2.6% | $177 / Sq Ft | View Prior Sale |
| 05/12/2022 05/12/22 | Pending | -- | -- | -- | |
| 05/05/2022 05/05/22 | For Sale | $850,000 | -- | $172 / Sq Ft |
Purchase History
| Date | Type | Sale Price | Title Company |
|---|---|---|---|
| Warranty Deed | $871,888 | -- | |
| Deed | $625,000 | -- |
Mortgage History
| Date | Status | Loan Amount | Loan Type |
|---|---|---|---|
| Open | $610,300 | New Conventional | |
| Previous Owner | $265,000 | New Conventional |
Source: Georgia MLS
MLS Number: 10623922
APN: 7-179-170
- 2581 Trailing Ivy Way
- 3379 Camp Branch Rd
- 3496 Ravens Nest Trail
- 3045 Camp Branch Rd
- 2551 Kilgore Rd
- 3123 Walkers Falls Way
- 2550 Kilgore Rd
- 3468 Aberrone Place
- 2789 Kilgore Rd
- 2710 Kilgore Rd
- 2372 Walkers Glen Ln
- 2395 Kilgore Rd
- 3488 Hamilton Mill Rd
- 2716 Hamilton Mill Rd
- 3525 Hamilton Mill Rd
- 3470 Hamilton Mill Rd
- The Aspen A Plan at Fern Hollow
- The Hickory F Plan at Fern Hollow
- The Danbury J Plan at Fern Hollow
- 3337 Wild Clary (Lot 25) Ct
- 2949 Hidden Falls Dr
- 3505 Foxworth Trail
- 2789 Kilgore Rd
- 2452 Kilgore Rd
- 3434 Ivy Farm Path
- 3440 Kentwater Dr
- 3606 Rosecliff Trace
- 3449 Rosecliff Trace
- 3702 Brockenhurst Dr
- 3619 Brockenhurst Dr
- 2527 Pearl Ridge Trace
- 3353 Sag Harbor Ct NE
- 2389 White Alder Dr
- 3258 Sag Harbor Ct NE
- 2275 Copper Trail Ln
- 2220 Copper Trail Ln
- 3331 Greyton Dr
- 3166 Cedar Glade Ln Unit 4
- 2223 Blue Monarch Dr
- 2213 Blue Monarch Dr
