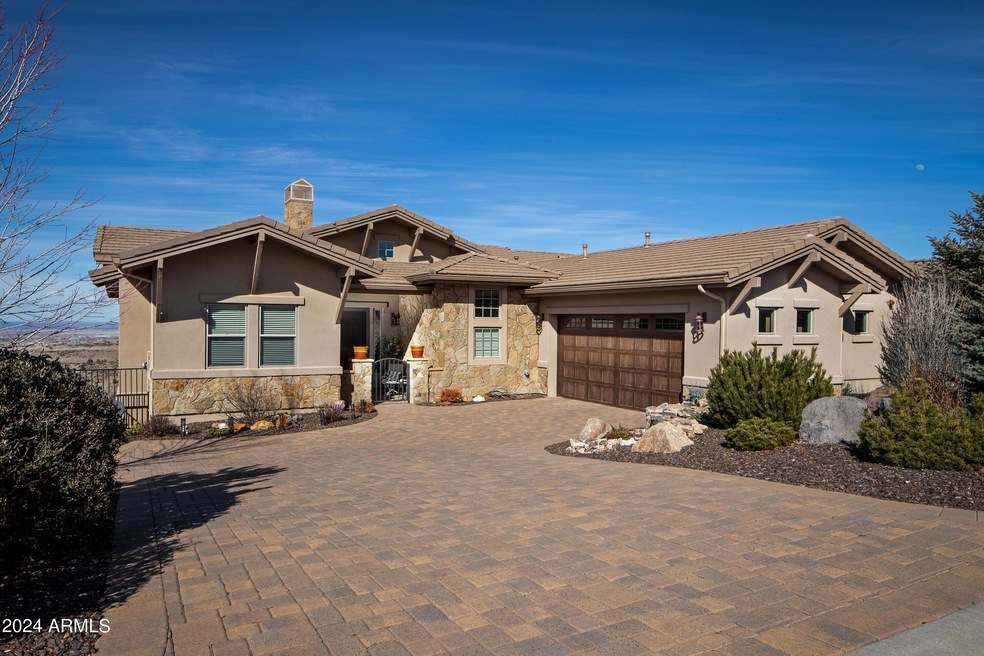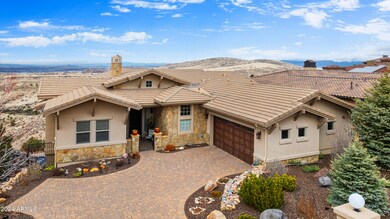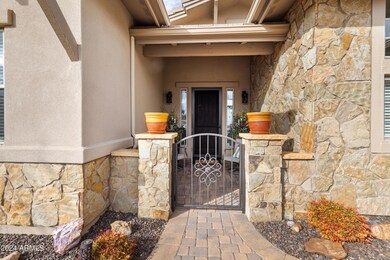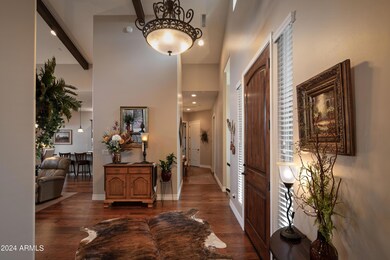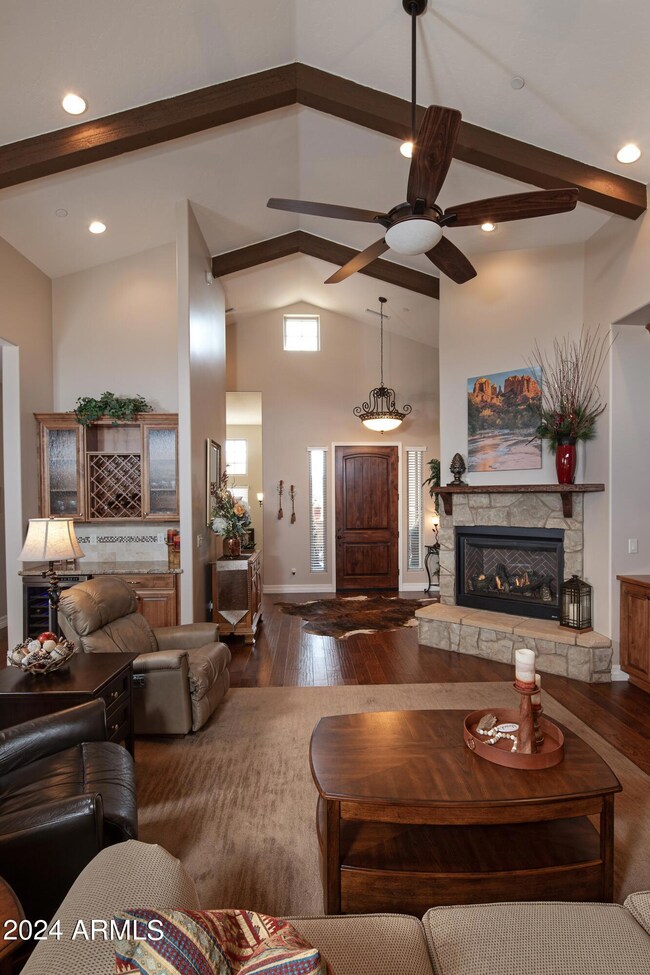
3302 Bar Circle A Rd Prescott, AZ 86301
Highlights
- Mountain View
- Contemporary Architecture
- Wood Flooring
- Taylor Hicks School Rated A-
- Vaulted Ceiling
- <<bathWSpaHydroMassageTubToken>>
About This Home
As of May 2024Million Dollar Views will be yours with this Custom Residence. It is not often that a residence such as this one comes on the market. The original owners who built the home have decided they would like to be closer to their family so it's your opportunity to get this one into Escrow before someone else. Main Level Living with over 2300sf; Lower Level Living is 1090sf plus 881sf of finished Storage space too. This well thought plan creates functional easy living and maintenance. Home has Fire Sprinkler System. The bounty of windows brings the views into all of the main rooms. The extensive covered Decks create the best outdoor entertaining/living space. 2.5 Car Garage with Built in Storage - Meticulously Maintained. Entry patio is walled in with an iron gate (only ''fenced'' area)
Last Agent to Sell the Property
RealtyONEGroup Mountain Desert License #BR658398000 Listed on: 02/26/2024

Home Details
Home Type
- Single Family
Est. Annual Taxes
- $2,198
Year Built
- Built in 2016
Lot Details
- 0.4 Acre Lot
- Desert faces the front and back of the property
- Wrought Iron Fence
- Partially Fenced Property
- Block Wall Fence
- Sprinklers on Timer
HOA Fees
- $15 Monthly HOA Fees
Parking
- 2.5 Car Garage
- 2 Open Parking Spaces
- Garage Door Opener
Home Design
- Contemporary Architecture
- Santa Barbara Architecture
- Wood Frame Construction
- Tile Roof
- Block Exterior
- Stone Exterior Construction
- Stucco
Interior Spaces
- 3,421 Sq Ft Home
- 2-Story Property
- Wet Bar
- Vaulted Ceiling
- Ceiling Fan
- Gas Fireplace
- Double Pane Windows
- Vinyl Clad Windows
- Tinted Windows
- Living Room with Fireplace
- Mountain Views
- Washer and Dryer Hookup
Kitchen
- Eat-In Kitchen
- Gas Cooktop
- <<builtInMicrowave>>
- Kitchen Island
- Granite Countertops
Flooring
- Wood
- Carpet
- Tile
Bedrooms and Bathrooms
- 4 Bedrooms
- Primary Bathroom is a Full Bathroom
- 3 Bathrooms
- Dual Vanity Sinks in Primary Bathroom
- <<bathWSpaHydroMassageTubToken>>
- Bathtub With Separate Shower Stall
Finished Basement
- Walk-Out Basement
- Partial Basement
Accessible Home Design
- Accessible Hallway
- Doors are 32 inches wide or more
- Stepless Entry
Outdoor Features
- Patio
- Outdoor Storage
Schools
- Out Of Maricopa Cnty Elementary And Middle School
- Out Of Maricopa Cnty High School
Utilities
- Central Air
- Heating unit installed on the ceiling
- Heating System Uses Natural Gas
- High Speed Internet
- Cable TV Available
Listing and Financial Details
- Tax Lot M14
- Assessor Parcel Number 103-54-014
Community Details
Overview
- Association fees include no fees
- Hoamco Association, Phone Number (928) 776-4479
- Built by Thiel
- Ranch At Prescott 9 Mystic Heights Subdivision, Custom Floorplan
Recreation
- Pickleball Courts
Ownership History
Purchase Details
Home Financials for this Owner
Home Financials are based on the most recent Mortgage that was taken out on this home.Purchase Details
Purchase Details
Home Financials for this Owner
Home Financials are based on the most recent Mortgage that was taken out on this home.Purchase Details
Purchase Details
Home Financials for this Owner
Home Financials are based on the most recent Mortgage that was taken out on this home.Similar Homes in Prescott, AZ
Home Values in the Area
Average Home Value in this Area
Purchase History
| Date | Type | Sale Price | Title Company |
|---|---|---|---|
| Warranty Deed | $1,350,000 | Yavapai Title Agency | |
| Interfamily Deed Transfer | -- | None Available | |
| Warranty Deed | $110,000 | Lawyers Title Yavapai-Coconi | |
| Interfamily Deed Transfer | -- | Lawyers Title Yavapai-Coconi | |
| Trustee Deed | $28,550 | None Available | |
| Special Warranty Deed | $112,600 | Yavapai Title Agency |
Mortgage History
| Date | Status | Loan Amount | Loan Type |
|---|---|---|---|
| Previous Owner | $285,000 | New Conventional | |
| Previous Owner | $302,600 | New Conventional | |
| Previous Owner | $300,000 | Adjustable Rate Mortgage/ARM | |
| Previous Owner | $100,000 | New Conventional |
Property History
| Date | Event | Price | Change | Sq Ft Price |
|---|---|---|---|---|
| 05/06/2024 05/06/24 | Sold | $1,350,000 | -9.1% | $395 / Sq Ft |
| 04/09/2024 04/09/24 | Pending | -- | -- | -- |
| 02/26/2024 02/26/24 | For Sale | $1,485,000 | +1250.0% | $434 / Sq Ft |
| 02/28/2014 02/28/14 | Sold | $110,000 | -7.6% | -- |
| 01/29/2014 01/29/14 | Pending | -- | -- | -- |
| 10/01/2013 10/01/13 | For Sale | $119,000 | -- | -- |
Tax History Compared to Growth
Tax History
| Year | Tax Paid | Tax Assessment Tax Assessment Total Assessment is a certain percentage of the fair market value that is determined by local assessors to be the total taxable value of land and additions on the property. | Land | Improvement |
|---|---|---|---|---|
| 2026 | $2,245 | $78,948 | -- | -- |
| 2024 | $2,198 | $80,553 | -- | -- |
| 2023 | $2,198 | $64,377 | $0 | $0 |
| 2022 | $2,168 | $49,812 | $7,606 | $42,206 |
| 2021 | $2,326 | $50,080 | $6,795 | $43,285 |
| 2020 | $2,336 | $0 | $0 | $0 |
| 2019 | $2,320 | $0 | $0 | $0 |
| 2018 | $2,217 | $0 | $0 | $0 |
| 2017 | $2,136 | $0 | $0 | $0 |
| 2016 | $313 | $0 | $0 | $0 |
| 2015 | -- | $0 | $0 | $0 |
| 2014 | -- | $0 | $0 | $0 |
Agents Affiliated with this Home
-
Janet Bussell-Eriksson

Seller's Agent in 2024
Janet Bussell-Eriksson
RealtyONEGroup Mountain Desert
(928) 533-2445
107 Total Sales
-
Paul Schneider

Buyer's Agent in 2024
Paul Schneider
RMA-Mountain Properties
(928) 899-1008
367 Total Sales
-
P
Seller's Agent in 2014
Paul Schneider PLLC
RE/MAX
-
G
Seller Co-Listing Agent in 2014
Geoffrey Hyland PLLC
RE/MAX
Map
Source: Arizona Regional Multiple Listing Service (ARMLS)
MLS Number: 6669014
APN: 103-54-014
- 3350 Bar Circle A Rd
- 3311 Bar-Circle-a Rd
- 690 Yavapai Hills Dr
- 739 Yavapai Hills Dr
- 528 Miracle Rider Rd
- 895 Tom Mix Trail
- 505 Miracle Rider Rd
- 783 Tom Mix Trail
- 492 Miracle Rider Rd
- 596 Shadow Mountain Dr
- 685 Shadow Mountain Dr Unit 593
- 685 Shadow Mountain Dr
- 536 Shadow Mountain Dr
- 625 Shadow Mountain Dr Unit III
- 880 Bonanza Trail
- 4745 Hornet Dr
- 545 Lotus Ct
- 3156 Gateway Blvd
- 3144 Gateway Blvd
- 4685 Hornet Dr Unit 465
