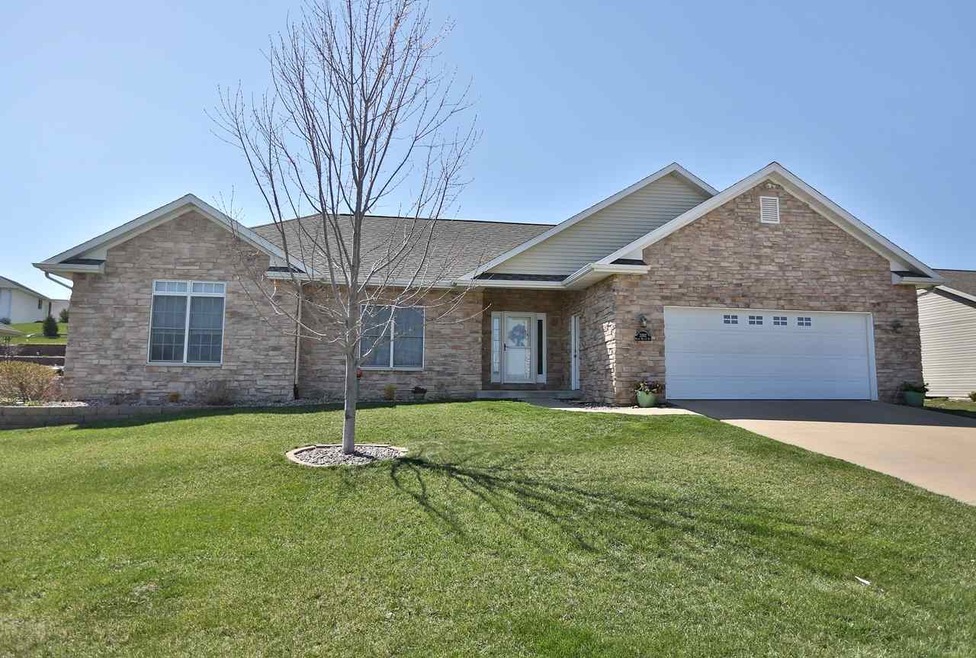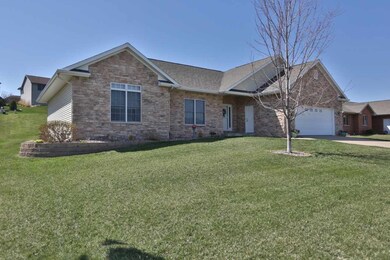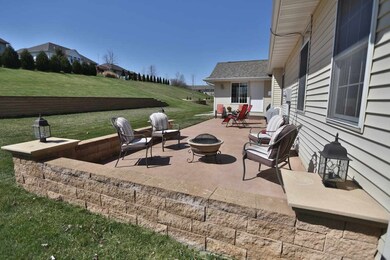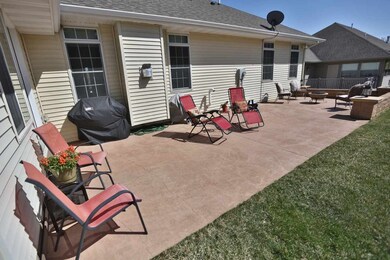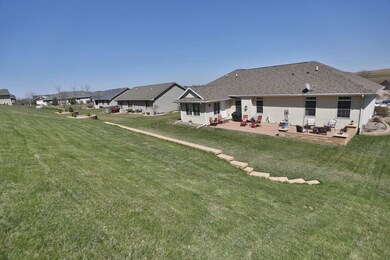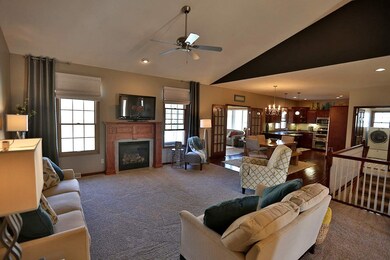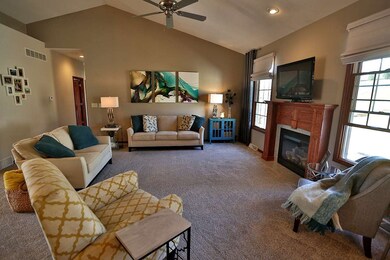
3302 Brook Hollow Dr Dubuque, IA 52002
Highlights
- Family Room with Fireplace
- Patio
- Forced Air Heating and Cooling System
- Sun or Florida Room
- 1-Story Property
- Water Softener
About This Home
As of July 2018Location, Location, Location! This home was built in 2006 and has been very well maintained! This home offers 3 large main floor bedrooms and a 4th lower level bedroom. 3 full bathrooms, including a master suite! The main floor offers 1,950 SqFt, open concept with vaulted ceilings! New carpet throughout, 13'x13' 4 seasons room, main floor laundry, gas fireplace and solid core interior doors. The lower level is fully finished and offers approximately 1,550 SqFt finished. Huge wet bar with full size refrigerator & dishwasher, gas fireplace and two living spaces. All appliances will remain in kitchen and bar area. This home also offers a 2 car attached garage, large patio, professionally landscapped and so much more! Don't wait on this one!
Last Buyer's Agent
Ginny Fens
DUBUQUE BOARD OF REALTORS
Home Details
Home Type
- Single Family
Est. Annual Taxes
- $5,196
Year Built
- Built in 2006
Lot Details
- 0.31 Acre Lot
- Lot Dimensions are 90 x 151
Home Design
- Poured Concrete
- Composition Shingle Roof
- Stone Siding
- Vinyl Siding
Interior Spaces
- 1-Story Property
- Multiple Fireplaces
- Window Treatments
- Family Room with Fireplace
- Living Room with Fireplace
- Sun or Florida Room
- Basement Fills Entire Space Under The House
- Laundry on main level
Kitchen
- Oven or Range
- <<microwave>>
- Dishwasher
- Disposal
Bedrooms and Bathrooms
- 3 Full Bathrooms
Parking
- 2 Car Garage
- Garage Drain
Outdoor Features
- Patio
Utilities
- Forced Air Heating and Cooling System
- Gas Available
- Water Softener
Listing and Financial Details
- Assessor Parcel Number 1017155006
Ownership History
Purchase Details
Home Financials for this Owner
Home Financials are based on the most recent Mortgage that was taken out on this home.Purchase Details
Home Financials for this Owner
Home Financials are based on the most recent Mortgage that was taken out on this home.Purchase Details
Purchase Details
Home Financials for this Owner
Home Financials are based on the most recent Mortgage that was taken out on this home.Purchase Details
Home Financials for this Owner
Home Financials are based on the most recent Mortgage that was taken out on this home.Similar Homes in Dubuque, IA
Home Values in the Area
Average Home Value in this Area
Purchase History
| Date | Type | Sale Price | Title Company |
|---|---|---|---|
| Warranty Deed | $295,000 | None Available | |
| Warranty Deed | $257,000 | None Available | |
| Interfamily Deed Transfer | -- | None Available | |
| Warranty Deed | $277,500 | None Available | |
| Warranty Deed | $34,000 | None Available |
Mortgage History
| Date | Status | Loan Amount | Loan Type |
|---|---|---|---|
| Open | $140,000 | Credit Line Revolving | |
| Closed | $190,518 | Commercial | |
| Closed | $203,500 | New Conventional | |
| Closed | $220,000 | New Conventional | |
| Previous Owner | $205,600 | New Conventional | |
| Previous Owner | $243,100 | New Conventional | |
| Previous Owner | $249,750 | Purchase Money Mortgage | |
| Previous Owner | $14,000 | Credit Line Revolving | |
| Previous Owner | $178,400 | New Conventional |
Property History
| Date | Event | Price | Change | Sq Ft Price |
|---|---|---|---|---|
| 07/18/2025 07/18/25 | For Sale | $464,900 | +57.6% | $137 / Sq Ft |
| 07/06/2018 07/06/18 | Sold | $295,000 | -1.7% | $84 / Sq Ft |
| 05/08/2018 05/08/18 | Pending | -- | -- | -- |
| 04/30/2018 04/30/18 | For Sale | $300,000 | +16.7% | $86 / Sq Ft |
| 04/26/2013 04/26/13 | Sold | $257,000 | -12.4% | $69 / Sq Ft |
| 11/21/2012 11/21/12 | Pending | -- | -- | -- |
| 05/29/2012 05/29/12 | For Sale | $293,500 | -- | $79 / Sq Ft |
Tax History Compared to Growth
Tax History
| Year | Tax Paid | Tax Assessment Tax Assessment Total Assessment is a certain percentage of the fair market value that is determined by local assessors to be the total taxable value of land and additions on the property. | Land | Improvement |
|---|---|---|---|---|
| 2024 | $5,196 | $394,400 | $55,100 | $339,300 |
| 2023 | $5,196 | $394,400 | $55,100 | $339,300 |
| 2022 | $5,110 | $325,310 | $55,080 | $270,230 |
| 2021 | $5,110 | $325,310 | $55,080 | $270,230 |
| 2020 | $5,186 | $305,150 | $55,080 | $250,070 |
| 2019 | $5,270 | $305,150 | $55,080 | $250,070 |
| 2018 | $5,138 | $294,460 | $38,920 | $255,540 |
| 2017 | $5,032 | $294,460 | $38,920 | $255,540 |
| 2016 | $5,032 | $269,750 | $36,720 | $233,030 |
| 2015 | $4,852 | $269,750 | $36,720 | $233,030 |
| 2014 | $4,478 | $257,260 | $36,720 | $220,540 |
Agents Affiliated with this Home
-
Karl Dolter

Seller's Agent in 2025
Karl Dolter
Equity Real Estate Group LLC
(563) 542-6829
326 Total Sales
-
Ryan Anglese

Seller's Agent in 2018
Ryan Anglese
Ruhl & Ruhl Realtors
(563) 564-9533
208 Total Sales
-
G
Buyer's Agent in 2018
Ginny Fens
DUBUQUE BOARD OF REALTORS
-
S
Seller's Agent in 2013
Sue Schmitt
Key City Realty
Map
Source: East Central Iowa Association of REALTORS®
MLS Number: 135052
APN: 10-17-155-006
- 3228 Brook Hills Dr
- 0 Chavenelle Unit 4050 Westmark Drive
- 0 Chavenelle Unit at Seippel Road
- 2992 Hales Mill Rd
- 2891 Summer Dr
- 2600 Autumn Dr
- 2665 Sun Ridge Ct
- Lot 14 Derby Grange Acres Dr
- 2429 Whitetail Dr
- Lot 18 Keegan Ct
- 14456 Keegan Ct
- Lot 21 Keegan Ct
- Lot 22 Keegan Ct
- 6134 Seven Springs Dr
- 5610 Clay Ridge Dr
- 2625 Millstone Dr
- 2621 Millstone Dr
- 2273 Antler Ridge Dr
- 2249 Antler Ridge Dr
- 2236 Jo Ann Dr
