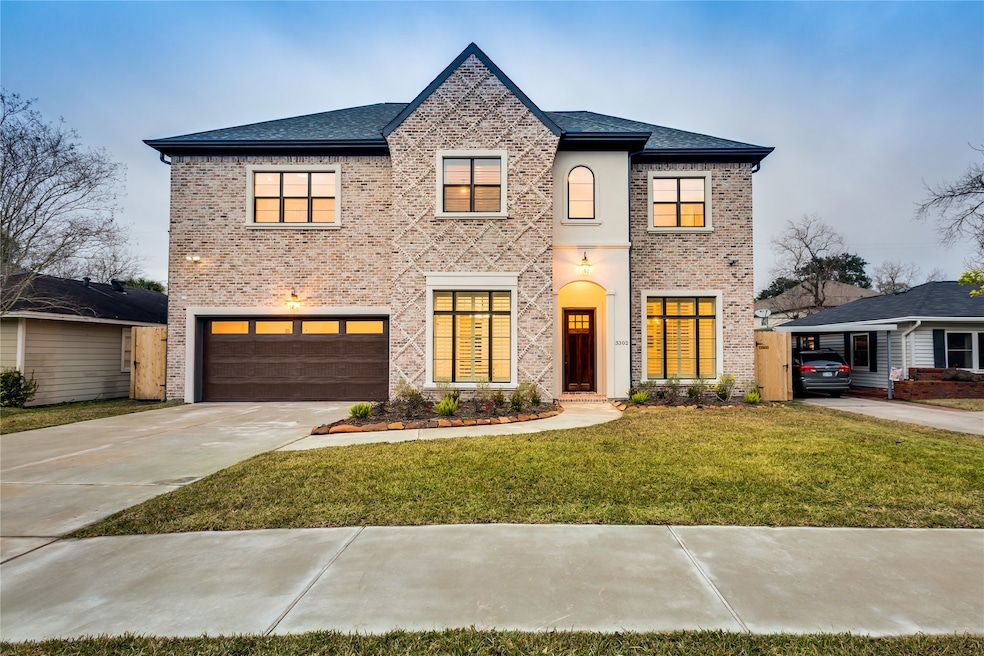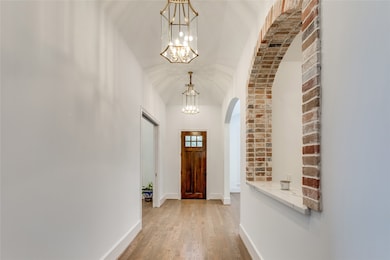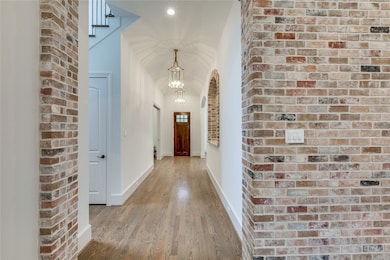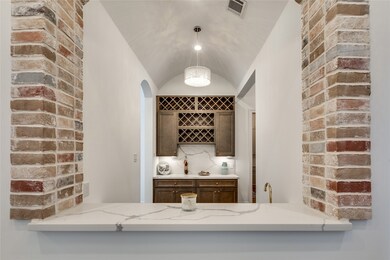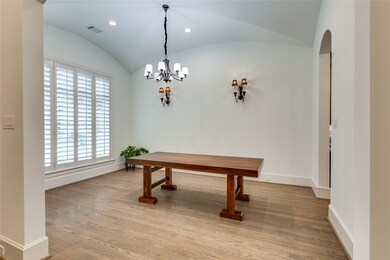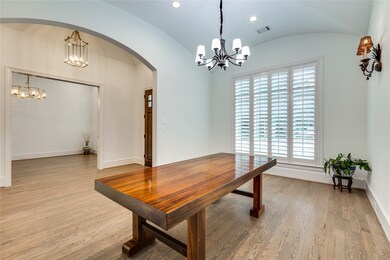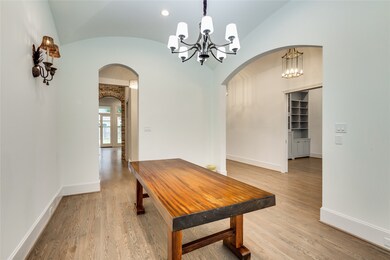3302 Elmridge St Houston, TX 77025
Braeswood Place NeighborhoodHighlights
- Maid or Guest Quarters
- Marble Flooring
- High Ceiling
- Bellaire High School Rated A
- English Architecture
- Granite Countertops
About This Home
Move-in Ready and all thoughtful details are addressed! Stunning, custom designed by Hollenbeck Architects and meticulously finished in March 2019. All hand-made brick house with open floor plan, perfect for study/work from home and entertaining, 5bedrooms 5 bathrooms, on suite bedrooms; Lofty 12ft ceilings first floor, 10ft second floor, wine bar with wine cooler, gourmet open kitchen, separate dirty kitchen, interior brick accent walls, large architectural windows, a lot of natural light, wood shutters, oak hardwood floor, 100% brass lighting fixtures, window(s) in all bathrooms, generous sized rooms. Both the new house and previous house never flooded. Large enough backyard for a private pool. Zone to Bellaire High School. Nice quiet neighborhood, 5-10minutes to medical center, Galleria and Rice University and easy access to 610S hwy -an absolute must-see.
Home Details
Home Type
- Single Family
Est. Annual Taxes
- $19,388
Year Built
- Built in 2019
Lot Details
- 7,800 Sq Ft Lot
- South Facing Home
Parking
- 2 Car Attached Garage
Home Design
- English Architecture
- Radiant Barrier
Interior Spaces
- 5,162 Sq Ft Home
- 2-Story Property
- Wired For Sound
- High Ceiling
- Ceiling Fan
- Gas Fireplace
- Family Room Off Kitchen
- Living Room
- Dining Room
- Home Office
- Game Room
- Utility Room
- Gas Dryer Hookup
- Security System Owned
Kitchen
- Walk-In Pantry
- Double Convection Oven
- Gas Oven
- Gas Cooktop
- Microwave
- Dishwasher
- Granite Countertops
- Self-Closing Drawers and Cabinet Doors
- Disposal
Flooring
- Wood
- Carpet
- Stone
- Marble
- Tile
Bedrooms and Bathrooms
- 5 Bedrooms
- Maid or Guest Quarters
- 5 Full Bathrooms
- Double Vanity
- Dual Sinks
- Soaking Tub
- Bathtub with Shower
- Separate Shower
Eco-Friendly Details
- Energy-Efficient Windows with Low Emissivity
- Energy-Efficient Exposure or Shade
- Energy-Efficient HVAC
- Energy-Efficient Lighting
- Energy-Efficient Insulation
Schools
- Longfellow Elementary School
- Pershing Middle School
- Bellaire High School
Utilities
- Central Heating and Cooling System
- Heating System Uses Gas
Listing and Financial Details
- Property Available on 5/31/25
- 12 Month Lease Term
Community Details
Overview
- Westridge Subdivision
Pet Policy
- Call for details about the types of pets allowed
- Pet Deposit Required
Map
Source: Houston Association of REALTORS®
MLS Number: 69388983
APN: 0761850020024
- 3327 Elmridge St
- 3226 Pemberton Circle Dr
- 3238 N Pemberton Circle Dr
- 3302 Rochdale St
- 9614 Mariposa St
- 9129 Buffalo Speedway
- 3102 Mitchell Landing Ct
- 3515 Norris Dr
- 9207 Timberside Dr
- 9606 Chatfield St
- 9219 Timberside Dr
- 9618 Chatfield St
- 9269 Buffalo Speedway
- 9706 Chatfield St
- 9617 Pemberton Crescent Dr
- 9703 Chatfield St
- 3531 Westridge St
- 3506 Gannett St
- 9015 Ilona Ln
- 3402 Gannett St
- 3302 Westridge St
- 3201 Westridge St Unit A
- 3510 Elmridge St
- 3601 Murworth Dr Unit 2
- 3102 Mitchell Landing Ct
- 3138 Pemberton Walk
- 8819 Timberside Dr Unit 7
- 3101 Linkwood Dr
- 9330 Main St
- 9619 Chatfield St
- 3001 Murworth Dr Unit 1606
- 3001 Murworth Dr Unit 1603
- 3407 Deal St
- 9014 Ilona Ln
- 9006 Ilona Ln Unit 2
- 3000 Murworth Dr
- 8527 Greenbush St
- 9403 Timberside Dr
- 8723 Ilona Ln Unit 2
- 8810 Ilona Ln Unit 6
