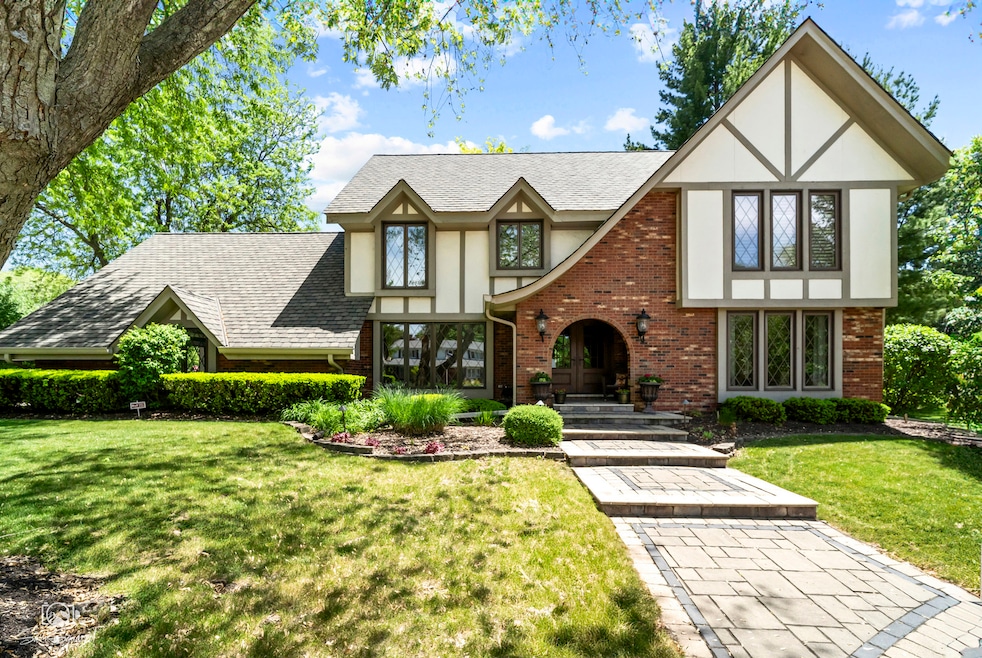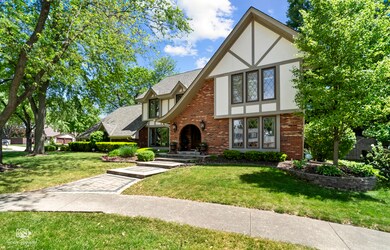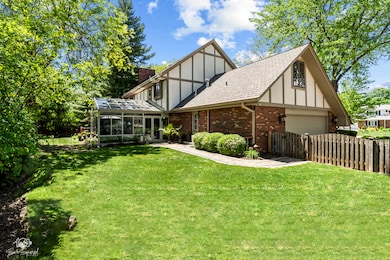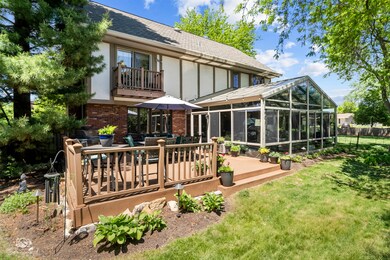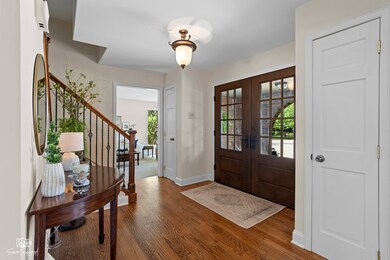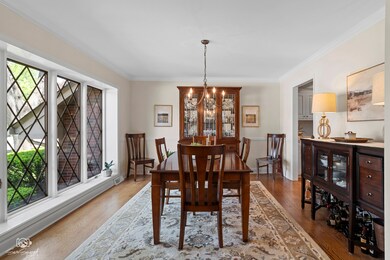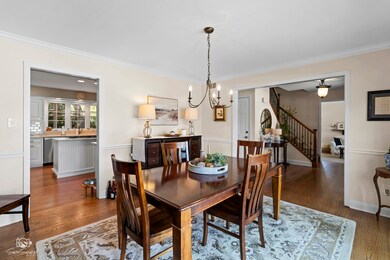
3302 Kingswood Ct Joliet, IL 60431
Highlights
- Landscaped Professionally
- Mature Trees
- English Architecture
- Troy Craughwell Elementary School Rated A-
- Deck
- Wood Flooring
About This Home
As of July 2025Elegant English-style home located in the highly desired Burr Oaks community offers 4 bedrooms, 3 baths that perfectly blends classic finishes with modern updates. With striking curb appeal and architectural details this home sits on a professionally landscaped 1/3 acre fenced lot and offers stunning curb appeal and distinctive character throughout. As you approach you are greeted by a paved walkway leading to a bricked arched doorway and a covered front porch. Step through the double doors into a traditional center foyer with architectural charm and natural light highlighting the hardwood floors. A generously sized living room and elegant dining room, complete with a wall of windows, create a warm and sophisticated ambiance - ideal for entertaining and everyday living. At the heart of the home is a stunning open-concept kitchen featuring timeless white cabinetry, gold accents, a central cooking island, breakfast bar, and abundant counter space with room for casual dining. French doors lead to a sun-drenched four-season sunroom, seamlessly connecting to the backyard with no maintenance deck-perfect for outdoor relaxation. The adjoining family room, anchored by a cozy gas fireplace and custom built-ins, flows effortlessly from the kitchen and into the formal living space, creating an ideal layout for family & friends' gatherings. Off the kitchen is a conveniently located mudroom that holds an updated full bathroom with tiled shower and newer vanity and leads to the oversized 2 1/2 heated car garage with epoxy flooring and custom storage lockers that simplifies day-to-day tasks. Upstairs, the private bedroom level includes four inviting bedrooms. The primary generously sized suite offers a serene retreat with sliding doors overlooking the backyard, ample closet space, and a luxurious bath upgraded with high end finishes - heated floors, enclosed glass shower, jet tub, 14 feet long dual-sink Brakur vanity, and central dressing island illuminated by a chandelier. Three additional bedrooms share a thoughtfully updated full bath with heated floors, dual vanities, a separate jet tub, and walk-in shower. One of the bedrooms comes with a surprise bonus along with a secret door that opens up to a super cool room over the garage - aka the ultimate kids' game zone! Think video games, board games, and pillow forts galore. This room is ready for fun. And with its own heating/cooling system and secret staircase to the garage, it's a great hideaway for your parents - no grown-ups allowed! An unfinished basement provides additional versatile space for play or storage. This is the one you've been waiting for-classic charm, modern comfort, and an unbeatable location in Burr Oaks. Don't miss it!
Last Agent to Sell the Property
Spring Realty License #475147484 Listed on: 06/05/2025
Home Details
Home Type
- Single Family
Est. Annual Taxes
- $11,182
Year Built
- Built in 1979
Lot Details
- 0.33 Acre Lot
- Lot Dimensions are 27 x 29 x 70 x 100 x 154 x 120
- Cul-De-Sac
- Fenced
- Landscaped Professionally
- Corner Lot
- Paved or Partially Paved Lot
- Irregular Lot
- Mature Trees
HOA Fees
- $3 Monthly HOA Fees
Parking
- 2.5 Car Garage
- Parking Included in Price
Home Design
- English Architecture
- Brick Exterior Construction
- Asphalt Roof
- Radon Mitigation System
- Concrete Perimeter Foundation
Interior Spaces
- 3,387 Sq Ft Home
- 2-Story Property
- Built-In Features
- Bookcases
- Ceiling Fan
- Attached Fireplace Door
- Gas Log Fireplace
- Entrance Foyer
- Family Room with Fireplace
- Living Room
- Formal Dining Room
- Bonus Room
- Heated Sun or Florida Room
- Unfinished Attic
- Carbon Monoxide Detectors
Kitchen
- <<microwave>>
- Dishwasher
Flooring
- Wood
- Carpet
Bedrooms and Bathrooms
- 4 Bedrooms
- 4 Potential Bedrooms
- Walk-In Closet
- Bathroom on Main Level
- 3 Full Bathrooms
- Dual Sinks
- <<bathWithWhirlpoolToken>>
- Separate Shower
Laundry
- Laundry Room
- Dryer
- Washer
Basement
- Basement Fills Entire Space Under The House
- Sump Pump
Outdoor Features
- Deck
Schools
- Joliet West High School
Utilities
- Forced Air Heating and Cooling System
- Two Heating Systems
- Heating System Uses Natural Gas
Community Details
- Staff Association, Phone Number (815) 609-2330
- Burr Oaks Subdivision
- Property managed by Nemanich Consulting
Listing and Financial Details
- Homeowner Tax Exemptions
Ownership History
Purchase Details
Home Financials for this Owner
Home Financials are based on the most recent Mortgage that was taken out on this home.Similar Homes in the area
Home Values in the Area
Average Home Value in this Area
Purchase History
| Date | Type | Sale Price | Title Company |
|---|---|---|---|
| Deed | $255,000 | Ticor Title |
Mortgage History
| Date | Status | Loan Amount | Loan Type |
|---|---|---|---|
| Open | $50,000 | Commercial | |
| Open | $182,000 | New Conventional | |
| Closed | $229,500 | New Conventional | |
| Previous Owner | $23,000 | Unknown | |
| Previous Owner | $80,000 | Unknown |
Property History
| Date | Event | Price | Change | Sq Ft Price |
|---|---|---|---|---|
| 07/07/2025 07/07/25 | Sold | $525,000 | 0.0% | $155 / Sq Ft |
| 06/06/2025 06/06/25 | Pending | -- | -- | -- |
| 06/05/2025 06/05/25 | For Sale | $525,000 | -- | $155 / Sq Ft |
Tax History Compared to Growth
Tax History
| Year | Tax Paid | Tax Assessment Tax Assessment Total Assessment is a certain percentage of the fair market value that is determined by local assessors to be the total taxable value of land and additions on the property. | Land | Improvement |
|---|---|---|---|---|
| 2023 | $11,182 | $121,621 | $19,441 | $102,180 |
| 2022 | $10,125 | $115,084 | $18,396 | $96,688 |
| 2021 | $9,502 | $108,264 | $17,306 | $90,958 |
| 2020 | $9,515 | $108,264 | $17,306 | $90,958 |
| 2019 | $9,237 | $103,850 | $16,600 | $87,250 |
| 2018 | $9,431 | $102,950 | $16,600 | $86,350 |
| 2017 | $9,312 | $99,900 | $16,600 | $83,300 |
| 2016 | $9,209 | $95,550 | $16,600 | $78,950 |
| 2015 | $8,546 | $90,655 | $15,105 | $75,550 |
| 2014 | $8,546 | $86,878 | $15,105 | $71,773 |
| 2013 | $8,546 | $86,878 | $15,105 | $71,773 |
Agents Affiliated with this Home
-
Magdalena Meers

Seller's Agent in 2025
Magdalena Meers
Spring Realty
(630) 670-3969
11 in this area
65 Total Sales
-
Stephanie Clauson

Buyer's Agent in 2025
Stephanie Clauson
Realtopia Real Estate Inc
(815) 467-1583
9 in this area
135 Total Sales
Map
Source: Midwest Real Estate Data (MRED)
MLS Number: 12375746
APN: 05-06-11-210-017
- 3416 Bankview Dr
- 371 Whiteside Dr
- 206 Stephen Ln
- Lot 48 Murphy Dr
- 411 Westridge Rd
- 912 Murphy Dr
- 601 Fairlane Dr
- 509 Apollo Dr
- 921 Cassie Dr
- 2617 Inwood Dr
- 606 Reserve Ln
- 1020 Cassie Dr
- 2602 Fairway Dr
- 1112 Rosary Ln
- 512 Tana Ln
- 1064 N 129th Infantry Dr
- 3111 Ingalls Ave Unit 3C
- 18 Coventry Chase Unit 18
- 3119 Ingalls Ave Unit 3B
- 110 Edie Ln
