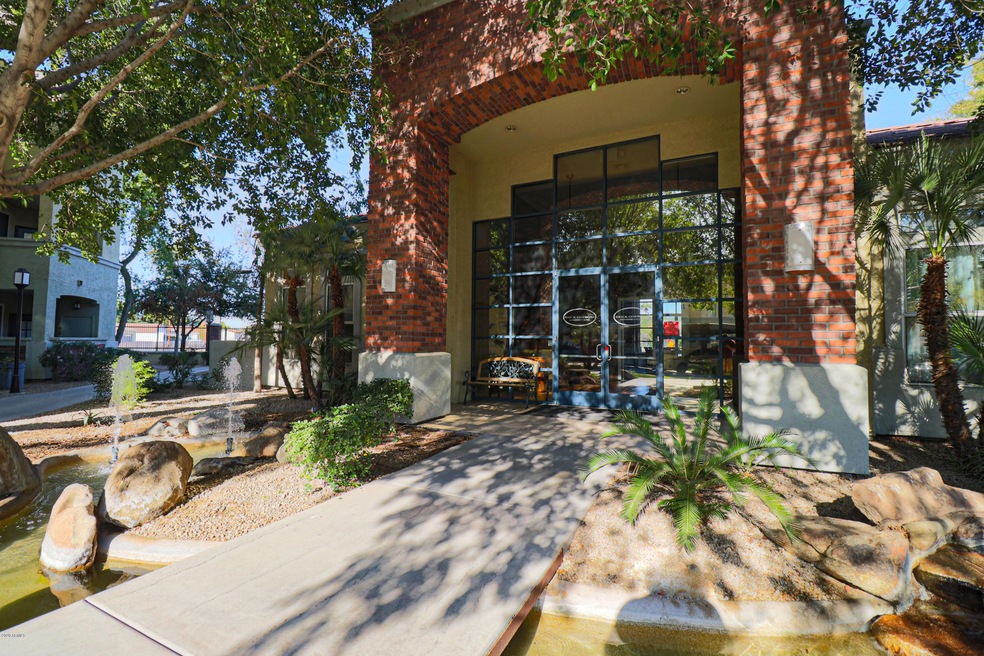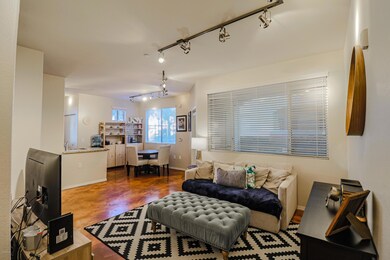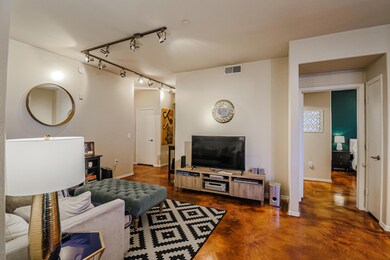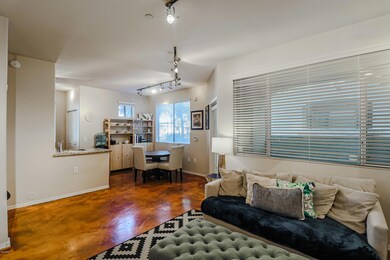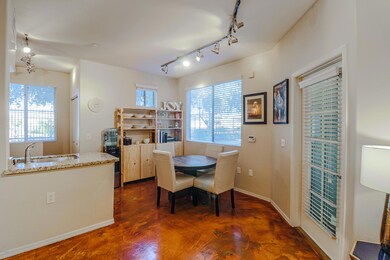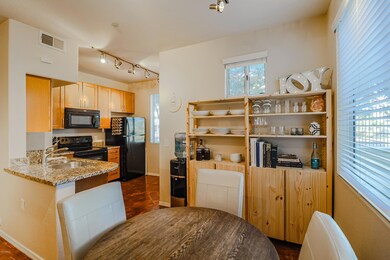
3302 N 7th St Unit 126 Phoenix, AZ 85014
Midtown Phoenix NeighborhoodEstimated Value: $315,000 - $330,000
Highlights
- Fitness Center
- Heated Spa
- Gated Community
- Phoenix Coding Academy Rated A
- Gated Parking
- Two Primary Bathrooms
About This Home
As of December 2020Amazing opportunity to be in an incredible location at a great price! Beautiful gated community right in the heart of the HOT 7th St ''Restaurant Row''... Within minutes of 3 major Valley freeways means easy commuting to anywhere you need to be, but when you live at Brick Commons, you'll hardly want to leave! Community boasts tons of amenities, including; Clubhouse, Heated Pool & Spa, Cinema, Fitness center and MORE!
This beautiful ground-floor unit is located away from parking lot or street: very quiet and peaceful... Custom stained concrete floor, and updated kitchen with granite countertops! 2 Full Master Beds/Baths...Huge walk-in closets, and laundry room. Feel completely secure with high-tech security system which includes door/window sensors and interior motion detectors!
Last Agent to Sell the Property
DPR Realty LLC License #SA539690000 Listed on: 11/20/2020

Last Buyer's Agent
Sara Gilbride
Zion Realty, LLC License #SA680139000
Property Details
Home Type
- Condominium
Est. Annual Taxes
- $1,604
Year Built
- Built in 1999
Lot Details
- Desert faces the front of the property
- 1 Common Wall
- Wrought Iron Fence
- Block Wall Fence
HOA Fees
- $265 Monthly HOA Fees
Home Design
- Wood Frame Construction
- Built-Up Roof
- Stucco
Interior Spaces
- 1,178 Sq Ft Home
- 3-Story Property
- Double Pane Windows
- Concrete Flooring
- Security System Owned
Kitchen
- Eat-In Kitchen
- Built-In Microwave
- Granite Countertops
Bedrooms and Bathrooms
- 2 Bedrooms
- Two Primary Bathrooms
- Primary Bathroom is a Full Bathroom
- 2 Bathrooms
Parking
- 1 Carport Space
- Gated Parking
Accessible Home Design
- No Interior Steps
Pool
- Heated Spa
- Heated Pool
Outdoor Features
- Covered patio or porch
- Outdoor Storage
Location
- Property is near public transit
- Property is near a bus stop
Schools
- Longfellow Elementary School
- Osborn Middle School
- Central High School
Utilities
- Refrigerated Cooling System
- Heating Available
- Cable TV Available
Listing and Financial Details
- Tax Lot 126
- Assessor Parcel Number 118-22-187
Community Details
Overview
- Association fees include roof repair, insurance, sewer, pest control, ground maintenance, (see remarks), trash, roof replacement, maintenance exterior
- Brown Community Mgmt Association, Phone Number (480) 539-1396
- Brick Commons Condominium Subdivision
Amenities
- Clubhouse
- Theater or Screening Room
- Recreation Room
Recreation
- Fitness Center
- Heated Community Pool
- Community Spa
Security
- Gated Community
- Fire Sprinkler System
Ownership History
Purchase Details
Home Financials for this Owner
Home Financials are based on the most recent Mortgage that was taken out on this home.Purchase Details
Home Financials for this Owner
Home Financials are based on the most recent Mortgage that was taken out on this home.Purchase Details
Purchase Details
Purchase Details
Home Financials for this Owner
Home Financials are based on the most recent Mortgage that was taken out on this home.Purchase Details
Similar Homes in the area
Home Values in the Area
Average Home Value in this Area
Purchase History
| Date | Buyer | Sale Price | Title Company |
|---|---|---|---|
| Gilbride Sara | -- | Pioneer Title Agency Inc | |
| Gilbride Sara | $225,000 | Pioneer Title Agency Inc | |
| Angelle Joy | -- | None Available | |
| Federal Home Loan Mortgage Corp | -- | Accommodation | |
| Wells Fargo Bank Na | $145,060 | Security Title Agency | |
| Mccurley Jon M | $217,950 | The Talon Group | |
| Sft Tigerfish Llc | -- | First American Title Ins Co |
Mortgage History
| Date | Status | Borrower | Loan Amount |
|---|---|---|---|
| Previous Owner | Angelle Joy | $121,250 | |
| Previous Owner | Mccurley Jon M | $21,600 | |
| Previous Owner | Mccurley Jon M | $196,155 |
Property History
| Date | Event | Price | Change | Sq Ft Price |
|---|---|---|---|---|
| 12/22/2020 12/22/20 | Sold | $225,000 | 0.0% | $191 / Sq Ft |
| 11/20/2020 11/20/20 | For Sale | $225,000 | +80.0% | $191 / Sq Ft |
| 04/09/2013 04/09/13 | Sold | $125,000 | -7.3% | $106 / Sq Ft |
| 01/24/2013 01/24/13 | For Sale | $134,900 | -- | $115 / Sq Ft |
Tax History Compared to Growth
Tax History
| Year | Tax Paid | Tax Assessment Tax Assessment Total Assessment is a certain percentage of the fair market value that is determined by local assessors to be the total taxable value of land and additions on the property. | Land | Improvement |
|---|---|---|---|---|
| 2025 | $1,900 | $15,145 | -- | -- |
| 2024 | $1,836 | $14,424 | -- | -- |
| 2023 | $1,836 | $23,050 | $4,610 | $18,440 |
| 2022 | $1,826 | $19,250 | $3,850 | $15,400 |
| 2021 | $1,857 | $18,670 | $3,730 | $14,940 |
| 2020 | $1,604 | $16,630 | $3,320 | $13,310 |
| 2019 | $1,529 | $15,880 | $3,170 | $12,710 |
| 2018 | $1,474 | $14,650 | $2,930 | $11,720 |
| 2017 | $1,341 | $12,580 | $2,510 | $10,070 |
| 2016 | $1,291 | $13,880 | $2,770 | $11,110 |
| 2015 | $1,203 | $13,410 | $2,680 | $10,730 |
Agents Affiliated with this Home
-
Joelle Baker
J
Seller's Agent in 2020
Joelle Baker
DPR Realty
(480) 734-7033
1 in this area
23 Total Sales
-
S
Buyer's Agent in 2020
Sara Gilbride
Zion Realty, LLC
(602) 525-1745
-
Shelby DiBiase

Seller's Agent in 2013
Shelby DiBiase
eXp Realty
(602) 330-1985
237 Total Sales
-
V
Buyer's Agent in 2013
Victoria Ast-Norris
Clients First Realty, LLC
Map
Source: Arizona Regional Multiple Listing Service (ARMLS)
MLS Number: 6163117
APN: 118-22-187
- 3302 N 7th St Unit 344
- 3302 N 7th St Unit 364
- 3302 N 7th St Unit 239
- 3302 N 7th St Unit 226
- 505 E Osborn Rd
- 340 E Osborn Rd Unit 1
- 340 E Osborn Rd Unit 3
- 310 W Earll Dr Unit 102
- 207 E Monterey Way
- 88 N Country Club Dr
- 358 E Whitton Ave
- 3602 N 7th St
- 309 E Weldon Ave
- 77 E Columbus Ave
- 3131 N Central Ave Unit 3004
- 3131 N Central Ave Unit 3009
- 3131 N Central Ave Unit 7002
- 3131 N Central Ave Unit 3001
- 3131 N Central Ave Unit 6015
- 3131 N Central Ave Unit 5022
- 3302 N 7th St Unit Brick Commons
- 3302 N 7th St Unit 334
- 3302 N 7th St Unit 312
- 3302 N 7th St Unit 311
- 3302 N 7th St Unit 248
- 3302 N 7th St Unit 157
- 3302 N 7th St Unit 258
- 3302 N 7th St Unit 361
- 3302 N 7th St Unit 306
- 3302 N 7th St Unit 320
- 3302 N 7th St Unit 138
- 3302 N 7th St Unit 315
- 3302 N 7th St Unit 265
- 3302 N 7th St Unit 207
- 3302 N 7th St Unit 145
- 3302 N 7th St Unit 216
- 3302 N 7th St Unit 262
- 3302 N 7th St Unit 365
- 3302 N 7th St Unit 117
- 3302 N 7th St Unit 221
