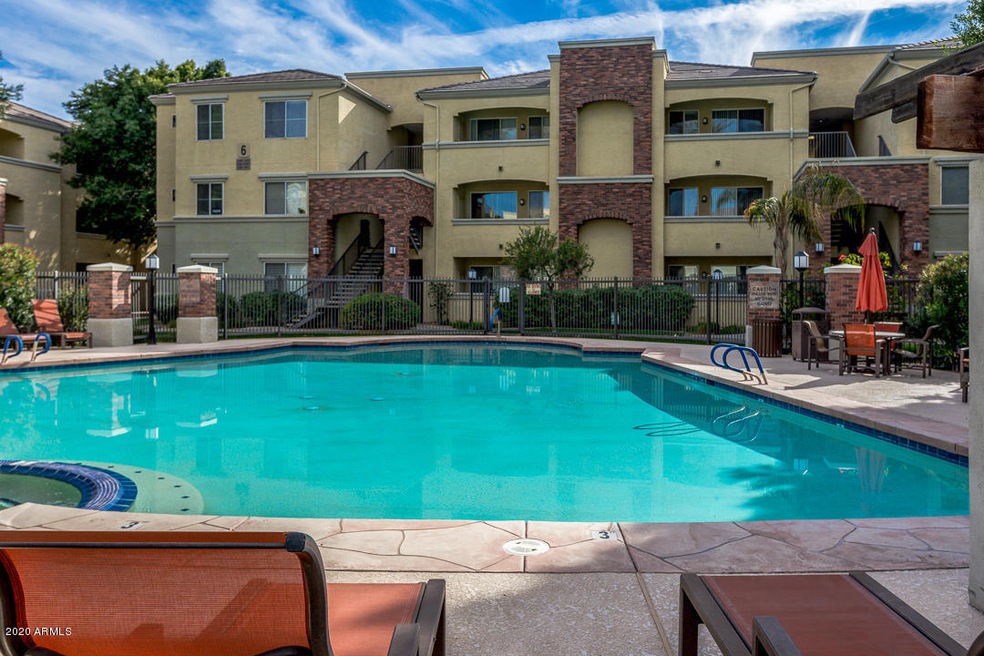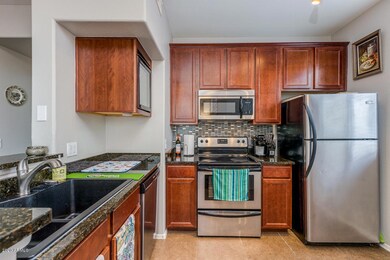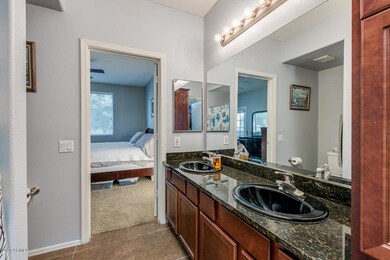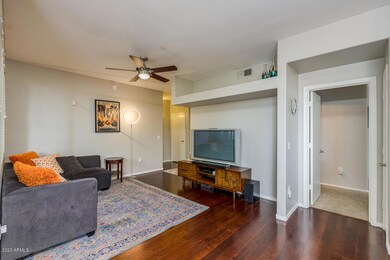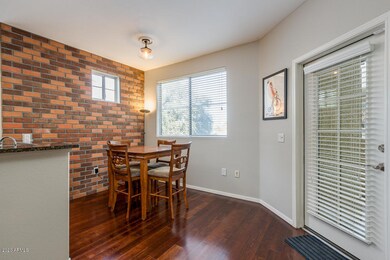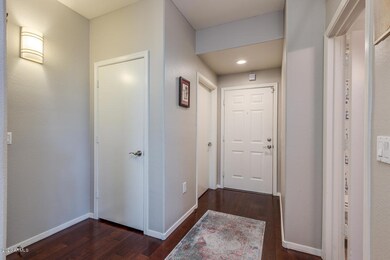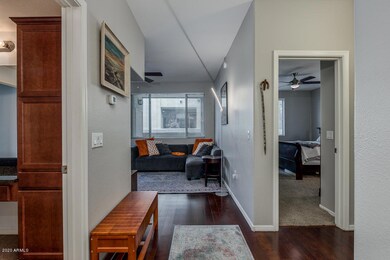
3302 N 7th St Unit 226 Phoenix, AZ 85014
Midtown Phoenix NeighborhoodHighlights
- Fitness Center
- Unit is on the top floor
- Gated Community
- Phoenix Coding Academy Rated A
- Gated Parking
- Property is near public transit
About This Home
As of February 2020Lovely central PHX condo located across from PHX Country Club and walking distance to the Metro Light Rail.Upgraded features include wood flooring, 36'' cabs thru-out, granite counter tops, 20'' ceramic tile, S/S appliances, wine fridge and an inside washer/dryer area. Relaxing patio w/ handy storage room is a bonus! Condo is just under 1200SF, 2 large master bedrooms w/ Walk in closets, exposed brick in dining room and high ceilings. TWO covered parking spaces is the icing on the cake! Community amenities inc resort style heated pool/spa, fitness center, clubhouse, billiards room and a kitchen, Walk to all the hot spots! your clients will love it!
Last Agent to Sell the Property
West USA Realty License #SA063472000 Listed on: 01/27/2020

Property Details
Home Type
- Condominium
Est. Annual Taxes
- $1,529
Year Built
- Built in 1999
HOA Fees
- $265 Monthly HOA Fees
Home Design
- Brick Exterior Construction
- Wood Frame Construction
- Tile Roof
- Foam Roof
- Stucco
Interior Spaces
- 1,178 Sq Ft Home
- 3-Story Property
- Washer and Dryer Hookup
Kitchen
- Eat-In Kitchen
- Built-In Microwave
- Granite Countertops
Flooring
- Wood
- Carpet
- Tile
Bedrooms and Bathrooms
- 2 Bedrooms
- Primary Bathroom is a Full Bathroom
- 2 Bathrooms
Parking
- 2 Carport Spaces
- Gated Parking
- Assigned Parking
Accessible Home Design
- No Interior Steps
Outdoor Features
- Balcony
- Covered patio or porch
Location
- Unit is on the top floor
- Property is near public transit
- Property is near a bus stop
Schools
- Longview Elementary School
- Osborn Middle School
- Central High School
Utilities
- Central Air
- Heating Available
- Water Purifier
- Cable TV Available
Listing and Financial Details
- Tax Lot 226
- Assessor Parcel Number 118-22-250
Community Details
Overview
- Association fees include roof repair, insurance, ground maintenance, front yard maint, roof replacement, maintenance exterior
- Brown Comm Mgmt Association, Phone Number (480) 339-8820
- Brick Commons Condominium Subdivision
Recreation
- Fitness Center
- Heated Community Pool
- Community Spa
Additional Features
- Recreation Room
- Gated Community
Ownership History
Purchase Details
Home Financials for this Owner
Home Financials are based on the most recent Mortgage that was taken out on this home.Purchase Details
Home Financials for this Owner
Home Financials are based on the most recent Mortgage that was taken out on this home.Purchase Details
Home Financials for this Owner
Home Financials are based on the most recent Mortgage that was taken out on this home.Purchase Details
Home Financials for this Owner
Home Financials are based on the most recent Mortgage that was taken out on this home.Purchase Details
Similar Homes in the area
Home Values in the Area
Average Home Value in this Area
Purchase History
| Date | Type | Sale Price | Title Company |
|---|---|---|---|
| Warranty Deed | $212,500 | Clear Title Agency Of Az | |
| Warranty Deed | $192,500 | Clear Title Agency Of Arizon | |
| Cash Sale Deed | $160,000 | Greystone Title Agency Llc | |
| Special Warranty Deed | $122,000 | The Talon Group Tempe Supers | |
| Trustee Deed | $168,701 | None Available |
Mortgage History
| Date | Status | Loan Amount | Loan Type |
|---|---|---|---|
| Open | $220,000 | New Conventional | |
| Closed | $191,250 | New Conventional | |
| Previous Owner | $154,000 | New Conventional | |
| Previous Owner | $118,907 | FHA |
Property History
| Date | Event | Price | Change | Sq Ft Price |
|---|---|---|---|---|
| 07/13/2025 07/13/25 | Price Changed | $304,900 | -1.5% | $259 / Sq Ft |
| 05/06/2025 05/06/25 | Price Changed | $309,500 | -1.9% | $263 / Sq Ft |
| 03/29/2025 03/29/25 | Price Changed | $315,499 | -1.4% | $268 / Sq Ft |
| 02/28/2025 02/28/25 | Price Changed | $319,950 | -3.0% | $272 / Sq Ft |
| 02/17/2025 02/17/25 | Price Changed | $330,000 | -2.9% | $280 / Sq Ft |
| 01/22/2025 01/22/25 | Price Changed | $340,000 | -2.9% | $289 / Sq Ft |
| 12/18/2024 12/18/24 | For Sale | $350,000 | +64.7% | $297 / Sq Ft |
| 02/28/2020 02/28/20 | Sold | $212,500 | 0.0% | $180 / Sq Ft |
| 01/30/2020 01/30/20 | Pending | -- | -- | -- |
| 01/27/2020 01/27/20 | For Sale | $212,500 | +10.4% | $180 / Sq Ft |
| 05/22/2017 05/22/17 | Sold | $192,500 | 0.0% | $163 / Sq Ft |
| 03/24/2017 03/24/17 | Price Changed | $192,500 | -0.3% | $163 / Sq Ft |
| 02/06/2017 02/06/17 | Price Changed | $193,000 | -1.0% | $164 / Sq Ft |
| 11/05/2016 11/05/16 | For Sale | $195,000 | +21.9% | $166 / Sq Ft |
| 09/26/2013 09/26/13 | Sold | $160,000 | -3.0% | $136 / Sq Ft |
| 08/27/2013 08/27/13 | Pending | -- | -- | -- |
| 08/25/2013 08/25/13 | For Sale | $165,000 | -- | $140 / Sq Ft |
Tax History Compared to Growth
Tax History
| Year | Tax Paid | Tax Assessment Tax Assessment Total Assessment is a certain percentage of the fair market value that is determined by local assessors to be the total taxable value of land and additions on the property. | Land | Improvement |
|---|---|---|---|---|
| 2025 | $1,671 | $15,145 | -- | -- |
| 2024 | $1,609 | $14,424 | -- | -- |
| 2023 | $1,609 | $23,050 | $4,610 | $18,440 |
| 2022 | $1,602 | $19,250 | $3,850 | $15,400 |
| 2021 | $1,649 | $18,670 | $3,730 | $14,940 |
| 2020 | $1,604 | $16,630 | $3,320 | $13,310 |
| 2019 | $1,529 | $15,880 | $3,170 | $12,710 |
| 2018 | $1,474 | $14,650 | $2,930 | $11,720 |
| 2017 | $1,341 | $12,580 | $2,510 | $10,070 |
| 2016 | $1,291 | $13,880 | $2,770 | $11,110 |
| 2015 | $1,203 | $13,410 | $2,680 | $10,730 |
Agents Affiliated with this Home
-
Joen Romero-Martinez
J
Seller's Agent in 2024
Joen Romero-Martinez
Luxe Realty
(480) 625-7642
1 Total Sale
-
Janet Curd

Seller's Agent in 2020
Janet Curd
West USA Realty
(602) 319-2834
40 Total Sales
-
Taryn Yates

Seller Co-Listing Agent in 2020
Taryn Yates
Realty One Group
(480) 948-5554
46 Total Sales
-
Dan Carroll

Buyer's Agent in 2020
Dan Carroll
Realty One Group
(602) 518-1514
1 in this area
18 Total Sales
-
D
Buyer's Agent in 2020
Daniel Carroll
Realty One Group
-
Michael Fabbro

Seller's Agent in 2017
Michael Fabbro
West USA Realty
(480) 252-5536
2 in this area
52 Total Sales
Map
Source: Arizona Regional Multiple Listing Service (ARMLS)
MLS Number: 6029061
APN: 118-22-250
- 3302 N 7th St Unit 344
- 3302 N 7th St Unit 239
- 512 E Mulberry Dr
- 505 E Osborn Rd
- 340 E Osborn Rd Unit 3
- 502 E Osborn Rd
- 310 W Earll Dr Unit 102
- 207 E Monterey Way
- 358 E Whitton Ave
- 3602 N 7th St
- 309 E Weldon Ave
- 3131 N Central Ave Unit 7004
- 3131 N Central Ave Unit 3004
- 3131 N Central Ave Unit 3009
- 3131 N Central Ave Unit 6010
- 3131 N Central Ave Unit 7002
- 3131 N Central Ave Unit 3001
- 3131 N Central Ave Unit 6015
- 3131 N Central Ave Unit 5022
- 3131 N Central Ave Unit 6014
