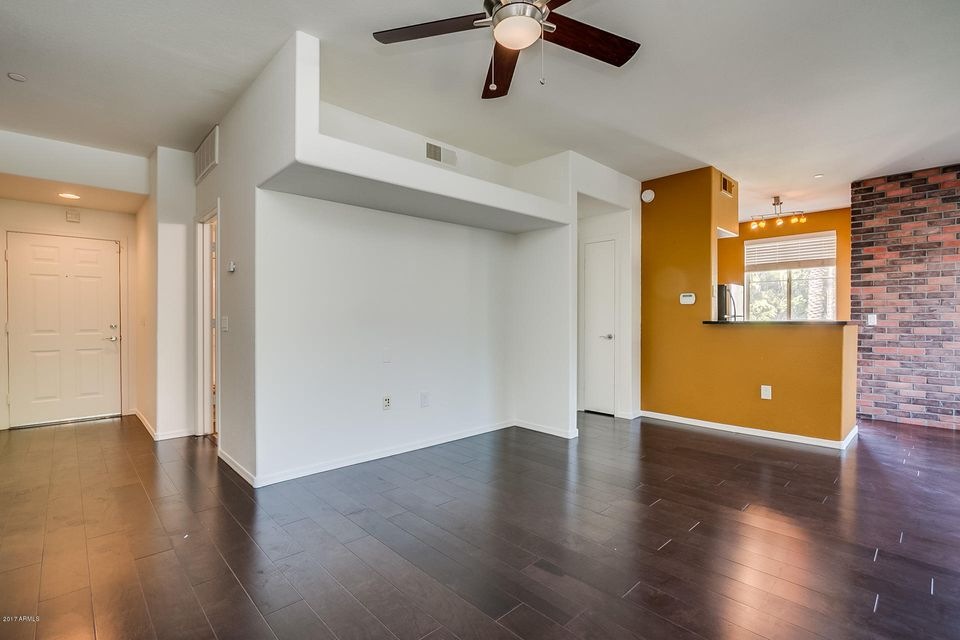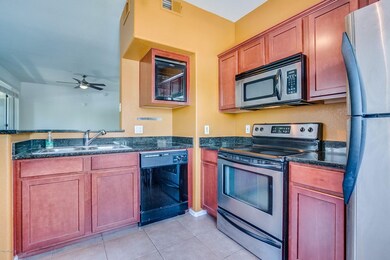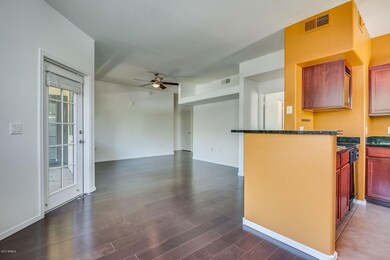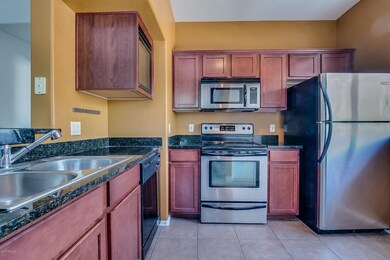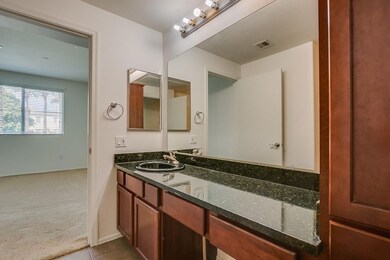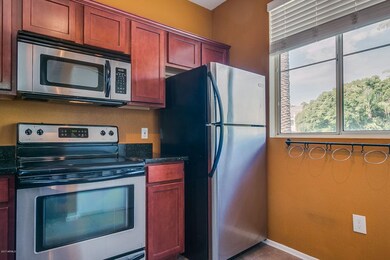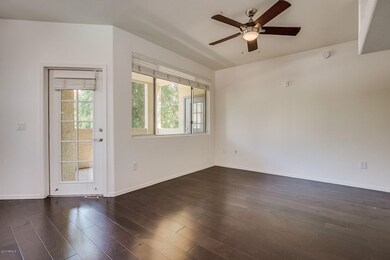
3302 N 7th St Unit 258 Phoenix, AZ 85014
Midtown Phoenix NeighborhoodHighlights
- Fitness Center
- Unit is on the top floor
- Gated Community
- Phoenix Coding Academy Rated A
- Heated Pool
- City Lights View
About This Home
As of August 2017Located across from the Phoenix Country Club. Walking distance to Metro Light Rail. Gated community with heated Resort style Pool and Spa, fully equipped Fitness Center, Business Center, Cinema Room, Putting Green, Billiards and more. This unit has an Ultra Dark Upgrade package. Unit includes new Granite countertops,new hardwood flooring, new cabinets, new stainless steel appliances, new ceramic tile, new lighting fixtures, and more.
Last Agent to Sell the Property
Barrett Real Estate License #SA645991000 Listed on: 07/22/2017

Co-Listed By
Jason Mitchell
Jason Mitchell Real Estate License #SA575892000
Property Details
Home Type
- Condominium
Est. Annual Taxes
- $1,483
Year Built
- Built in 1999
Lot Details
- Block Wall Fence
- Grass Covered Lot
Parking
- 1 Carport Space
Property Views
- City Lights
- Mountain
Home Design
- Contemporary Architecture
- Brick Exterior Construction
- Wood Frame Construction
- Tile Roof
- Foam Roof
- Stucco
Interior Spaces
- 1,178 Sq Ft Home
- 1-Story Property
- Ceiling height of 9 feet or more
- Ceiling Fan
- Double Pane Windows
- Security System Leased
Kitchen
- Breakfast Bar
- Built-In Microwave
- Dishwasher
Flooring
- Wood
- Carpet
- Tile
Bedrooms and Bathrooms
- 2 Bedrooms
- Two Primary Bathrooms
- Primary Bathroom is a Full Bathroom
- 2 Bathrooms
- Dual Vanity Sinks in Primary Bathroom
Laundry
- Laundry in unit
- Dryer
- Washer
Pool
- Heated Pool
- Heated Spa
Outdoor Features
- Covered patio or porch
- Outdoor Storage
Location
- Unit is on the top floor
- Property is near public transit
- Property is near a bus stop
Schools
- Longview Elementary School
- Osborn Middle School
- Central High School
Utilities
- Refrigerated Cooling System
- Heating Available
- High Speed Internet
- Cable TV Available
Listing and Financial Details
- Tax Lot 258
- Assessor Parcel Number 118-22-282
Community Details
Overview
- Property has a Home Owners Association
- Brick Commons Owners Association, Phone Number (480) 539-1396
- Built by Brick Commons Dev
- Brick Commons Subdivision
- FHA/VA Approved Complex
Amenities
- Clubhouse
- Recreation Room
Recreation
- Fitness Center
- Heated Community Pool
- Community Spa
Security
- Gated Community
- Fire Sprinkler System
Ownership History
Purchase Details
Home Financials for this Owner
Home Financials are based on the most recent Mortgage that was taken out on this home.Purchase Details
Home Financials for this Owner
Home Financials are based on the most recent Mortgage that was taken out on this home.Similar Homes in Phoenix, AZ
Home Values in the Area
Average Home Value in this Area
Purchase History
| Date | Type | Sale Price | Title Company |
|---|---|---|---|
| Warranty Deed | $190,000 | American Title Service Agenc | |
| Special Warranty Deed | $150,000 | The Talon Group Tempe Supers |
Mortgage History
| Date | Status | Loan Amount | Loan Type |
|---|---|---|---|
| Previous Owner | $147,283 | FHA |
Property History
| Date | Event | Price | Change | Sq Ft Price |
|---|---|---|---|---|
| 10/01/2024 10/01/24 | Rented | $1,600 | 0.0% | -- |
| 09/11/2024 09/11/24 | Price Changed | $1,600 | -3.0% | $1 / Sq Ft |
| 08/27/2024 08/27/24 | Price Changed | $1,650 | -2.9% | $1 / Sq Ft |
| 08/11/2024 08/11/24 | Price Changed | $1,700 | -10.5% | $1 / Sq Ft |
| 08/01/2024 08/01/24 | For Rent | $1,900 | +35.7% | -- |
| 03/04/2021 03/04/21 | Rented | $1,400 | 0.0% | -- |
| 02/08/2021 02/08/21 | Under Contract | -- | -- | -- |
| 01/20/2021 01/20/21 | For Rent | $1,400 | +10.2% | -- |
| 09/20/2017 09/20/17 | Rented | $1,270 | 0.0% | -- |
| 09/16/2017 09/16/17 | Under Contract | -- | -- | -- |
| 09/11/2017 09/11/17 | Price Changed | $1,270 | -2.3% | $1 / Sq Ft |
| 09/04/2017 09/04/17 | Price Changed | $1,300 | -3.7% | $1 / Sq Ft |
| 08/24/2017 08/24/17 | For Rent | $1,350 | 0.0% | -- |
| 08/18/2017 08/18/17 | Sold | $190,000 | -5.0% | $161 / Sq Ft |
| 07/21/2017 07/21/17 | For Sale | $200,000 | -- | $170 / Sq Ft |
Tax History Compared to Growth
Tax History
| Year | Tax Paid | Tax Assessment Tax Assessment Total Assessment is a certain percentage of the fair market value that is determined by local assessors to be the total taxable value of land and additions on the property. | Land | Improvement |
|---|---|---|---|---|
| 2025 | $1,900 | $15,145 | -- | -- |
| 2024 | $1,836 | $14,424 | -- | -- |
| 2023 | $1,836 | $23,050 | $4,610 | $18,440 |
| 2022 | $1,826 | $19,250 | $3,850 | $15,400 |
| 2021 | $1,857 | $18,670 | $3,730 | $14,940 |
| 2020 | $1,810 | $16,630 | $3,320 | $13,310 |
| 2019 | $1,731 | $15,880 | $3,170 | $12,710 |
| 2018 | $1,674 | $14,650 | $2,930 | $11,720 |
| 2017 | $1,537 | $12,580 | $2,510 | $10,070 |
| 2016 | $1,483 | $13,880 | $2,770 | $11,110 |
| 2015 | $1,378 | $13,410 | $2,680 | $10,730 |
Agents Affiliated with this Home
-
Louise Lively

Seller's Agent in 2024
Louise Lively
Regal Elite Realty
24 Total Sales
-
Tony Novey
T
Seller's Agent in 2021
Tony Novey
West USA Realty
(480) 948-5554
26 Total Sales
-
Inna Novey

Seller Co-Listing Agent in 2021
Inna Novey
West USA Realty
(602) 672-7012
119 Total Sales
-
Rick McHone

Seller's Agent in 2017
Rick McHone
Barrett Real Estate
(602) 361-9834
20 Total Sales
-

Seller Co-Listing Agent in 2017
Jason Mitchell
Jason Mitchell Real Estate
(480) 540-8591
-
N
Buyer Co-Listing Agent in 2017
Non-MLS Agent
Non-MLS Office
Map
Source: Arizona Regional Multiple Listing Service (ARMLS)
MLS Number: 5636725
APN: 118-22-282
- 3302 N 7th St Unit 344
- 3302 N 7th St Unit 364
- 3302 N 7th St Unit 239
- 505 E Osborn Rd
- 340 E Osborn Rd Unit 1
- 340 E Osborn Rd Unit 3
- 310 W Earll Dr Unit 102
- 207 E Monterey Way
- 88 N Country Club Dr
- 358 E Whitton Ave
- 3602 N 7th St
- 309 E Weldon Ave
- 77 E Columbus Ave
- 3131 N Central Ave Unit 3004
- 3131 N Central Ave Unit 3009
- 3131 N Central Ave Unit 7002
- 3131 N Central Ave Unit 3001
- 3131 N Central Ave Unit 6015
- 3131 N Central Ave Unit 5022
- 3131 N Central Ave Unit 6014
