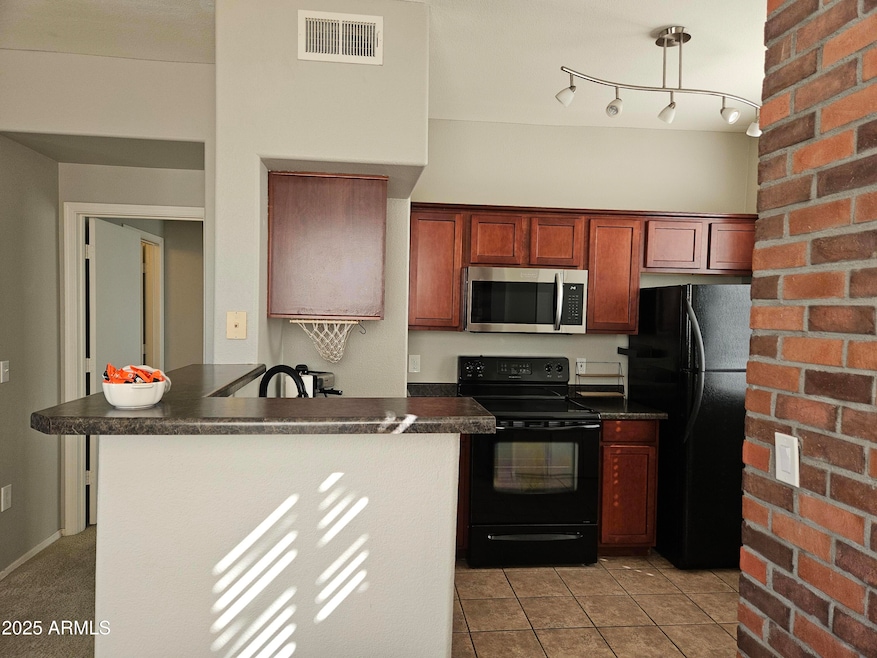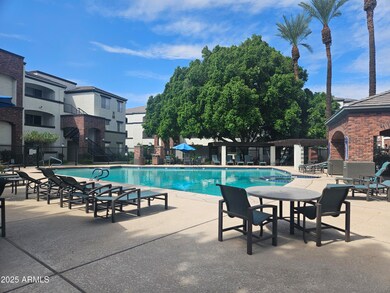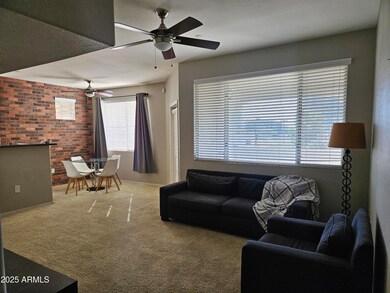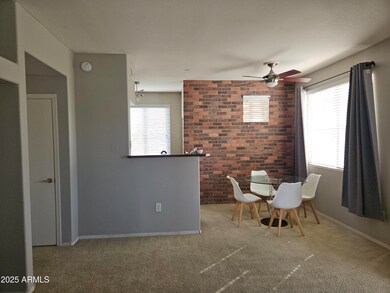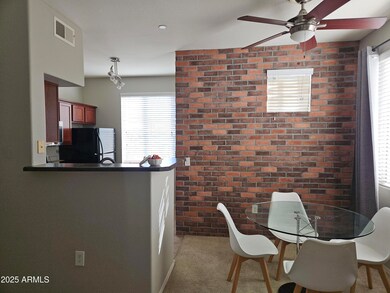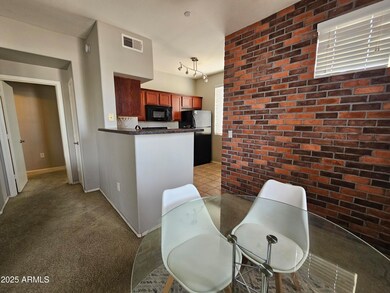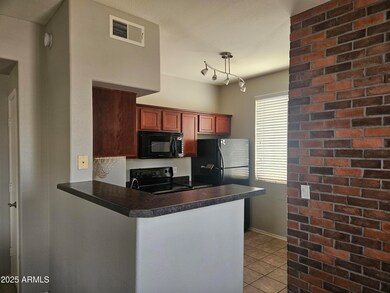3302 N 7th St Unit 332 Phoenix, AZ 85014
Midtown Phoenix NeighborhoodHighlights
- Fitness Center
- Unit is on the top floor
- City Lights View
- Phoenix Coding Academy Rated A
- Gated Community
- Two Primary Bathrooms
About This Home
2 bed, 2 bath condo for rent in Brick Commons—a gated community in Midtown Phoenix near Downtown, Biltmore, and Camelback Corridor! Features include an open great room, split floorplan, large kitchen with all appliances and huge pantry, plus a private balcony with city skyline views. Bedrooms include walk-in closets and ceiling fans. Washer/dryer in unit and partial furnishings available if needed. (beds, sofa, dining set). Can also be unfurnished.
Community amenities: resort-style pool, heated spa, fitness center, clubhouse with kitchen, pool table, lounge, and movie theater room. water/sewer/trash included.
Condo Details
Home Type
- Condominium
Est. Annual Taxes
- $1,957
Year Built
- Built in 1999
Lot Details
- 1 Common Wall
Home Design
- Contemporary Architecture
- Brick Veneer
- Wood Frame Construction
- Tile Roof
- Foam Roof
- Stucco
Interior Spaces
- 1,178 Sq Ft Home
- 1-Story Property
- Ceiling Fan
- City Lights Views
- Built-In Microwave
Flooring
- Carpet
- Tile
Bedrooms and Bathrooms
- 2 Bedrooms
- Two Primary Bathrooms
- Primary Bathroom is a Full Bathroom
- 2 Bathrooms
Laundry
- Laundry in unit
- Dryer
- Washer
Parking
- 1 Carport Space
- Assigned Parking
Outdoor Features
- Balcony
- Covered Patio or Porch
- Outdoor Storage
- Built-In Barbecue
Location
- Unit is on the top floor
- Property is near public transit
- Property is near a bus stop
Schools
- Longview Elementary School
- Osborn Middle School
- Central High School
Utilities
- Central Air
- Heating Available
- Cable TV Available
Listing and Financial Details
- Property Available on 10/1/25
- Rent includes water, utility caps apply, sewer, garbage collection
- 6-Month Minimum Lease Term
- Tax Lot 332
- Assessor Parcel Number 118-22-324
Community Details
Overview
- Property has a Home Owners Association
- Brick Commons Association, Phone Number (480) 000-0000
- Brick Commons Condominium Subdivision
Amenities
- Clubhouse
- Theater or Screening Room
- Recreation Room
Recreation
- Fitness Center
- Heated Community Pool
- Fenced Community Pool
- Community Spa
Pet Policy
- Pets Allowed
Security
- Gated Community
Map
Source: Arizona Regional Multiple Listing Service (ARMLS)
MLS Number: 6914221
APN: 118-22-324
- 3302 N 7th St Unit 111
- 3302 N 7th St Unit 364
- 3302 N 7th St Unit 319
- 3302 N 7th St Unit 137
- 3302 N 7th St Unit 225
- 501 E Osborn Rd
- 505 E Osborn Rd
- 502 E Osborn Rd
- 511 E Cheery Lynn Rd
- 215 E Lexington Ave
- 153 N Country Club Dr
- 207 E Monterey Way
- 3602 N 7th St
- 3131 N Central Ave Unit 5017
- 3131 N Central Ave Unit 6011
- 3131 N Central Ave Unit 3004
- 3131 N Central Ave Unit 7002
- 3131 N Central Ave Unit 5012
- 3131 N Central Ave Unit 6021
- 3131 N Central Ave Unit 4014
- 3302 N 7th St Unit 135
- 400 E Earll Dr
- 3030 N 7th St
- 3131 N Central Ave Unit 7004
- 202 E Earll Dr Unit 425
- 69 E Columbus Ave Unit 1
- 3040 N 2nd St Unit 209
- 1 E Lexington Ave Unit 1103
- 1 E Lexington Ave Unit 305
- 914 E Osborn Rd Unit 208
- 3010 N 2nd St
- 200 E Thomas Rd Unit B3
- 200 E Thomas Rd Unit 2
- 200 E Thomas Rd Unit A4
- 3601 N Central Ave Unit B3
- 3601 N Central Ave Unit 1
- 3601 N Central Ave Unit 2
- 1040 E Osborn Rd Unit 1703
- 1040 E Osborn Rd Unit 904
- 1040 E Osborn Rd Unit 1901
