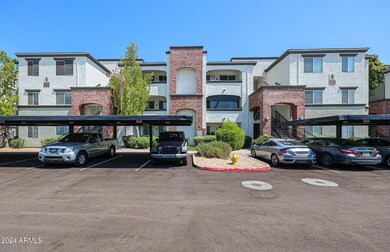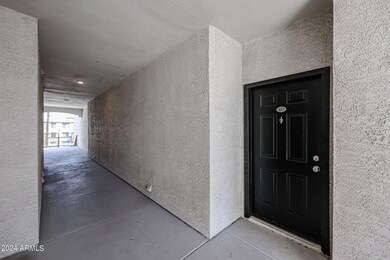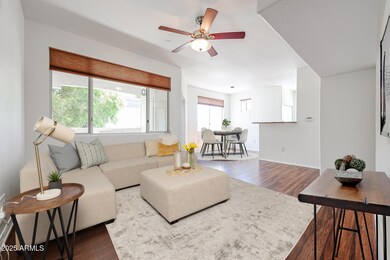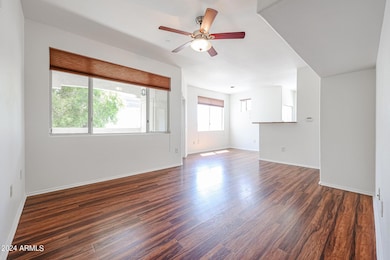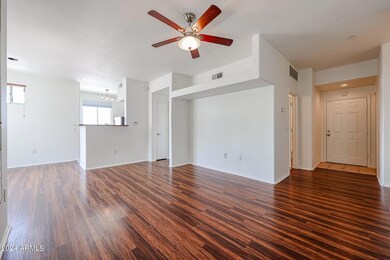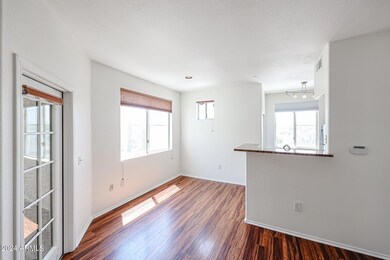
3302 N 7th St Unit 357 Phoenix, AZ 85014
Midtown Phoenix NeighborhoodHighlights
- Fitness Center
- Unit is on the top floor
- Theater or Screening Room
- Phoenix Coding Academy Rated A
- Gated Community
- Contemporary Architecture
About This Home
As of February 2025Ready for Move in!!! Centrally Located ~ 2 Bedroom 2 Bath Condo in the Beautiful Gated Brick Commons Condos. Freshly Painted 3rd Floor Unit has wood laminate flooring throughout! Enjoy cooking w/ Granite Countertops & Brand NEW Stainless Steel appliances. Dining area opens to a Large living room. Spacious Bedrooms & Primary Bathroom features a garden tub & full sized walk-in closet. Access your large private patio from the Living room or Primary Bedroom. Laundry room includes a full size Newer washer & dryer. Condo Includes 1 covered parking space w/ extra guest parking. Located across from Phoenix Country Club. Walking distance to VA Hospital & Light Rail. Community comes w/ a heated resort style Pool & Spa, BBQ areas, Fitness Center, Clubhouse, Billiards & Cinema Room.
Last Agent to Sell the Property
Fort Lowell Realty & Property Management License #SA634481000 Listed on: 07/30/2024
Property Details
Home Type
- Condominium
Est. Annual Taxes
- $1,836
Year Built
- Built in 1999
Lot Details
- End Unit
- 1 Common Wall
HOA Fees
- $334 Monthly HOA Fees
Home Design
- Contemporary Architecture
- Tile Roof
- Concrete Roof
- Stucco
Interior Spaces
- 1,178 Sq Ft Home
- 3-Story Property
- Vaulted Ceiling
- Ceiling Fan
- Double Pane Windows
- Solar Screens
Kitchen
- Built-In Microwave
- Granite Countertops
Flooring
- Wood
- Laminate
Bedrooms and Bathrooms
- 2 Bedrooms
- Primary Bathroom is a Full Bathroom
- 2 Bathrooms
Parking
- 1 Carport Space
- Common or Shared Parking
- Assigned Parking
Outdoor Features
- Balcony
- Covered Patio or Porch
Schools
- Longview Elementary School
- Osborn Middle School
- Central High School
Utilities
- Central Air
- Heating Available
Additional Features
- No Interior Steps
- Unit is on the top floor
Listing and Financial Details
- Tax Lot 357
- Assessor Parcel Number 118-22-349
Community Details
Overview
- Association fees include roof repair, insurance, ground maintenance, street maintenance, trash, roof replacement, maintenance exterior
- Brown Management Association, Phone Number (480) 539-1396
- Brick Commons Condominium Subdivision
Amenities
- Theater or Screening Room
- Recreation Room
Recreation
- Fitness Center
- Heated Community Pool
- Community Spa
Security
- Gated Community
Ownership History
Purchase Details
Home Financials for this Owner
Home Financials are based on the most recent Mortgage that was taken out on this home.Purchase Details
Home Financials for this Owner
Home Financials are based on the most recent Mortgage that was taken out on this home.Purchase Details
Purchase Details
Home Financials for this Owner
Home Financials are based on the most recent Mortgage that was taken out on this home.Similar Homes in Phoenix, AZ
Home Values in the Area
Average Home Value in this Area
Purchase History
| Date | Type | Sale Price | Title Company |
|---|---|---|---|
| Warranty Deed | $302,500 | Grand Canyon Title | |
| Warranty Deed | $149,900 | Stewart Title & Trust Of Pho | |
| Cash Sale Deed | $79,500 | First American Title Ins Co | |
| Special Warranty Deed | $225,950 | The Talon Group Tempe Supers |
Mortgage History
| Date | Status | Loan Amount | Loan Type |
|---|---|---|---|
| Previous Owner | $112,425 | New Conventional | |
| Previous Owner | $222,000 | New Conventional |
Property History
| Date | Event | Price | Change | Sq Ft Price |
|---|---|---|---|---|
| 02/25/2025 02/25/25 | Sold | $302,500 | -4.0% | $257 / Sq Ft |
| 02/14/2025 02/14/25 | Pending | -- | -- | -- |
| 11/15/2024 11/15/24 | Price Changed | $314,999 | -6.3% | $267 / Sq Ft |
| 09/10/2024 09/10/24 | Price Changed | $336,000 | -3.4% | $285 / Sq Ft |
| 07/30/2024 07/30/24 | For Sale | $348,000 | 0.0% | $295 / Sq Ft |
| 03/02/2018 03/02/18 | Rented | $1,250 | 0.0% | -- |
| 02/22/2018 02/22/18 | For Rent | $1,250 | 0.0% | -- |
| 07/22/2014 07/22/14 | Sold | $149,900 | 0.0% | $127 / Sq Ft |
| 06/16/2014 06/16/14 | Pending | -- | -- | -- |
| 04/25/2014 04/25/14 | For Sale | $149,900 | 0.0% | $127 / Sq Ft |
| 04/29/2013 04/29/13 | Rented | $950 | -13.2% | -- |
| 04/23/2013 04/23/13 | Under Contract | -- | -- | -- |
| 03/05/2013 03/05/13 | For Rent | $1,095 | -- | -- |
Tax History Compared to Growth
Tax History
| Year | Tax Paid | Tax Assessment Tax Assessment Total Assessment is a certain percentage of the fair market value that is determined by local assessors to be the total taxable value of land and additions on the property. | Land | Improvement |
|---|---|---|---|---|
| 2025 | $1,900 | $15,145 | -- | -- |
| 2024 | $1,836 | $14,424 | -- | -- |
| 2023 | $1,836 | $23,050 | $4,610 | $18,440 |
| 2022 | $1,826 | $19,250 | $3,850 | $15,400 |
| 2021 | $1,857 | $18,670 | $3,730 | $14,940 |
| 2020 | $1,810 | $16,630 | $3,320 | $13,310 |
| 2019 | $1,731 | $15,880 | $3,170 | $12,710 |
| 2018 | $1,674 | $14,650 | $2,930 | $11,720 |
| 2017 | $1,537 | $12,580 | $2,510 | $10,070 |
| 2016 | $1,483 | $13,880 | $2,770 | $11,110 |
| 2015 | $1,378 | $13,410 | $2,680 | $10,730 |
Agents Affiliated with this Home
-
Crissy Keoppel

Seller's Agent in 2025
Crissy Keoppel
Fort Lowell Realty & Property Management
(602) 550-8705
1 in this area
25 Total Sales
-
Rhonda Bicknell
R
Buyer's Agent in 2025
Rhonda Bicknell
The XO Agency LLC
(602) 826-5566
2 in this area
39 Total Sales
-
Chris Mott

Buyer's Agent in 2018
Chris Mott
Lanier Real Estate, LLC
(480) 338-0077
20 Total Sales
-
John Fagundes

Seller's Agent in 2014
John Fagundes
AZREAPM
(602) 320-0406
4 in this area
240 Total Sales
-
T
Buyer's Agent in 2014
Tyler Hayes
3rd Base Realty Group LLC
-
Dion Rosemond
D
Buyer's Agent in 2013
Dion Rosemond
Rosemond Real Estate
(623) 680-9754
12 Total Sales
Map
Source: Arizona Regional Multiple Listing Service (ARMLS)
MLS Number: 6737593
APN: 118-22-349
- 3302 N 7th St Unit 364
- 3302 N 7th St Unit 319
- 3302 N 7th St Unit 226
- 512 E Mulberry Dr
- 501 E Osborn Rd
- 505 E Osborn Rd
- 502 E Osborn Rd
- 215 E Lexington Ave
- 310 W Earll Dr Unit 102
- 153 N Country Club Dr
- 207 E Monterey Way
- 3602 N 7th St
- 309 E Weldon Ave
- 3131 N Central Ave Unit 7002
- 3131 N Central Ave Unit 3006
- 3131 N Central Ave Unit 3002
- 3131 N Central Ave Unit 3009
- 3131 N Central Ave Unit 7004
- 3131 N Central Ave Unit 3004
- 3131 N Central Ave Unit 5022

