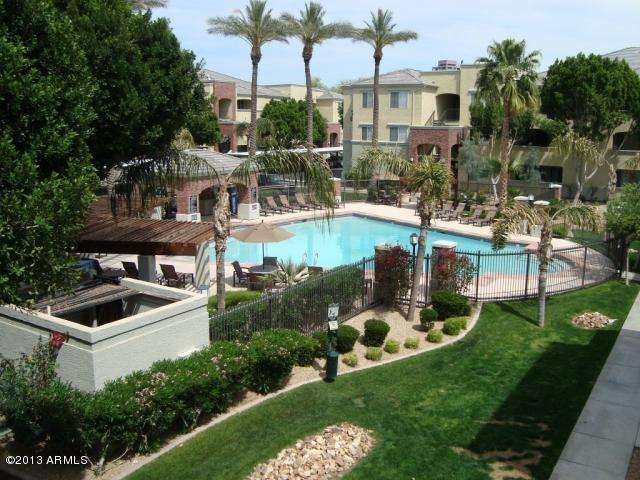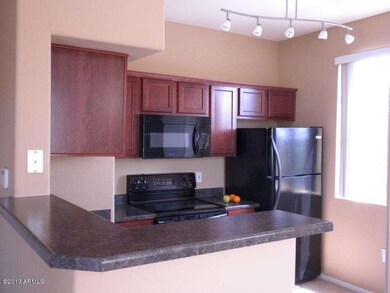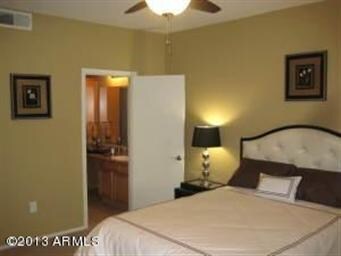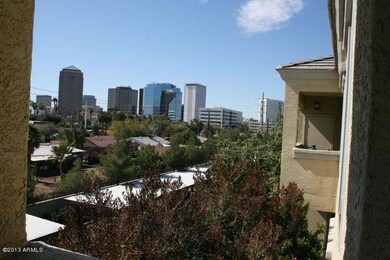
3302 N 7th St Unit 364 Phoenix, AZ 85014
Midtown Phoenix NeighborhoodHighlights
- Unit is on the top floor
- Heated Pool
- End Unit
- Phoenix Coding Academy Rated A
- City Lights View
- Covered patio or porch
About This Home
As of February 2021Centrally located, resort style living. Directly across from Phoenix Country Club. 3rd flr, 2 BR/2 BA. End unit w/ great views of Phoenix skyline. This 1178 SF condo home on the top (3rd) flr is filled w/natural light thru-out the day. Corner unit & has views from all rms except the 2 full baths. Wide angle views to the east (Phoenix Country Club) & south (downtown Phoenix) & partial view to the west (uptown Phoenix). One of the views from the balcony is shown in 1 of the pictures in the listing. Each of the 2 bdrms have their own walk-in closet & direct access to own full bath w/cherry cabinets & bathing tubs. Well cared for open kitchen w/cherry cabinets, black appl incl. wine cooler & closet pantry for extra kitchen storage space. 9 ft ceilings thru-out give this condo a spacious feel. Full size laundry inside the unit. This condo is located in a safe well cared for gated community in the central corridor. Brick Commons is a beautiful complex filled with amenities that include: use of theater room, heated pool & spa, gym, small putting green, billiards room and BBQ w/ picnic area. Close to downtown and the light rail, right across from the Phoenix Country Club.
Last Agent to Sell the Property
Donald L. Plunkett Jr
Congress Realty, Inc. License #BR533229000 Listed on: 06/06/2013
Last Buyer's Agent
Steven O'Callaghan
The Gallow Group License #SA632696000
Property Details
Home Type
- Condominium
Est. Annual Taxes
- $1,550
Year Built
- Built in 1999
Lot Details
- End Unit
- 1 Common Wall
- Block Wall Fence
Home Design
- Brick Exterior Construction
- Wood Frame Construction
- Tile Roof
- Stucco
Interior Spaces
- 1,178 Sq Ft Home
- 1-Story Property
- Ceiling height of 9 feet or more
- Ceiling Fan
- City Lights Views
- Security System Owned
Kitchen
- Built-In Microwave
- Dishwasher
Bedrooms and Bathrooms
- 2 Bedrooms
- Walk-In Closet
- Primary Bathroom is a Full Bathroom
- 2 Bathrooms
Laundry
- Dryer
- Washer
Parking
- Garage
- 1 Carport Space
- Garage Door Opener
- Assigned Parking
- Unassigned Parking
Outdoor Features
- Covered patio or porch
- Outdoor Storage
Schools
- Longview Elementary School
- Osborn Middle School
- Central High School
Utilities
- Refrigerated Cooling System
- Heating Available
- High Speed Internet
- Cable TV Available
Additional Features
- No Interior Steps
- Heated Spa
- Unit is on the top floor
Listing and Financial Details
- Tax Lot 364
- Assessor Parcel Number 118-22-356
Community Details
Overview
- Property has a Home Owners Association
- Brown Community Mgmt Association, Phone Number (480) 339-8800
- Built by SNK
- Brick Commons Condominiums Subdivision
- FHA/VA Approved Complex
Recreation
- Heated Community Pool
- Community Spa
Ownership History
Purchase Details
Purchase Details
Home Financials for this Owner
Home Financials are based on the most recent Mortgage that was taken out on this home.Purchase Details
Home Financials for this Owner
Home Financials are based on the most recent Mortgage that was taken out on this home.Purchase Details
Purchase Details
Purchase Details
Home Financials for this Owner
Home Financials are based on the most recent Mortgage that was taken out on this home.Purchase Details
Home Financials for this Owner
Home Financials are based on the most recent Mortgage that was taken out on this home.Purchase Details
Purchase Details
Purchase Details
Home Financials for this Owner
Home Financials are based on the most recent Mortgage that was taken out on this home.Similar Homes in Phoenix, AZ
Home Values in the Area
Average Home Value in this Area
Purchase History
| Date | Type | Sale Price | Title Company |
|---|---|---|---|
| Interfamily Deed Transfer | -- | None Available | |
| Warranty Deed | $215,000 | Valleywide Title | |
| Warranty Deed | $186,000 | Grand Canyon Title Agency | |
| Interfamily Deed Transfer | -- | Accommodation | |
| Interfamily Deed Transfer | -- | Accommodation | |
| Interfamily Deed Transfer | -- | Clear Title Agency Of Arizon | |
| Warranty Deed | $144,000 | Clear Title Agency Of Arizon | |
| Cash Sale Deed | $73,500 | Great American Title | |
| Trustee Deed | $130,000 | Great American Title Agency | |
| Special Warranty Deed | $221,950 | The Talon Group Tempe Supers |
Mortgage History
| Date | Status | Loan Amount | Loan Type |
|---|---|---|---|
| Previous Owner | $172,980 | New Conventional | |
| Previous Owner | $139,680 | New Conventional | |
| Previous Owner | $139,680 | New Conventional | |
| Previous Owner | $221,950 | New Conventional |
Property History
| Date | Event | Price | Change | Sq Ft Price |
|---|---|---|---|---|
| 02/25/2021 02/25/21 | Sold | $215,000 | 0.0% | $183 / Sq Ft |
| 02/01/2021 02/01/21 | Pending | -- | -- | -- |
| 01/29/2021 01/29/21 | For Sale | $215,000 | +15.0% | $183 / Sq Ft |
| 12/02/2016 12/02/16 | Sold | $187,000 | +1.1% | $159 / Sq Ft |
| 10/19/2016 10/19/16 | Pending | -- | -- | -- |
| 09/07/2016 09/07/16 | For Sale | $185,000 | +28.5% | $157 / Sq Ft |
| 08/12/2013 08/12/13 | Sold | $144,000 | -0.6% | $122 / Sq Ft |
| 06/13/2013 06/13/13 | Pending | -- | -- | -- |
| 06/06/2013 06/06/13 | For Sale | $144,900 | -- | $123 / Sq Ft |
Tax History Compared to Growth
Tax History
| Year | Tax Paid | Tax Assessment Tax Assessment Total Assessment is a certain percentage of the fair market value that is determined by local assessors to be the total taxable value of land and additions on the property. | Land | Improvement |
|---|---|---|---|---|
| 2025 | $1,900 | $15,145 | -- | -- |
| 2024 | $1,836 | $14,424 | -- | -- |
| 2023 | $1,836 | $23,050 | $4,610 | $18,440 |
| 2022 | $1,826 | $19,250 | $3,850 | $15,400 |
| 2021 | $1,857 | $18,670 | $3,730 | $14,940 |
| 2020 | $1,810 | $16,630 | $3,320 | $13,310 |
| 2019 | $1,731 | $15,880 | $3,170 | $12,710 |
| 2018 | $1,474 | $14,650 | $2,930 | $11,720 |
| 2017 | $1,341 | $12,580 | $2,510 | $10,070 |
| 2016 | $1,291 | $13,880 | $2,770 | $11,110 |
| 2015 | $1,203 | $13,410 | $2,680 | $10,730 |
Agents Affiliated with this Home
-
Moises Aceves

Seller's Agent in 2021
Moises Aceves
Richmond American Homes
(310) 507-3810
1 in this area
19 Total Sales
-
Armando Banda

Seller Co-Listing Agent in 2021
Armando Banda
RE/MAX
(602) 380-4985
1 in this area
75 Total Sales
-
Kat Pollard

Buyer's Agent in 2021
Kat Pollard
DPR Realty
(913) 271-1358
1 in this area
11 Total Sales
-
Fredrick Gallow
F
Seller's Agent in 2016
Fredrick Gallow
The Gallow Group
(480) 831-1500
5 Total Sales
-
M
Buyer's Agent in 2016
Mendi Greer
Luxe Investments, LLC
-
D
Seller's Agent in 2013
Donald L. Plunkett Jr
Congress Realty, Inc.
Map
Source: Arizona Regional Multiple Listing Service (ARMLS)
MLS Number: 4948407
APN: 118-22-356
- 3302 N 7th St Unit 344
- 3302 N 7th St Unit 239
- 3302 N 7th St Unit 226
- 512 E Mulberry Dr
- 505 E Osborn Rd
- 340 E Osborn Rd Unit 3
- 502 E Osborn Rd
- 310 W Earll Dr Unit 102
- 207 E Monterey Way
- 358 E Whitton Ave
- 3602 N 7th St
- 309 E Weldon Ave
- 3131 N Central Ave Unit 7004
- 3131 N Central Ave Unit 3004
- 3131 N Central Ave Unit 3009
- 3131 N Central Ave Unit 6010
- 3131 N Central Ave Unit 7002
- 3131 N Central Ave Unit 3001
- 3131 N Central Ave Unit 6015
- 3131 N Central Ave Unit 5022



