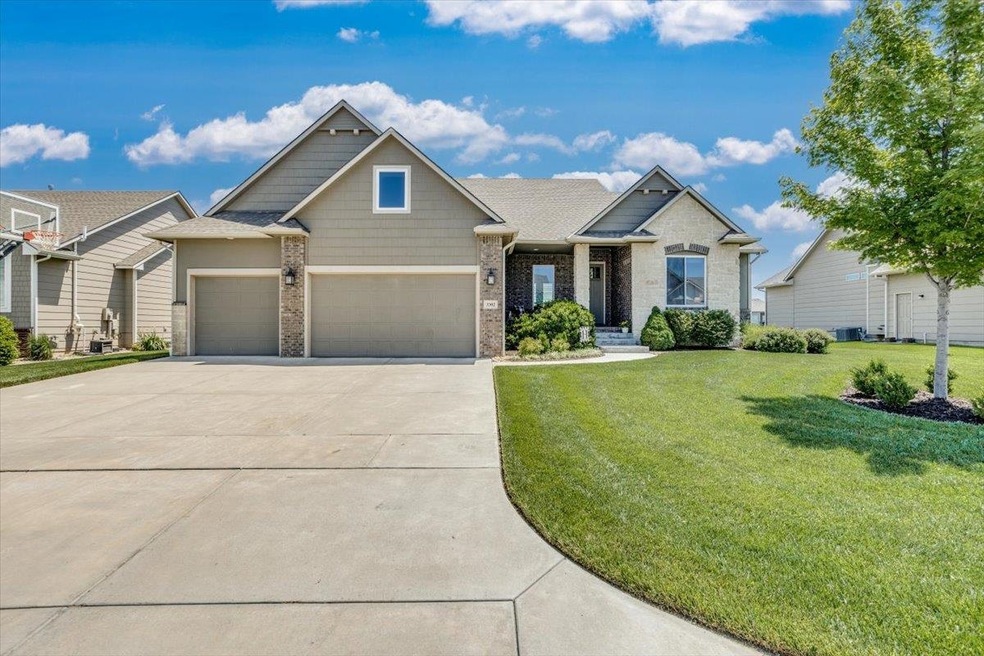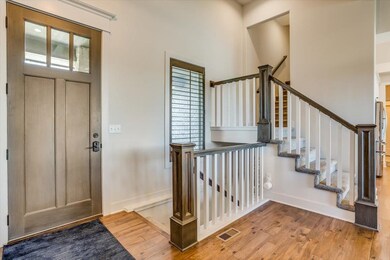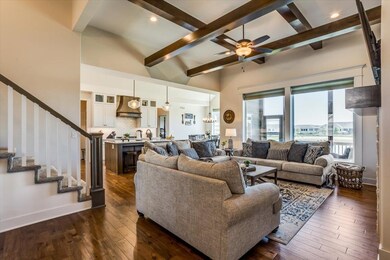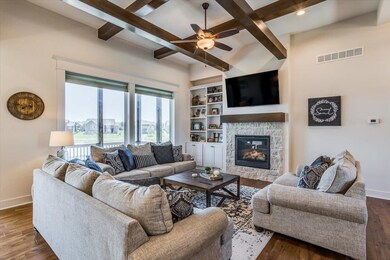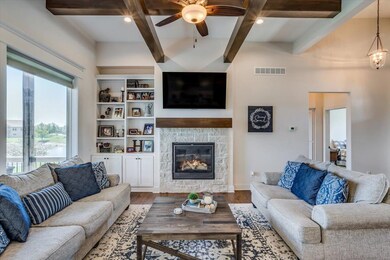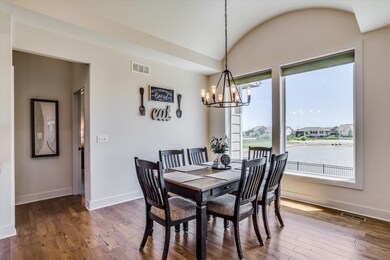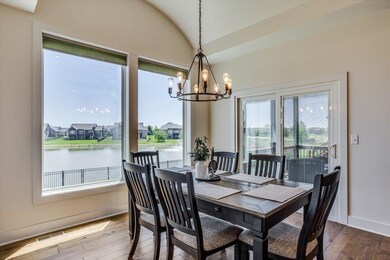
3302 N Judith St Wichita, KS 67205
Highlights
- Waterfront
- Community Lake
- Family Room with Fireplace
- Maize South Elementary School Rated A-
- Pond
- Community Pool
About This Home
As of July 2025This striking split bedroom ranch features a great room with hardwood floors, a suspended beam ceiling and a gas fireplace with built ins. The spacious kitchen impresses with its barrel-vaulted ceiling extending through to the dining room, a large island with granite countertop, double ovens, abundant cabinetry and walk in pantry. The secluded master suite offers a tray ceiling, double vanities with granite countertops, tile flooring, a tiled shower and a large walk-in closet which connects to the laundry room. A Jack and Jill bath is shared by bedrooms two and three, and a powder room is located in the hallway. A beautiful covered maintenance free composite east-facing deck, making those hot Summer days more enjoyable, is located off the dining room and is great for entertaining or just enjoying the lake and fountain. A bonus suite above the garages features a full bath, walk in closet and a separate zoned heating and air system and thermostat. The finished basement includes a large rec room with a gas fireplace and wet bar, bedrooms four and five and a full bath. This home also boasts a beautiful fenced lawn, sprinklers, irrigation well, and landscaping. Fontana offers a beautiful zero entry pool, walking paths, stocked lake, playground and beautifully landscaped parkway. General taxes are estimated and not guaranteed. Special taxes have not been fully accessed. HOA dues pay for maintenance of common areas, playground and pool. A mailbox key fee is assessed at closing. All information is deemed reliable but not guaranteed.
Last Agent to Sell the Property
Orenda Real Estate Services, LLC Brokerage Email: offers@orendarealestate.com License #00223287 Listed on: 05/17/2025
Home Details
Home Type
- Single Family
Est. Annual Taxes
- $7,307
Year Built
- Built in 2017
Lot Details
- 0.25 Acre Lot
- Waterfront
- Wrought Iron Fence
- Sprinkler System
HOA Fees
- $58 Monthly HOA Fees
Parking
- 3 Car Attached Garage
Home Design
- Brick Exterior Construction
- Composition Roof
Interior Spaces
- 1-Story Property
- Wet Bar
- Ceiling Fan
- Self Contained Fireplace Unit Or Insert
- Gas Fireplace
- Family Room with Fireplace
- Living Room
- Formal Dining Room
- Walk-Out Basement
- Fire and Smoke Detector
Kitchen
- Microwave
- Dishwasher
- Disposal
Flooring
- Carpet
- Laminate
Bedrooms and Bathrooms
- 6 Bedrooms
- Walk-In Closet
Laundry
- Laundry Room
- Laundry on main level
- 220 Volts In Laundry
Outdoor Features
- Pond
- Covered Deck
- Covered patio or porch
Schools
- Maize
- Maize High School
Utilities
- Forced Air Heating and Cooling System
- Heating System Uses Natural Gas
- Irrigation Well
Listing and Financial Details
- Assessor Parcel Number 089-31-0-32-01-032.01
Community Details
Overview
- Association fees include recreation facility, gen. upkeep for common ar
- Fontana Subdivision
- Community Lake
Recreation
- Community Playground
- Community Pool
- Jogging Path
Ownership History
Purchase Details
Home Financials for this Owner
Home Financials are based on the most recent Mortgage that was taken out on this home.Purchase Details
Home Financials for this Owner
Home Financials are based on the most recent Mortgage that was taken out on this home.Purchase Details
Home Financials for this Owner
Home Financials are based on the most recent Mortgage that was taken out on this home.Purchase Details
Home Financials for this Owner
Home Financials are based on the most recent Mortgage that was taken out on this home.Purchase Details
Home Financials for this Owner
Home Financials are based on the most recent Mortgage that was taken out on this home.Purchase Details
Home Financials for this Owner
Home Financials are based on the most recent Mortgage that was taken out on this home.Similar Homes in the area
Home Values in the Area
Average Home Value in this Area
Purchase History
| Date | Type | Sale Price | Title Company |
|---|---|---|---|
| Warranty Deed | -- | Kansas Secured Title | |
| Warranty Deed | -- | Security 1St Title | |
| Warranty Deed | -- | Security 1St Title Llc | |
| Interfamily Deed Transfer | -- | Security 1St Title | |
| Warranty Deed | -- | Security 1St Title Llc | |
| Warranty Deed | -- | Security 1St Title |
Mortgage History
| Date | Status | Loan Amount | Loan Type |
|---|---|---|---|
| Open | $504,000 | New Conventional | |
| Previous Owner | $504,000 | New Conventional | |
| Previous Owner | $527,243 | Future Advance Clause Open End Mortgage | |
| Previous Owner | $359,600 | New Conventional | |
| Previous Owner | $341,000 | New Conventional | |
| Previous Owner | $249,500 | Construction |
Property History
| Date | Event | Price | Change | Sq Ft Price |
|---|---|---|---|---|
| 07/18/2025 07/18/25 | Sold | -- | -- | -- |
| 06/02/2025 06/02/25 | Pending | -- | -- | -- |
| 06/01/2025 06/01/25 | Price Changed | $634,900 | -2.2% | $169 / Sq Ft |
| 05/17/2025 05/17/25 | For Sale | $649,000 | +12.9% | $173 / Sq Ft |
| 04/20/2022 04/20/22 | Sold | -- | -- | -- |
| 02/11/2022 02/11/22 | Pending | -- | -- | -- |
| 02/03/2022 02/03/22 | For Sale | $575,000 | +9.5% | $150 / Sq Ft |
| 07/30/2021 07/30/21 | Sold | -- | -- | -- |
| 06/28/2021 06/28/21 | Pending | -- | -- | -- |
| 06/24/2021 06/24/21 | For Sale | $525,000 | +22.1% | $137 / Sq Ft |
| 04/02/2019 04/02/19 | Sold | -- | -- | -- |
| 01/09/2019 01/09/19 | Pending | -- | -- | -- |
| 07/13/2018 07/13/18 | For Sale | $429,900 | -- | $119 / Sq Ft |
Tax History Compared to Growth
Tax History
| Year | Tax Paid | Tax Assessment Tax Assessment Total Assessment is a certain percentage of the fair market value that is determined by local assessors to be the total taxable value of land and additions on the property. | Land | Improvement |
|---|---|---|---|---|
| 2025 | $9,261 | $69,690 | $13,501 | $56,189 |
| 2023 | $9,261 | $55,289 | $10,603 | $44,686 |
| 2022 | $8,974 | $55,289 | $10,005 | $45,284 |
| 2021 | $0 | $51,602 | $5,463 | $46,139 |
| 2020 | $8,242 | $49,313 | $5,463 | $43,850 |
| 2019 | $7,082 | $48,062 | $5,463 | $42,599 |
| 2018 | $6,302 | $47,104 | $4,301 | $42,803 |
| 2017 | $533 | $0 | $0 | $0 |
Agents Affiliated with this Home
-
Chris Dawson
C
Seller's Agent in 2025
Chris Dawson
Orenda Real Estate Services, LLC
2 in this area
90 Total Sales
-
Joy Amore-Bishop

Seller's Agent in 2022
Joy Amore-Bishop
Heritage 1st Realty
(316) 200-2086
3 in this area
200 Total Sales
-
Tiffany Denny

Buyer's Agent in 2022
Tiffany Denny
Keller Williams Signature Partners, LLC
(316) 573-2928
2 in this area
68 Total Sales
-
Kelly Kemnitz

Seller's Agent in 2021
Kelly Kemnitz
Reece Nichols South Central Kansas
(316) 308-3717
8 in this area
415 Total Sales
-
Mary Boswell

Seller's Agent in 2019
Mary Boswell
Reece Nichols South Central Kansas
(316) 737-6342
79 in this area
119 Total Sales
-
D
Seller Co-Listing Agent in 2019
Debbie Rich
Reece Nichols South Central Kansas
Map
Source: South Central Kansas MLS
MLS Number: 655606
APN: 089310320103201
- 3225 N Judith St
- 3233 N Pine Grove Cir
- 3229 Pine Grove Cir
- 3129 Pine Grove Cir
- 3133 Pine Grove Cir
- 3137 Pine Grove Cir
- 3225 Pine Grove Cir
- 3331 N Judith Ct
- 3203 N Chambers St
- 3133 N Judith St
- 12028 W Fontana St
- 3109 Judith
- 3306 N Chambers St
- 3105 Judith
- 3122 N Judith St
- 12056 W 33rd St N
- 12112 W 33rd St N
- 12019 W Arvada Blvd
- 12023 W Arvada Blvd
- 12118 W 33rd St N
