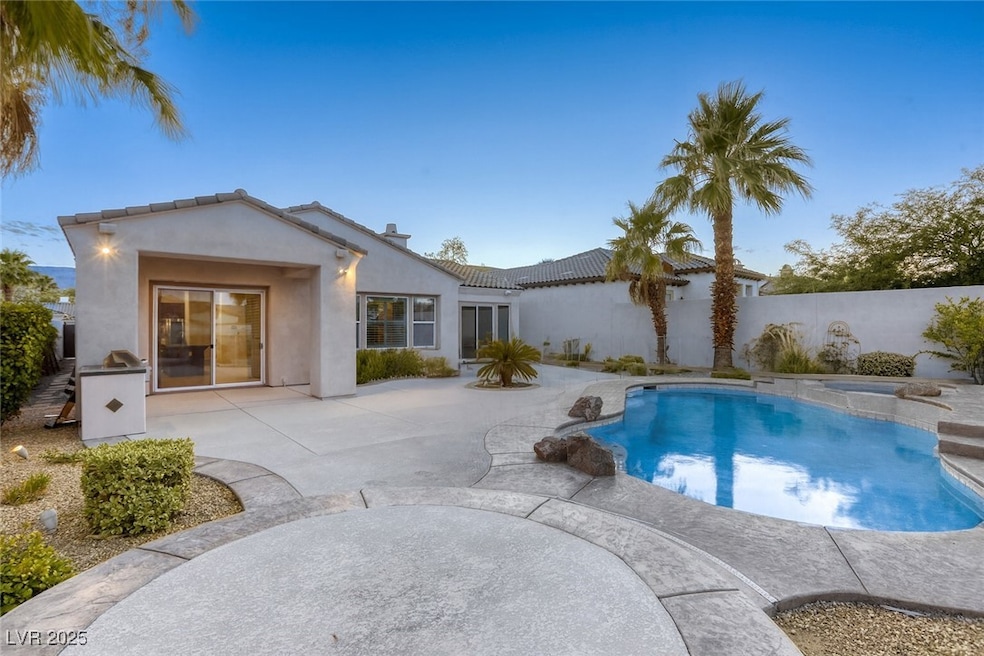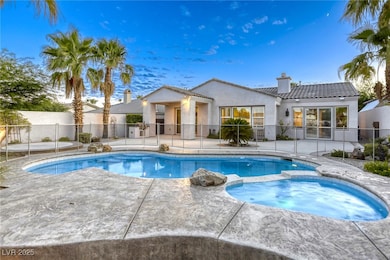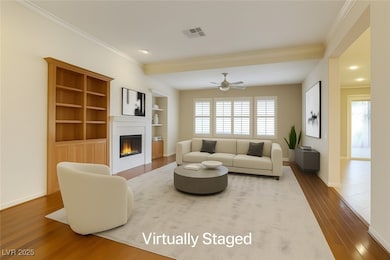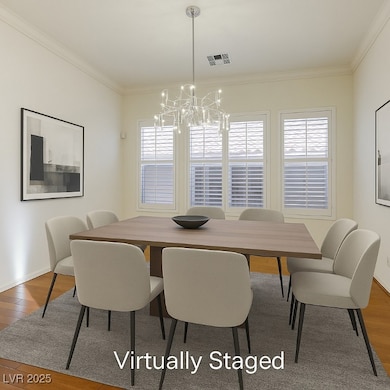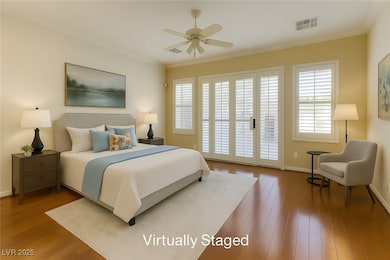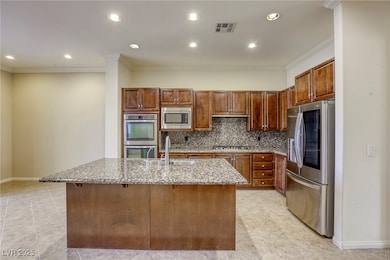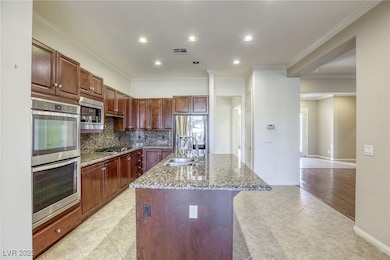3302 Saddle Soap Ct Las Vegas, NV 89135
Summerlin NeighborhoodEstimated payment $6,930/month
Highlights
- Golf Course Community
- Country Club
- Pool and Spa
- Judy & John L. Goolsby Elementary School Rated A-
- Fitness Center
- Gated Community
About This Home
Located in the highly sought after, guard-gated community of Red Rock Country Club in Summerlin, this well maintained single-story home blends comfort, privacy and convenience. Set on a private, oversized lot, on a very quiet cul-d-sak, the backyard oasis features a sparkling pool and spa, perfect for relaxing or entertaining year-round. Inside, the home boasts real wood flooring, plantation shutters and an open-concept kitchen with a center island and stainless steel appliances. The well-designed layout includes three spacious bedrooms, including a Jack and Jill bath and a split three-car garage for added functionality. The primary suite offers direct access to the backyard, dual custom closets and a luxurious bath with custom walk-in bathtub and walk-in shower. Just minutes from Downtown Summerlin, Red Rock Canyon and with quick access to the 215 freeway, this home offers an unbeatable location in the heart of Summerlin.
Listing Agent
Coldwell Banker Premier Brokerage Phone: (702) 481-5673 License #S.0068184 Listed on: 07/28/2025

Home Details
Home Type
- Single Family
Est. Annual Taxes
- $4,169
Year Built
- Built in 2004
Lot Details
- 9,583 Sq Ft Lot
- West Facing Home
- Back Yard Fenced
- Block Wall Fence
- Desert Landscape
HOA Fees
- $290 Monthly HOA Fees
Parking
- 3 Car Attached Garage
- Parking Storage or Cabinetry
- Inside Entrance
- Garage Door Opener
Home Design
- Tile Roof
Interior Spaces
- 2,325 Sq Ft Home
- 1-Story Property
- Ceiling Fan
- Gas Fireplace
- Plantation Shutters
- Blinds
- Great Room
Kitchen
- Double Oven
- Built-In Gas Oven
- Gas Cooktop
- Microwave
- Disposal
Flooring
- Wood
- Tile
Bedrooms and Bathrooms
- 3 Bedrooms
Laundry
- Laundry on main level
- Dryer
- Washer
Accessible Home Design
- Grab Bars
Pool
- Pool and Spa
- In Ground Pool
- Gas Heated Pool
Schools
- Goolsby Elementary School
- Fertitta Frank & Victoria Middle School
- Palo Verde High School
Utilities
- Central Heating and Cooling System
- Multiple Heating Units
- Heating System Uses Gas
- Water Softener is Owned
- Cable TV Available
Community Details
Overview
- Association fees include management
- Red Rock Country Clu Association, Phone Number (702) 562-3461
- Red Rock Cntry Club At Summerlin Subdivision
- The community has rules related to covenants, conditions, and restrictions
Amenities
- Community Barbecue Grill
- Clubhouse
Recreation
- Golf Course Community
- Country Club
- Community Basketball Court
- Fitness Center
- Community Pool
- Community Spa
- Park
Security
- Security Guard
- Gated Community
Map
Home Values in the Area
Average Home Value in this Area
Tax History
| Year | Tax Paid | Tax Assessment Tax Assessment Total Assessment is a certain percentage of the fair market value that is determined by local assessors to be the total taxable value of land and additions on the property. | Land | Improvement |
|---|---|---|---|---|
| 2025 | $4,169 | $258,817 | $105,350 | $153,467 |
| 2024 | $4,048 | $258,817 | $105,350 | $153,467 |
| 2023 | $4,048 | $225,642 | $81,550 | $144,092 |
| 2022 | $3,930 | $199,450 | $67,900 | $131,550 |
| 2021 | $3,816 | $186,684 | $61,250 | $125,434 |
| 2020 | $3,702 | $185,632 | $61,250 | $124,382 |
| 2019 | $3,594 | $174,817 | $52,500 | $122,317 |
| 2018 | $3,489 | $166,952 | $49,000 | $117,952 |
| 2017 | $5,550 | $188,948 | $70,000 | $118,948 |
| 2016 | $3,304 | $161,503 | $42,000 | $119,503 |
| 2015 | $3,369 | $150,678 | $33,600 | $117,078 |
| 2014 | -- | $135,366 | $21,000 | $114,366 |
Property History
| Date | Event | Price | List to Sale | Price per Sq Ft | Prior Sale |
|---|---|---|---|---|---|
| 12/05/2025 12/05/25 | Price Changed | $1,200,000 | -7.7% | $516 / Sq Ft | |
| 07/28/2025 07/28/25 | For Sale | $1,300,000 | +120.3% | $559 / Sq Ft | |
| 07/06/2015 07/06/15 | Sold | $590,000 | -9.1% | $254 / Sq Ft | View Prior Sale |
| 06/06/2015 06/06/15 | Pending | -- | -- | -- | |
| 03/18/2015 03/18/15 | For Sale | $649,000 | -- | $279 / Sq Ft |
Purchase History
| Date | Type | Sale Price | Title Company |
|---|---|---|---|
| Interfamily Deed Transfer | -- | None Available | |
| Bargain Sale Deed | $590,000 | Fidelity National Title | |
| Bargain Sale Deed | -- | Fidelity National Title | |
| Bargain Sale Deed | $550,000 | Old Republic Title Co Of Nv | |
| Bargain Sale Deed | $715,000 | Fidelity National Title | |
| Bargain Sale Deed | $362,024 | Stewart Title Of Nevada |
Mortgage History
| Date | Status | Loan Amount | Loan Type |
|---|---|---|---|
| Previous Owner | $417,000 | Unknown | |
| Previous Owner | $675,450 | Credit Line Revolving | |
| Previous Owner | $125,000 | Unknown |
Source: Las Vegas REALTORS®
MLS Number: 2705366
APN: 164-11-817-042
- 11251 La Madre Ridge Dr
- 3215 Orange Sun St
- 11053 Zarod Rd
- 3278 Dove Run Creek Dr
- 3257 Rushing Waters Place
- 3236 Rushing Waters Place
- 11033 Ashboro Ave
- 5 Promontory Ridge Dr
- 3091 Red Springs Dr Unit 6C
- 11026 Ashboro Ave
- 11453 Glowing Sunset Ln
- 3074 Soft Horizon Way
- 2967 Soft Horizon Way
- 2933 Red Springs Dr
- 2952 Soft Horizon Way
- 3093 Red Arrow Dr
- 10968 Tranquil Waters Ct
- 2922 Soft Horizon Way
- 2885 Red Springs Dr
- 10829 Ickworth Ct
- 3173 Elk Clover St
- 3212 Wisteria Tree St
- 10865 Wallflower Ave
- 3384 Jasmine Vine Ct
- 3030 American River Ln
- 10809 Garden Mist Dr Unit 2079
- 3010 Hammerwood Dr
- 2960 American River Ln
- 2789 Gallant Hills Dr
- 11717 Glowing Sunset Ln
- 72 Panorama Crest Ave
- 10931 Snow Cloud Ct
- 3355 S Town Center Dr
- 11081 Village Ridge Ln
- 10914 Moonbeam Glow Ln
- 3250 S Town Center Dr
- 5 Promontory Pointe Ln
- 10743 Weather Top Ct Unit na
- 3252 Little Stream St
- 2601 S Pavilion Center Dr
