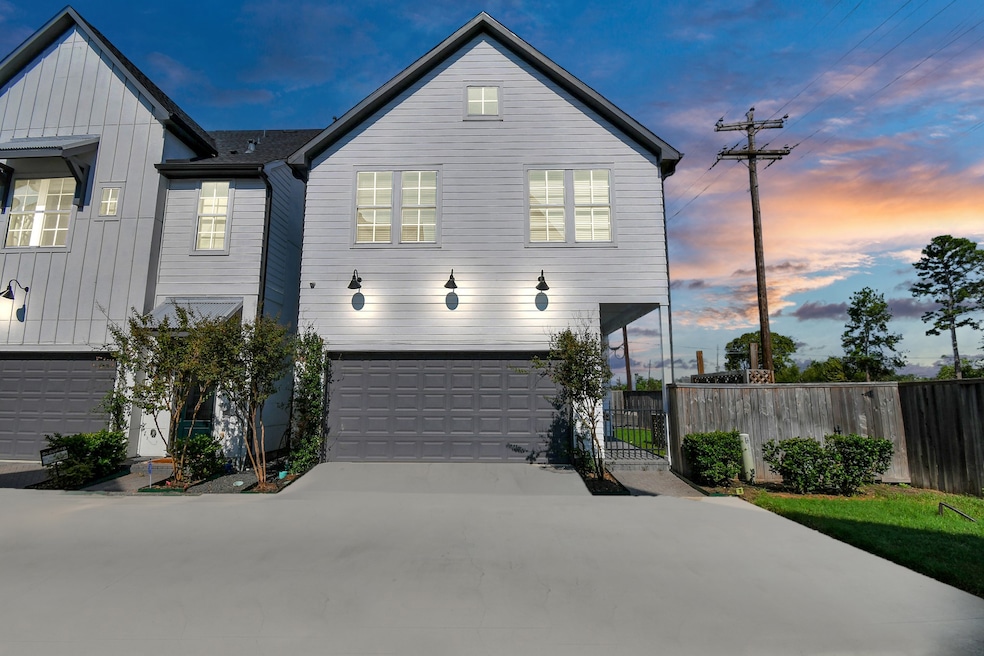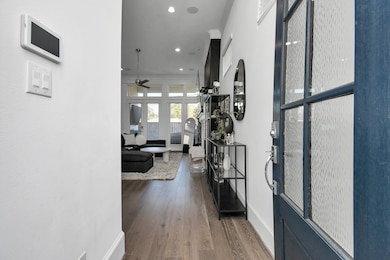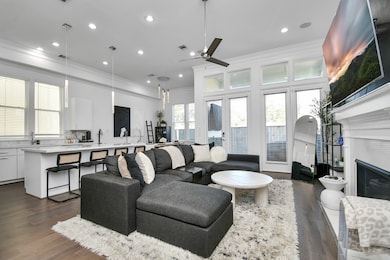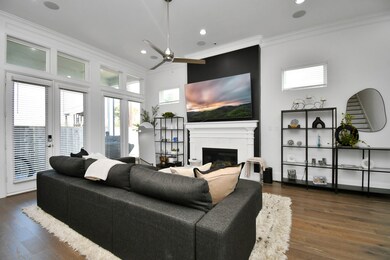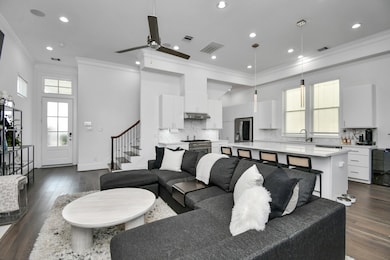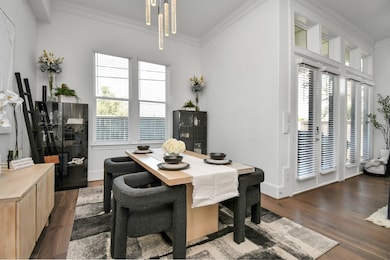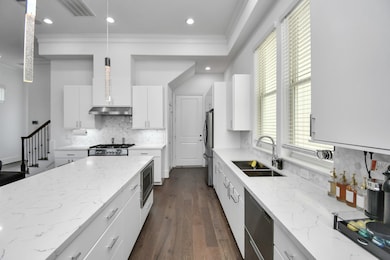3302 Timbergrove Heights St Houston, TX 77008
Lazy Brook-Timbergrove NeighborhoodHighlights
- Dual Staircase
- French Provincial Architecture
- High Ceiling
- Sinclair Elementary School Rated A-
- Engineered Wood Flooring
- Quartz Countertops
About This Home
Welcome to this exquisite architectural residence inspired by a modern French farmhouse - in gated Timbergrove Heights IN THE LOOP! Step inside & discover luxe upgrades + thoughtful design elements throughout. Stunning wood floors lead to 1st floor living/kitchen/dining, soaring ceilings, 10' full-lite door opens to covered outdoor living, corner lot provides one of the largest yards in the community w/unobstructed views of the City. Gourmet kitchen features Fisher & Paykel package, wine fridge, curated modern light fixtures, pull out drawers, fridge included. Soaring ceilings on 2nd floor where oversized bedrooms + walk-in closets are accented by Hansgrohe outfitted luxury baths. 3rd floor has enormous game room w/ full bath + large walk out patio. Every space in this home has been upgraded w/high-end features + transfer switch for future generator. Zoned to acclaimed elementary, hot new BERG restaurant/shopping nearby, community pool, Jaycee Park 5 min away.
Home Details
Home Type
- Single Family
Est. Annual Taxes
- $14,650
Year Built
- Built in 2021
Lot Details
- 2,978 Sq Ft Lot
- South Facing Home
- Property is Fully Fenced
Parking
- 2 Car Attached Garage
Home Design
- French Provincial Architecture
- Contemporary Architecture
- Radiant Barrier
Interior Spaces
- 2,831 Sq Ft Home
- 3-Story Property
- Dual Staircase
- Wired For Sound
- High Ceiling
- Ceiling Fan
- Gas Log Fireplace
- Family Room Off Kitchen
- Living Room
- Combination Kitchen and Dining Room
- Game Room
- Utility Room
Kitchen
- Breakfast Bar
- Electric Oven
- Gas Cooktop
- Microwave
- Dishwasher
- Kitchen Island
- Quartz Countertops
- Pots and Pans Drawers
- Self-Closing Drawers and Cabinet Doors
- Disposal
Flooring
- Engineered Wood
- Carpet
- Tile
Bedrooms and Bathrooms
- 3 Bedrooms
- Double Vanity
- Soaking Tub
- Separate Shower
Laundry
- Dryer
- Washer
Home Security
- Security System Owned
- Fire and Smoke Detector
Eco-Friendly Details
- ENERGY STAR Qualified Appliances
- Energy-Efficient Windows with Low Emissivity
- Energy-Efficient HVAC
- Energy-Efficient Lighting
- Energy-Efficient Insulation
- Energy-Efficient Thermostat
Schools
- Sinclair Elementary School
- Black Middle School
- Waltrip High School
Utilities
- Central Heating and Cooling System
- Heating System Uses Gas
- Programmable Thermostat
- Tankless Water Heater
Listing and Financial Details
- Property Available on 7/14/25
- Long Term Lease
Community Details
Overview
- Cmi Association
- Timbergrove Heights Subdivision
Recreation
- Community Pool
Pet Policy
- Call for details about the types of pets allowed
- Pet Deposit Required
Security
- Controlled Access
Map
Source: Houston Association of REALTORS®
MLS Number: 96026265
APN: 1360160030026
- 3405 Timbergrove Heights St
- 3410 Timbergrove Heights St
- 1217 Timbergrove Acres St
- 1205 Timbergrove Acres St
- 1406 Foxwood Rd
- 1339 Ella Place
- 1506 Foxwood Rd
- 1370 Ella Place
- 6730 Lindyann Ln
- 6515 Lindyann Ln
- 3313 Green Lilly Ln
- 3311 Green Lilly Ln
- 3309 Green Lilly Ln
- 3504 Huntsford Dr
- 6518 Lindyann Ln
- 3305 Green Nook Ln
- 1009 Golden Nectar
- 6738 Kury Ln
- 3520 Harvest Dance Dr
- 3524 Harvest Dance Dr
- 2825 W 11th St
- 6417 Lindyann Ln
- 2121 Tannehill Dr
- 3530 W 12th St
- 3409 Kensington Yellow Place
- 3249 Maxroy St
- 3526 Urban Woods Trail
- 3531 Urban Woods Trail
- 809 Leavenworth Ave
- 1700 Seaspray Ct
- 8409 Hempstead Rd Unit H
- 6218 Wynnwood Ln
- 6618 Eureka St
- 6119 Waltway Dr
- 1600 W T C Jester Blvd Unit 3
- 721 Wilshire Brook Ln
- 3124 Somerset Levens Ln
- 1146 Hempstead Villa Ln
- 716 Wilshire Brook Ln
- 711 Wilshire Brook Ln
