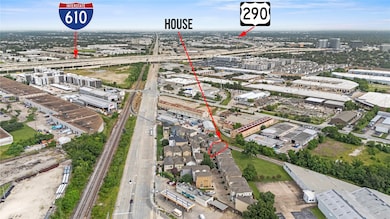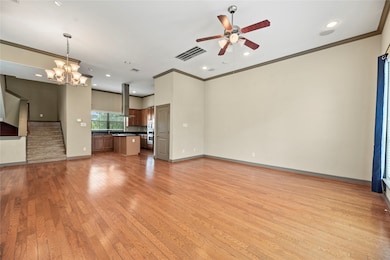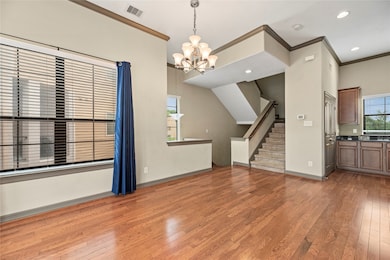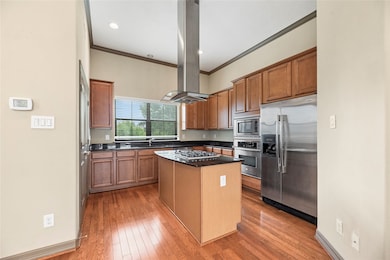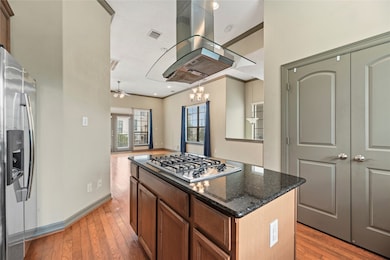1146 Hempstead Villa Ln Houston, TX 77008
Lazy Brook-Timbergrove NeighborhoodHighlights
- Spa
- Dual Staircase
- Engineered Wood Flooring
- Sinclair Elementary School Rated A-
- Contemporary Architecture
- Hydromassage or Jetted Bathtub
About This Home
Welcome to 1146 Hempstead Villa Lane, a contemporary three-story home offering style and function in a gated community. The main living area is located on the second floor, filled with natural light and offering direct access to a private balcony, perfect for relaxing or entertaining. The open-concept layout connects the living, dining, and kitchen spaces seamlessly. The dining area features a beautiful chandelier, while the kitchen includes granite countertops, crisp wood cabinetry, and a spacious island with breakfast bar seating. The third-floor primary bedroom includes a walk-in closet and an ensuite bath with dual vanities, a jetted tub, and a walk-in shower. With 3 bedrooms, 3.5 baths, engineered wood flooring, high ceilings, and a fenced backyard, this home offers comfort and convenience. Easy access to nearby shops, dining, and major routes makes this home a smart and stylish choice. Call today and schedule your private showing!
Open House Schedule
-
Saturday, July 26, 202510:00 am to 12:00 pm7/26/2025 10:00:00 AM +00:007/26/2025 12:00:00 PM +00:00Add to Calendar
-
Sunday, July 27, 20252:00 to 4:00 pm7/27/2025 2:00:00 PM +00:007/27/2025 4:00:00 PM +00:00Add to Calendar
Home Details
Home Type
- Single Family
Est. Annual Taxes
- $7,672
Year Built
- Built in 2008
Lot Details
- 1,856 Sq Ft Lot
- West Facing Home
- Back Yard Fenced
- Sprinkler System
Parking
- 2 Car Attached Garage
Home Design
- Contemporary Architecture
Interior Spaces
- 2,086 Sq Ft Home
- 3-Story Property
- Dual Staircase
- Wired For Sound
- Crown Molding
- High Ceiling
- Ceiling Fan
- Window Treatments
- Formal Entry
- Family Room Off Kitchen
- Living Room
- Combination Kitchen and Dining Room
- Home Office
- Utility Room
- Washer and Gas Dryer Hookup
Kitchen
- Gas Oven
- Electric Cooktop
- Microwave
- Dishwasher
- Kitchen Island
- Granite Countertops
- Disposal
Flooring
- Engineered Wood
- Carpet
- Tile
Bedrooms and Bathrooms
- 3 Bedrooms
- En-Suite Primary Bedroom
- Double Vanity
- Hydromassage or Jetted Bathtub
- Separate Shower
Home Security
- Security System Owned
- Fire and Smoke Detector
Eco-Friendly Details
- ENERGY STAR Qualified Appliances
- Energy-Efficient HVAC
- Energy-Efficient Thermostat
Outdoor Features
- Spa
- Balcony
Schools
- Sinclair Elementary School
- Black Middle School
- Waltrip High School
Utilities
- Central Heating and Cooling System
- Heating System Uses Gas
- Programmable Thermostat
- No Utilities
Listing and Financial Details
- Property Available on 7/22/25
- Long Term Lease
Community Details
Overview
- Wynnwood Cia Association
- Villas/Hempstead Subdivision
Pet Policy
- Call for details about the types of pets allowed
- Pet Deposit Required
Security
- Controlled Access
Map
Source: Houston Association of REALTORS®
MLS Number: 33790537
APN: 1289520010016
- 3606 Hempstead Villa Dr
- 1162 Hempstead Villa Ln
- 3615 Hempstead Villa Dr
- 1103 Western Edge Dr
- 1107 Western Edge Dr
- 3609 Huntsford Dr
- 3524 Harvest Dance Dr
- 3520 Harvest Dance Dr
- 948 Blackshire Ln
- 3531 Urban Woods Trail
- 943 Blackshire Ln
- 905 Blackshire Ln
- 3606 Lannister Ln
- 3504 Huntsford Dr
- 3507 Eaton Estates Ln
- 3502 Dorset Cliff Ln
- 3506 Dorset Cliff Ln
- 3532 Napavine Ln
- 3604 Dorset Cliff Ln
- 817 Blackshire Ln
- 3530 W 12th St
- 3531 Urban Woods Trail
- 3526 Urban Woods Trail
- 8409 Hempstead Rd Unit H
- 809 Leavenworth Ave
- 3409 Kensington Yellow Place
- 3939 W 12th St
- 861 Dunleigh Meadows Ln
- 7100 Old Katy Rd
- 3124 Somerset Levens Ln
- 2717 Minimax St
- 2734 Katri Way
- 2727 Minimax St
- 7105 Old Katy Rd
- 3302 Timbergrove Heights St
- 2515 Tannehill Dr
- 2714 Tannehill Dr
- 2121 Tannehill Dr
- 2407 Willowby Dr
- 1300 N Post Oak Rd

