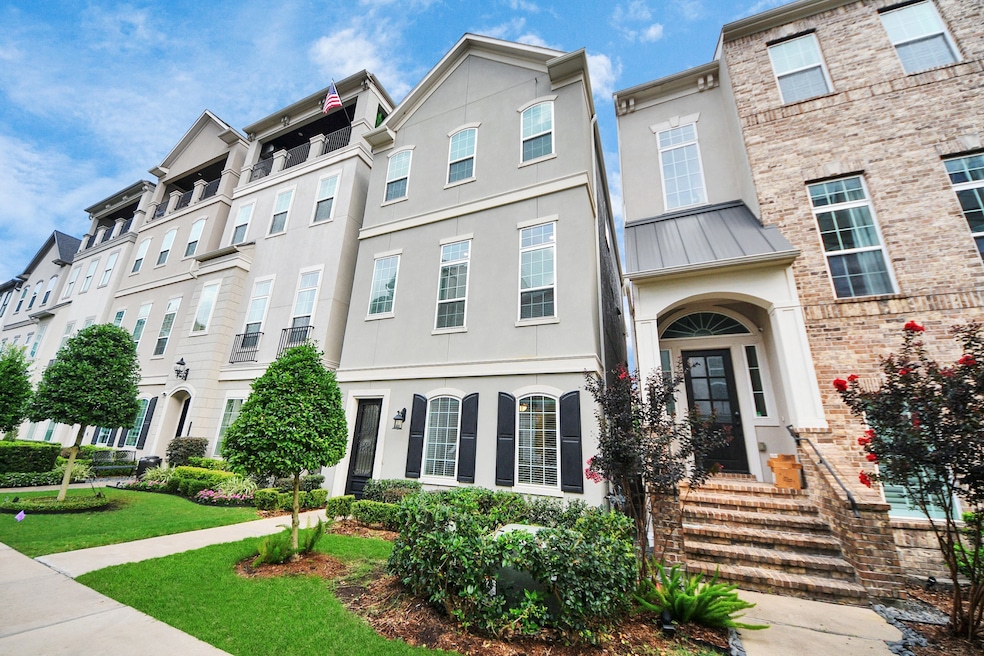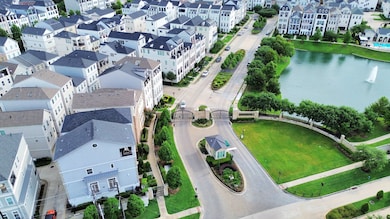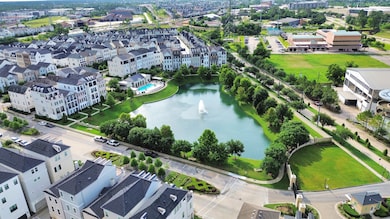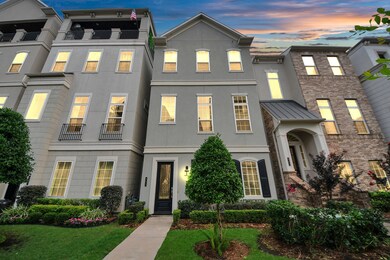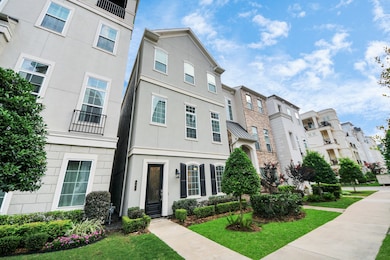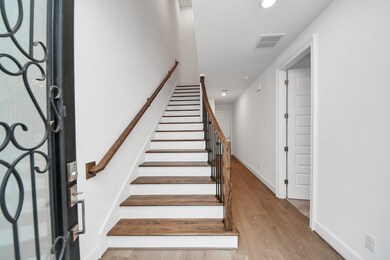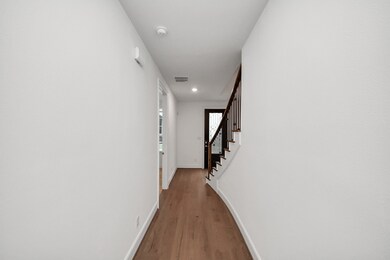861 Dunleigh Meadows Ln Houston, TX 77055
Cottage Grove NeighborhoodHighlights
- Gated with Attendant
- Clubhouse
- Wood Flooring
- Sinclair Elementary School Rated A-
- Pond
- High Ceiling
About This Home
Enjoy 24-hour manned gate security & a lock & leave lifestyle in the prestigious, guard-gated community of Somerset Green! This like new, European-inspired 3-story townhome by Toll Brothers offers timeless elegance & modern convenience minutes from Downtown, Washington Corridor, & Memorial Park. Community amenities include pool with covered cabana, dog park, scenic canals, pond with fountains, & beautifully landscaped green spaces designed for sophisticated urban living. First floor features a private bedroom/home office with a full bath. Take the elevator or stairs to the second floor, where a chef’s kitchen with a center island & expansive walk-in pantry opens to a spacious dining area & great room—perfect for entertaining. The 3rd floor owner's retreat is a private sanctuary with 2 large walk-in closets & a spa-inspired bath complete with dual vanities, soaking tub, & separate shower. A secondary en-suite bedroom with walk-in closet completes the home. Washer/Dryer/Fridge included.
Home Details
Home Type
- Single Family
Est. Annual Taxes
- $15,680
Year Built
- Built in 2019
Parking
- 2 Car Attached Garage
- Additional Parking
Interior Spaces
- 2,637 Sq Ft Home
- 3-Story Property
- Elevator
- Wired For Sound
- Crown Molding
- High Ceiling
- Ceiling Fan
- Living Room
- Open Floorplan
Kitchen
- Walk-In Pantry
- Gas Cooktop
- Microwave
- Dishwasher
- Kitchen Island
- Self-Closing Cabinet Doors
- Disposal
Flooring
- Wood
- Carpet
- Tile
Bedrooms and Bathrooms
- 3 Bedrooms
Laundry
- Dryer
- Washer
Home Security
- Security System Owned
- Fire and Smoke Detector
Schools
- Sinclair Elementary School
- Hogg Middle School
- Waltrip High School
Utilities
- Central Heating and Cooling System
- Heating System Uses Gas
- Programmable Thermostat
Additional Features
- Energy-Efficient Thermostat
- Pond
- 1,425 Sq Ft Lot
Listing and Financial Details
- Property Available on 6/13/25
- Long Term Lease
Community Details
Overview
- Somerset Green Sec 4 Subdivision
- Greenbelt
Amenities
- Clubhouse
Recreation
- Community Pool
- Dog Park
Pet Policy
- Call for details about the types of pets allowed
- Pet Deposit Required
Security
- Gated with Attendant
- Controlled Access
Map
Source: Houston Association of REALTORS®
MLS Number: 74497674
APN: 1360010040003
- 860 Dunleigh Meadows Ln
- 854 Dunleigh Meadows Ln
- 846 Dunleigh Meadows Ln
- 817 Blackshire Ln
- 821 Dunleigh Meadows Ln
- 3714 Somerset Green Dr
- 905 Blackshire Ln
- 943 Blackshire Ln
- 3711 Somerset Commons Ln
- 3709 Somerset Commons Ln
- 948 Blackshire Ln
- 3606 Lannister Ln
- 3604 Dorset Cliff Ln
- 3507 Eaton Estates Ln
- 3506 Dorset Cliff Ln
- 3204 Ridgeway Valley Ln
- 3506 Kensington Gardens Ln
- 3502 Dorset Cliff Ln
- 3615 Weston Manor Ln
- 8409 Hempstead Rd Unit H
- 7100 Old Katy Rd
- 7105 Old Katy Rd
- 3124 Somerset Levens Ln
- 8409 Hempstead Rd Unit H
- 3531 Urban Woods Trail
- 809 Leavenworth Ave
- 3526 Urban Woods Trail
- 3409 Kensington Yellow Place
- 3939 W 12th St
- 3530 W 12th St
- 6618 Eureka St
- 6013 Kansas St Unit B
- 7655 Washington Ave
- 3249 Maxroy St
- 5943 Kansas St
- 3302 Timbergrove Heights St
- 2825 W 11th St
- 5924 Petty St Unit 5E
- 5908 Kiam St
- 2734 Katri Way
