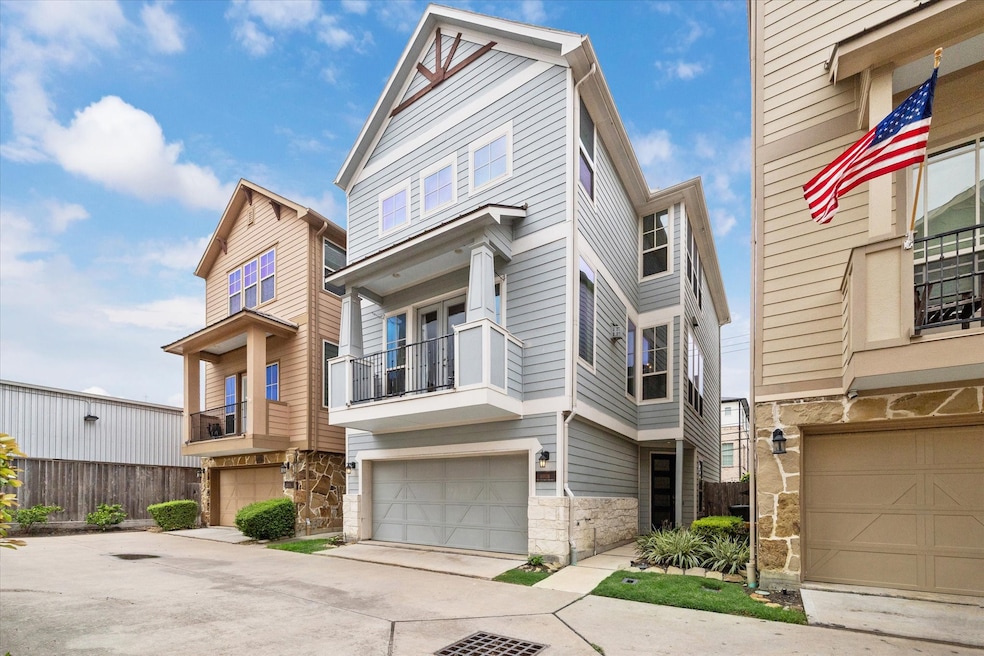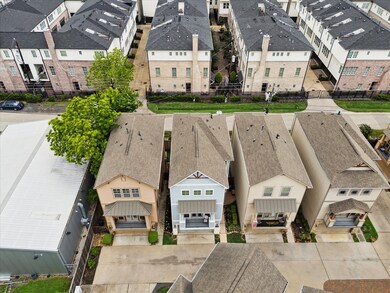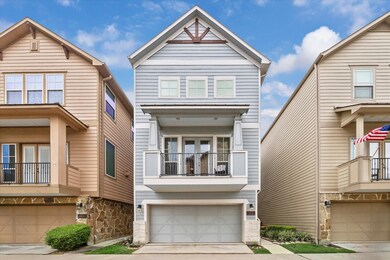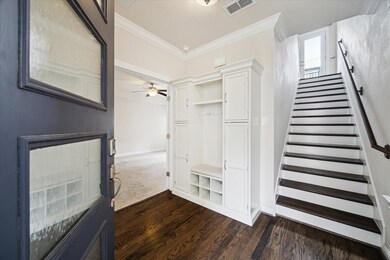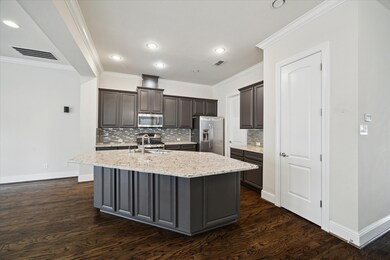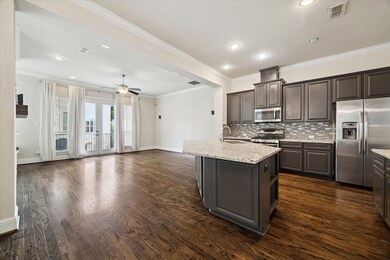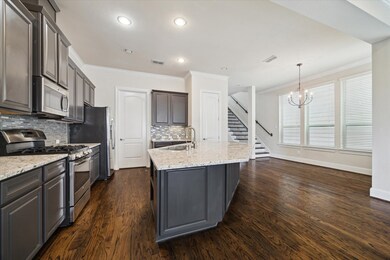6013 Kansas St Unit B Houston, TX 77007
Cottage Grove NeighborhoodHighlights
- Home Energy Rating Service (HERS) Rated Property
- Wood Flooring
- Family Room Off Kitchen
- Traditional Architecture
- Granite Countertops
- 2 Car Attached Garage
About This Home
Welcome to 6013 Kansas St Unit B. It is truly rare to find a 4 bedroom and 4 full bath home within the area. This open floor plan has hardwoods in living areas and foyer with wrought iron staircase. Dining room opens to living room w/floor-to-ceiling stacked stone linear fireplace flanked by built-ins. Island kitchen w/breakfast bar touts 42” cabinets w/granite counters & tiled back splash w/lighting, S/S appliances including 5-burner gas range. Owner’s suite has space for sitting area & bath w/granite counters, dual sinks, garden tub, shower w/seating & 2 custom closets. All secondary bedrooms have ensuite baths & third floor closet plumbed for 2nd washer/dryer. Perfect for entertaining, the home has front and back balconies and the fenced backyard has 15’x4 covered patio w/extended brick patio, artificial turf & built-in planter.
Home Details
Home Type
- Single Family
Est. Annual Taxes
- $10,137
Year Built
- Built in 2014
Lot Details
- 2,009 Sq Ft Lot
Parking
- 2 Car Attached Garage
Home Design
- Traditional Architecture
- Radiant Barrier
Interior Spaces
- 2,569 Sq Ft Home
- 3-Story Property
- Ceiling Fan
- Gas Log Fireplace
- Family Room Off Kitchen
- Dining Room
Kitchen
- Breakfast Bar
- Gas Oven
- Gas Range
- Microwave
- Dishwasher
- Kitchen Island
- Granite Countertops
- Disposal
Flooring
- Wood
- Carpet
- Tile
Bedrooms and Bathrooms
- 4 Bedrooms
- 4 Full Bathrooms
- Bathtub with Shower
Eco-Friendly Details
- Home Energy Rating Service (HERS) Rated Property
- ENERGY STAR Qualified Appliances
- Energy-Efficient Windows with Low Emissivity
- Energy-Efficient HVAC
- Energy-Efficient Insulation
- Ventilation
Schools
- Memorial Elementary School
- Hogg Middle School
- Waltrip High School
Utilities
- Forced Air Zoned Heating and Cooling System
- Heating System Uses Gas
- Tankless Water Heater
Listing and Financial Details
- Property Available on 7/18/25
- Long Term Lease
Community Details
Pet Policy
- No Pets Allowed
- Pet Deposit Required
Additional Features
- Reserve On Kansas Subdivision
- Controlled Access
Map
Source: Houston Association of REALTORS®
MLS Number: 36213771
APN: 1339970010003
- 6007 Matthew Oaks Place
- 6003 Matthew Oaks Place
- 6019 Matthew Oaks Place
- 2523 Maxroy St
- 6006 Matthew Oaks Place
- 5976 Kansas St
- 2512 Maxroy St
- 2730 Maxroy St
- 5938 Kansas St
- 6006 Cottage Grove Lake Dr
- 5906 Kiam St
- 6114 Cottage Grove Lake Dr
- 6625 Letein St
- 6124 Cottage Grove Lake Dr
- 5839 Petty St Unit A
- 5817 Katy St
- 5825 Petty St
- 2841 Sherwin St
- 2737 Sherwin St
- 2611 Sherwin St
- 5943 Kansas St
- 2724 Dolce Oaks Dr
- 5924 Petty St Unit 5E
- 5908 Kiam St
- 7655 Washington Ave
- 6618 Eureka St
- 5819 Petty St Unit A
- 706 Wilshire Brook Ln
- 721 Wilshire Brook Ln
- 2841 Sherwin St
- 6389 Paddington Bnd Dr
- 2737 Sherwin St
- 6387 Paddington Bnd Dr
- 6373 Paddington Bnd Dr
- 716 Wilshire Brook Ln
- 6379 Paddington Bnd Dr
- 3239 Maxroy St
- 2315 Sherwin St Unit ID1019549P
- 3249 Maxroy St
- 6351 Paddington Bnd Dr
