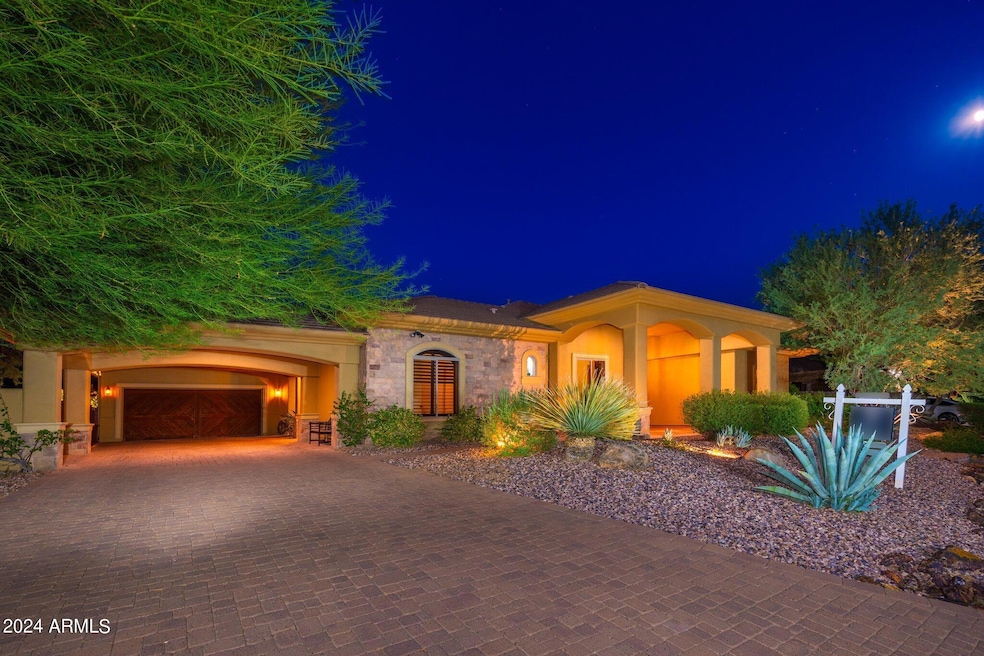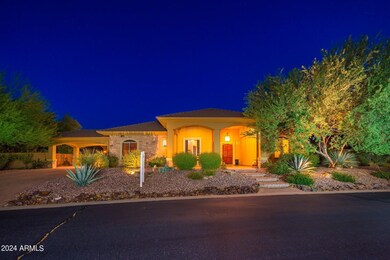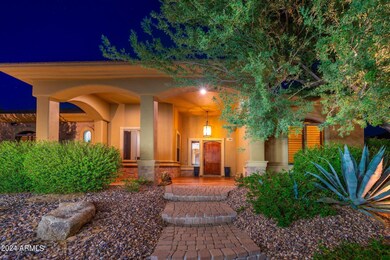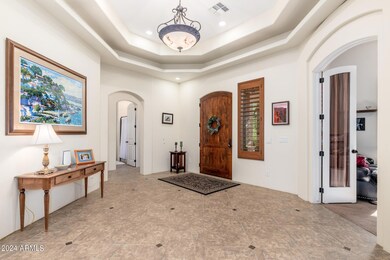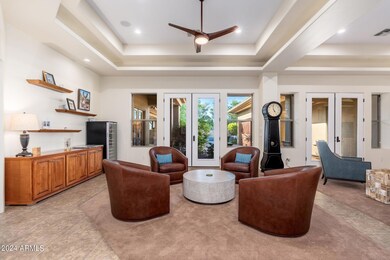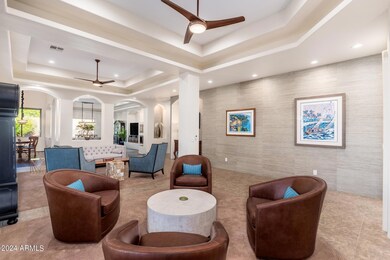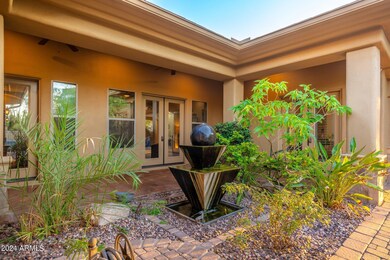
33023 N 53rd Way Unit 1 Cave Creek, AZ 85331
Desert View NeighborhoodHighlights
- Heated Spa
- Gated Community
- Mountain View
- Black Mountain Elementary School Rated A-
- 0.54 Acre Lot
- Family Room with Fireplace
About This Home
As of December 2024Luxury home with 75K upgrades on a 1/2 acre lot in a gated community! Ideal floor with 2 master suites. Recently professionally appraised for value. The gourmet kitchen is a chef's delight with a spacious island, subzero refrigerator, & a walk-in pantry, & a gas cook top. The primary master suite in the back of the home boasts a new custom walk-in closet, & a lavish bath w/ a soaking tub, walk-in shower, & dual vanities. There is a private patio where you can overlook the green grass. Special features include Leviton LED Customizable Lighting & solid core doors. The second master suite in the front of the home providing privacy with doors to the custom pool/spa with waterfalls. The backyard oasis is perfect for entertaining. Swim, play lawn games, & barbecue. 4-car garage for car lovers,
Home Details
Home Type
- Single Family
Est. Annual Taxes
- $4,224
Year Built
- Built in 2006
Lot Details
- 0.54 Acre Lot
- Private Streets
- Desert faces the front and back of the property
- Wrought Iron Fence
- Block Wall Fence
- Sprinklers on Timer
- Grass Covered Lot
HOA Fees
- $144 Monthly HOA Fees
Parking
- 4 Car Garage
- 2 Carport Spaces
- Garage ceiling height seven feet or more
- Tandem Parking
- Garage Door Opener
Home Design
- Wood Frame Construction
- Tile Roof
- Stone Exterior Construction
- Stucco
Interior Spaces
- 4,281 Sq Ft Home
- 1-Story Property
- Central Vacuum
- Ceiling Fan
- Gas Fireplace
- Double Pane Windows
- Solar Screens
- Family Room with Fireplace
- 2 Fireplaces
- Mountain Views
- Security System Owned
Kitchen
- Eat-In Kitchen
- Breakfast Bar
- Gas Cooktop
- Built-In Microwave
- Kitchen Island
- Granite Countertops
Flooring
- Wood
- Carpet
- Tile
Bedrooms and Bathrooms
- 4 Bedrooms
- Primary Bathroom is a Full Bathroom
- 3.5 Bathrooms
- Dual Vanity Sinks in Primary Bathroom
- Hydromassage or Jetted Bathtub
- Bathtub With Separate Shower Stall
Accessible Home Design
- No Interior Steps
Pool
- Heated Spa
- Heated Pool
Outdoor Features
- Covered patio or porch
- Outdoor Fireplace
- Gazebo
- Built-In Barbecue
Schools
- Black Mountain Elementary School
- Sonoran Trails Middle School
- Cactus Shadows High School
Utilities
- Refrigerated Cooling System
- Zoned Heating
- Heating System Uses Natural Gas
- Water Filtration System
- Tankless Water Heater
- Water Softener
- High Speed Internet
- Cable TV Available
Listing and Financial Details
- Tax Lot 3
- Assessor Parcel Number 211-32-049
Community Details
Overview
- Association fees include ground maintenance, street maintenance
- United Community Association, Phone Number (602) 437-4777
- Built by Trigram Homes
- Gray Wolf Subdivision, Masterpeice Floorplan
Security
- Gated Community
Map
Home Values in the Area
Average Home Value in this Area
Property History
| Date | Event | Price | Change | Sq Ft Price |
|---|---|---|---|---|
| 12/03/2024 12/03/24 | Sold | $1,290,000 | -4.4% | $301 / Sq Ft |
| 11/16/2024 11/16/24 | Pending | -- | -- | -- |
| 09/23/2024 09/23/24 | Price Changed | $1,350,000 | -1.8% | $315 / Sq Ft |
| 08/16/2024 08/16/24 | For Sale | $1,375,000 | +57.1% | $321 / Sq Ft |
| 08/05/2020 08/05/20 | Sold | $875,000 | 0.0% | $204 / Sq Ft |
| 07/03/2020 07/03/20 | For Sale | $875,000 | 0.0% | $204 / Sq Ft |
| 07/03/2020 07/03/20 | Price Changed | $875,000 | 0.0% | $204 / Sq Ft |
| 03/29/2020 03/29/20 | For Sale | $875,000 | -- | $204 / Sq Ft |
Tax History
| Year | Tax Paid | Tax Assessment Tax Assessment Total Assessment is a certain percentage of the fair market value that is determined by local assessors to be the total taxable value of land and additions on the property. | Land | Improvement |
|---|---|---|---|---|
| 2025 | $4,407 | $76,484 | -- | -- |
| 2024 | $4,224 | $72,842 | -- | -- |
| 2023 | $4,224 | $87,330 | $17,460 | $69,870 |
| 2022 | $4,108 | $66,070 | $13,210 | $52,860 |
| 2021 | $4,466 | $64,200 | $12,840 | $51,360 |
| 2020 | $4,437 | $62,180 | $12,430 | $49,750 |
| 2019 | $4,407 | $61,960 | $12,390 | $49,570 |
| 2018 | $4,235 | $59,970 | $11,990 | $47,980 |
| 2017 | $4,079 | $59,410 | $11,880 | $47,530 |
| 2016 | $4,011 | $60,100 | $12,020 | $48,080 |
| 2015 | $3,627 | $56,920 | $11,380 | $45,540 |
Mortgage History
| Date | Status | Loan Amount | Loan Type |
|---|---|---|---|
| Previous Owner | $200,000 | New Conventional | |
| Previous Owner | $200,000 | New Conventional | |
| Previous Owner | $275,793 | FHA | |
| Previous Owner | $417,000 | New Conventional | |
| Previous Owner | $214,100 | Credit Line Revolving | |
| Previous Owner | $753,275 | Purchase Money Mortgage |
Deed History
| Date | Type | Sale Price | Title Company |
|---|---|---|---|
| Warranty Deed | $1,290,000 | Chicago Title Agency | |
| Interfamily Deed Transfer | -- | Accommodation | |
| Warranty Deed | $865,000 | Fidelity Natl Ttl Agcy Inc | |
| Interfamily Deed Transfer | -- | None Available | |
| Interfamily Deed Transfer | $385,000 | Security Title Agency Inc | |
| Interfamily Deed Transfer | -- | Security Title Agency Inc | |
| Interfamily Deed Transfer | -- | Security Title Agency Inc | |
| Interfamily Deed Transfer | -- | Security Title Agency Inc | |
| Interfamily Deed Transfer | -- | None Available | |
| Grant Deed | $580,001 | First American Title Ins Co | |
| Trustee Deed | $403,100 | Accommodation | |
| Warranty Deed | -- | First American Title Ins Co | |
| Special Warranty Deed | $846,028 | First American Title Ins Co |
Similar Homes in Cave Creek, AZ
Source: Arizona Regional Multiple Listing Service (ARMLS)
MLS Number: 6745271
APN: 211-32-049
- 5468 E Dove Valley Rd
- 5536 E Woodstock Rd Unit 10
- 32806 N 55th Place
- 1244 E Smokehouse Trail
- 1250 E Smokehouse Trail
- 33510 N 56th St
- 5100 E Rancho Paloma Dr Unit 2065
- 5100 E Rancho Paloma Dr Unit 2078
- 5100 E Rancho Paloma Dr Unit 1044
- 5100 E Rancho Paloma Dr Unit 1046
- 5100 E Rancho Paloma Dr Unit 2061
- 5140 E Desert Forest Trail
- 5525 E Dusty Wren Dr
- 5141 E Westland Rd Unit 1
- 5537 E Dusty Wren Dr
- 5209 E Sierra Sunset Trail
- 5090 E Sleepy Ranch Rd
- 32716 N 50th St
- 28413 N 59th Place
- 5428 E Yolantha St
