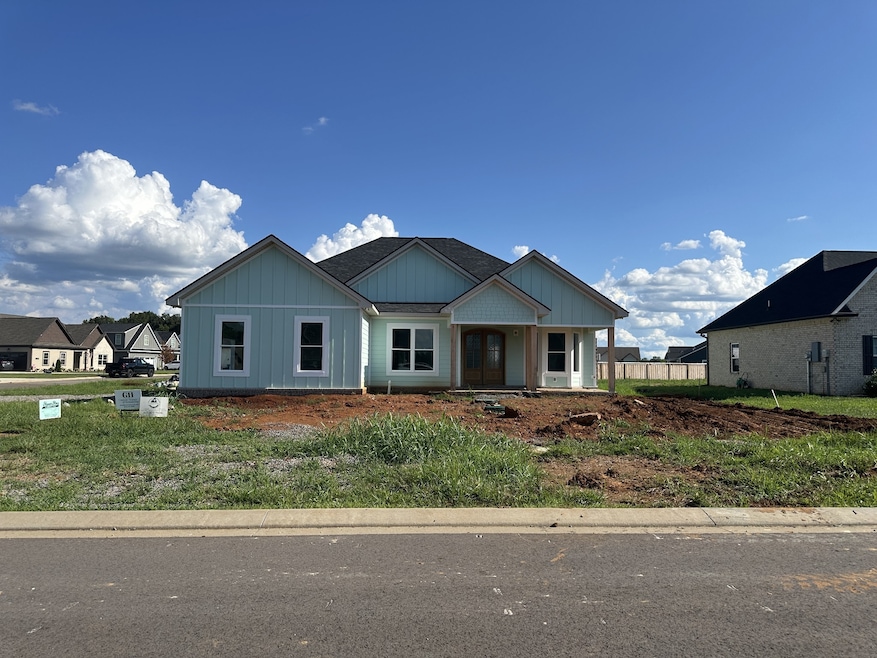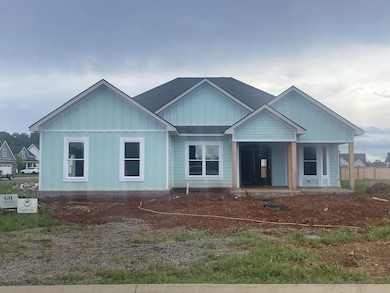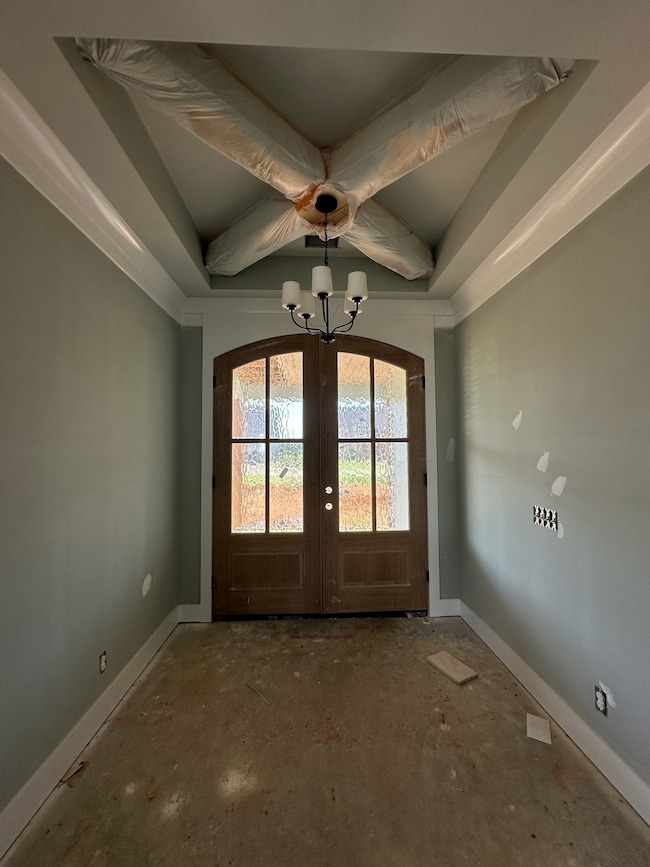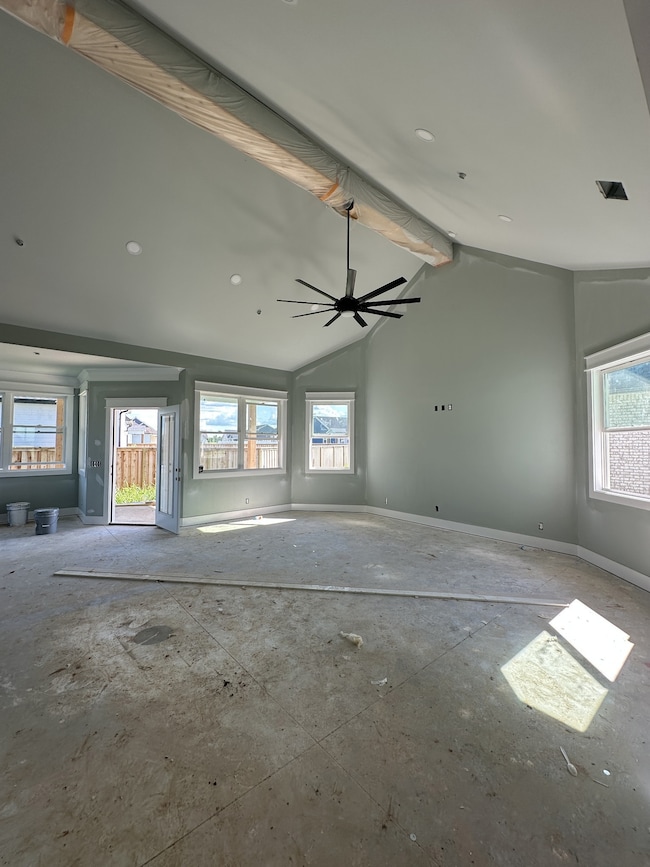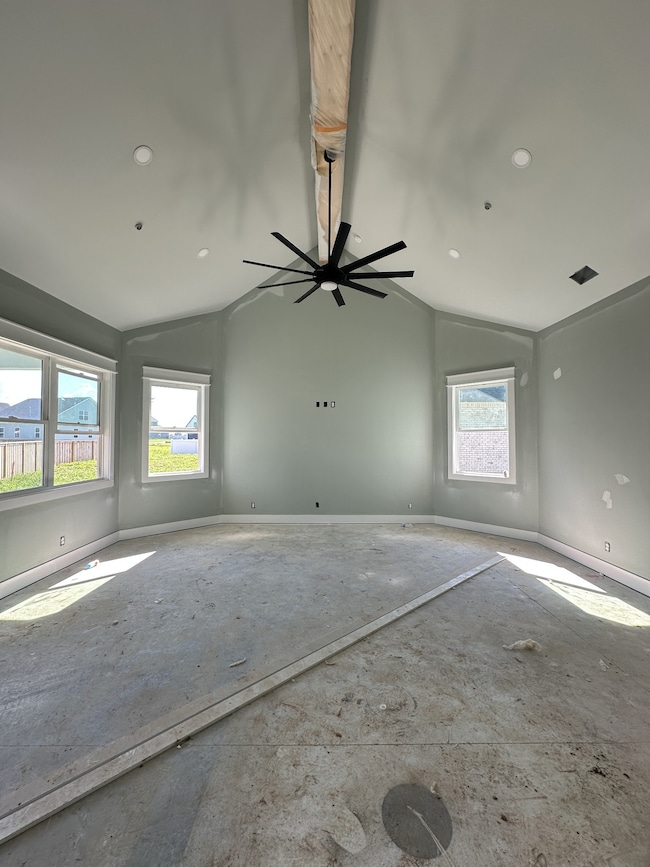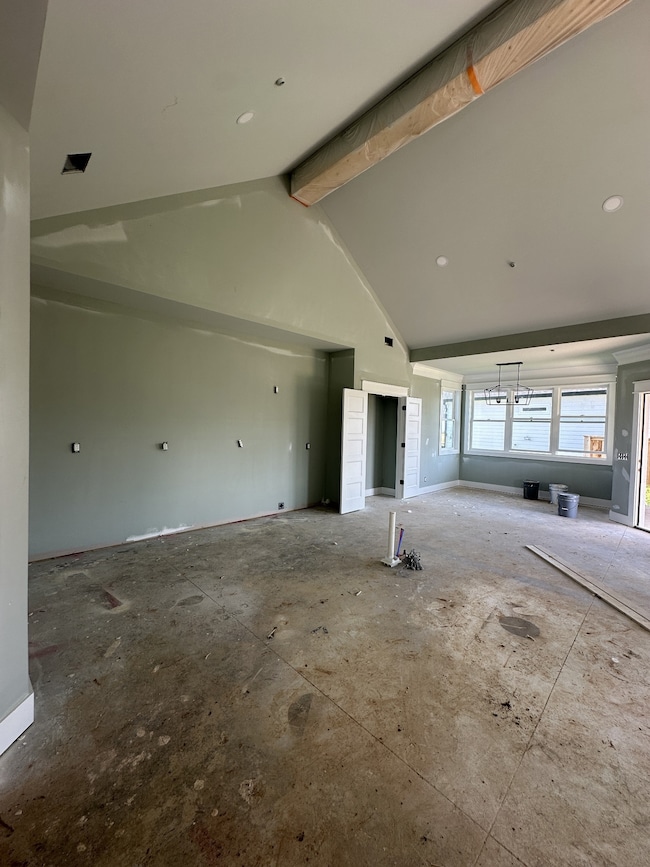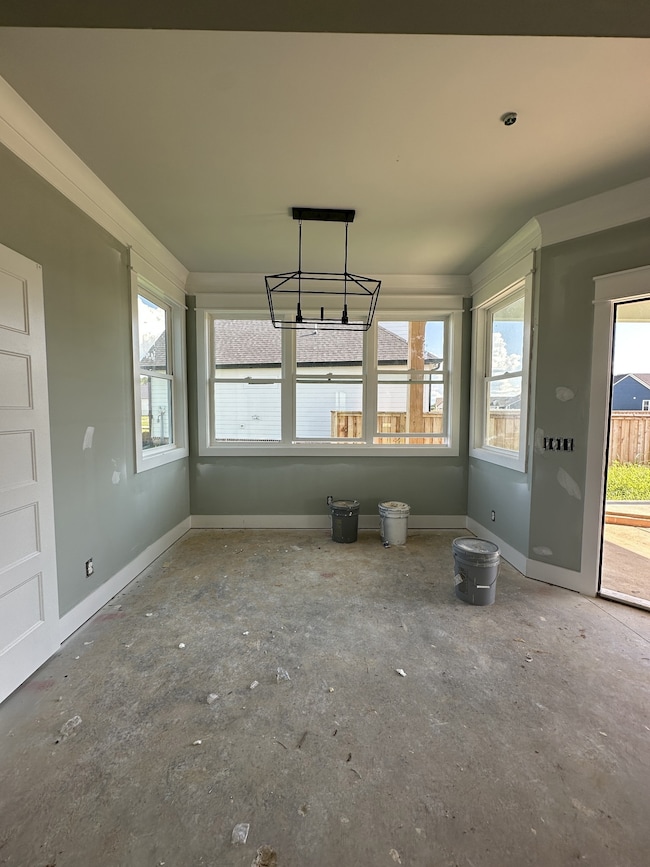3303 Bootknife Dr Bell Buckle, TN 37020
Estimated payment $2,765/month
Highlights
- Freestanding Bathtub
- Traditional Architecture
- High Ceiling
- Christiana Elementary School Rated A-
- Corner Lot
- Covered Patio or Porch
About This Home
BUILDER TO PAY UP TO $10,000 IN CLOSING COSTS! Beautiful 3 bedroom, 2 bathroom home with an open floor plan all on ONE LEVEL! The corner lot allows for a nice side entry garage. Enjoy the soaring ceilings and upgraded finishes in this luxury home. You love the primary suite with it's free standing tub, tile shower, and large walk-in closet. Community Playground. High Speed Fiber Internet included with HOA. Pictures are for reference only. Home is being built.
Listing Agent
Exit Realty Bob Lamb & Associates Brokerage Phone: 9317432632 License #290589 Listed on: 11/10/2025

Open House Schedule
-
Sunday, November 30, 20252:00 to 4:00 pm11/30/2025 2:00:00 PM +00:0011/30/2025 4:00:00 PM +00:00Add to Calendar
Home Details
Home Type
- Single Family
Est. Annual Taxes
- $305
Year Built
- Built in 2024
Lot Details
- Corner Lot
- Level Lot
HOA Fees
- $100 Monthly HOA Fees
Parking
- 2 Car Attached Garage
- Front Facing Garage
- Driveway
Home Design
- Traditional Architecture
- Brick Exterior Construction
- Shingle Roof
- Hardboard
Interior Spaces
- 1,909 Sq Ft Home
- Property has 1 Level
- High Ceiling
- Ceiling Fan
- Interior Storage Closet
- Washer and Electric Dryer Hookup
- Fire and Smoke Detector
- Dishwasher
Flooring
- Carpet
- Vinyl
Bedrooms and Bathrooms
- 3 Main Level Bedrooms
- Walk-In Closet
- 2 Full Bathrooms
- Double Vanity
- Freestanding Bathtub
Outdoor Features
- Covered Patio or Porch
Schools
- Christiana Elementary School
- Rockvale Middle School
- Rockvale High School
Utilities
- Central Heating and Cooling System
- Underground Utilities
- STEP System includes septic tank and pump
- High Speed Internet
Listing and Financial Details
- Property Available on 12/15/25
- Tax Lot 7
Community Details
Overview
- Association fees include internet
- Staghorn Subdivision
Recreation
- Community Playground
Map
Home Values in the Area
Average Home Value in this Area
Tax History
| Year | Tax Paid | Tax Assessment Tax Assessment Total Assessment is a certain percentage of the fair market value that is determined by local assessors to be the total taxable value of land and additions on the property. | Land | Improvement |
|---|---|---|---|---|
| 2025 | $305 | $16,250 | $16,250 | $0 |
| 2024 | $305 | $16,250 | $16,250 | $0 |
| 2023 | $305 | $16,250 | $16,250 | $0 |
Property History
| Date | Event | Price | List to Sale | Price per Sq Ft |
|---|---|---|---|---|
| 11/10/2025 11/10/25 | For Sale | $499,900 | -- | $262 / Sq Ft |
Purchase History
| Date | Type | Sale Price | Title Company |
|---|---|---|---|
| Warranty Deed | $70,000 | -- |
Mortgage History
| Date | Status | Loan Amount | Loan Type |
|---|---|---|---|
| Closed | $63,750 | Construction |
Source: Realtracs
MLS Number: 3042981
APN: 183E-A-006.00-000
- 10110 Bighorn Ln
- 10118 Bighorn Ln
- 0 Whitehorn Ln Unit RTC2888664
- 10109 Whitehorn Ln
- 10105 Whitehorn Ln
- 0 Stonehorn Unit RTC3049606
- 0 Stonehorn Unit RTC2888668
- 0 Stonehorn Unit RTC2888712
- 10108 Whitehorn Ln
- 3305 Stonehorn Dr
- 3007 Stonehorn Dr
- 3213 Stonehorn Dr
- 0 Forkhorn Ln Unit RTC2888643
- 0 Forkhorn Ln Unit RTC2888645
- 10111 Forkhorn Ct
- 3317 Stonehorn Dr
- 10109 Forkhorn Ct
- 3403 Stonehorn Dr
- 3412 Stonehorn Dr
- 3407 Stonehorn Dr
- 5337 Compass Way
- 5447 Elkanah Ct
- 664 Crescent Rd
- 123 Farmbrook Ct
- 658 Fleming Farms Dr
- 1206 Aretha Dr
- 1013 Matheus Dr
- 1129 Matheus Dr
- 148 Copper Ridge Trail
- 600 Drema Ct
- 311 Neartop Ln
- 535 Drema Ct
- 4515 Hoboken Way
- 4548 Hoboken Way
- 307 Applewood Ln
- 621 Samuel
- 4317 Fieldcrest Dr
- 405 Webb Rd W
- 4557 Marcus Venture Place
- 105 Davenport Dr
