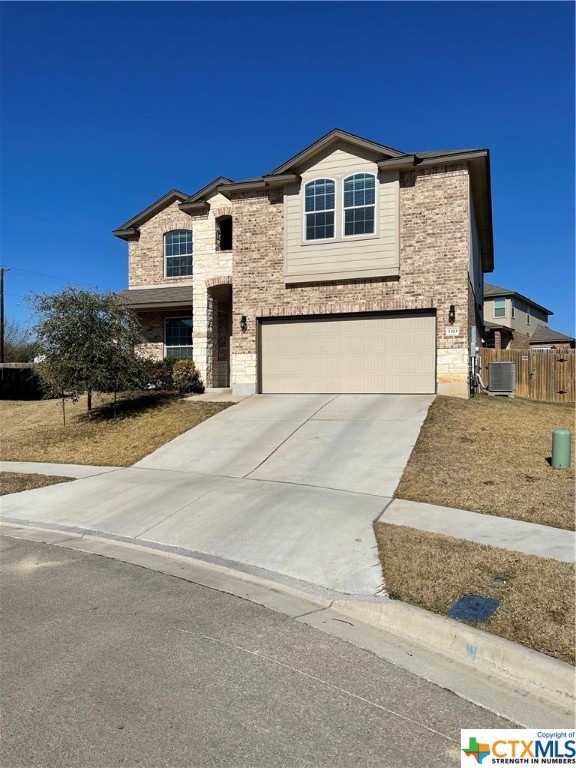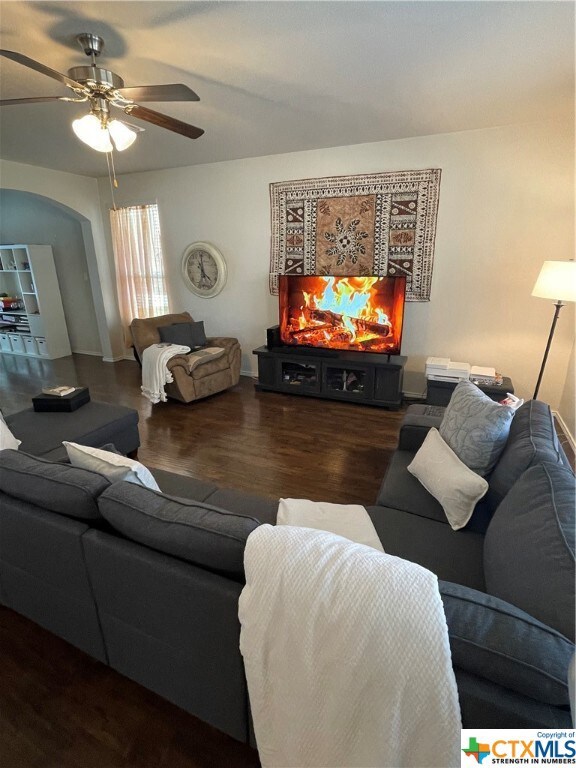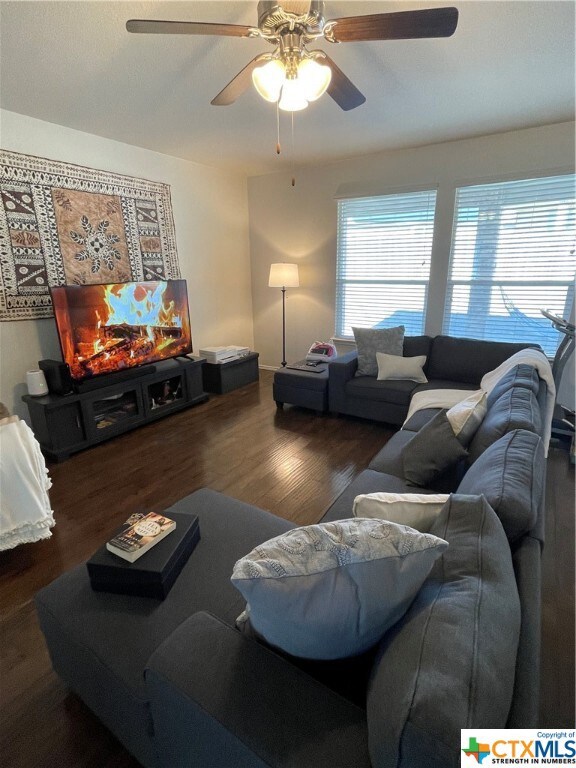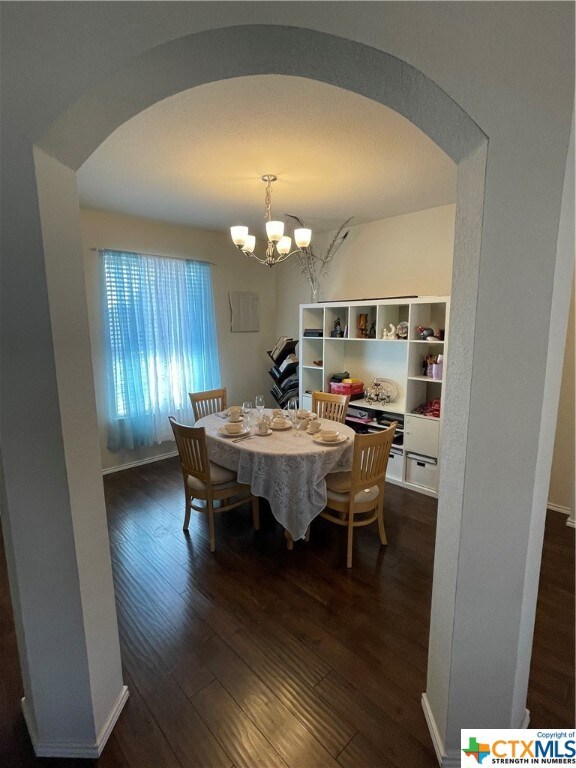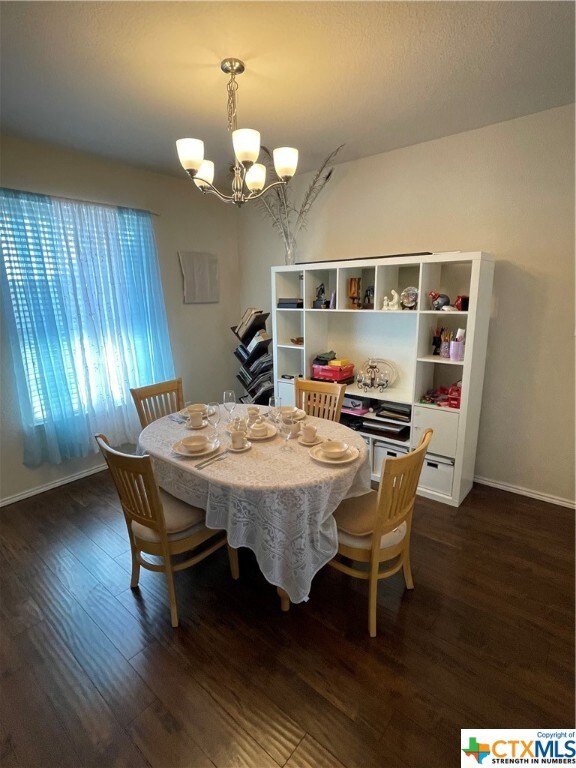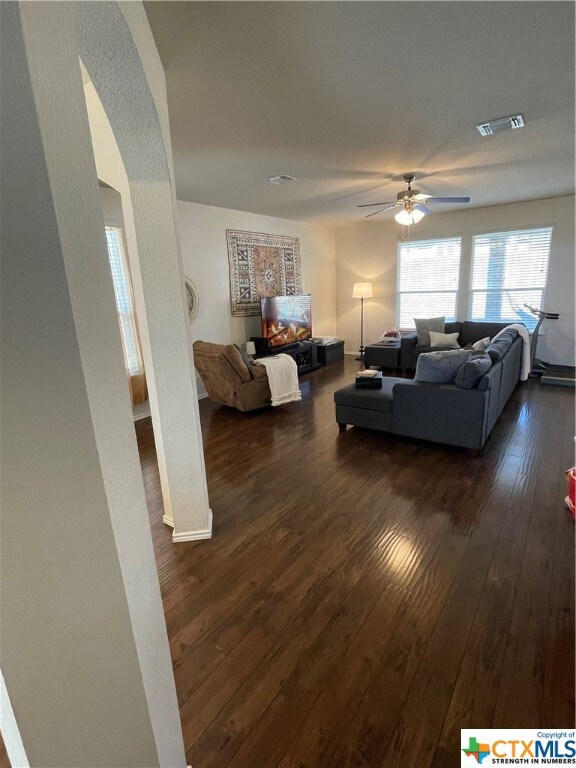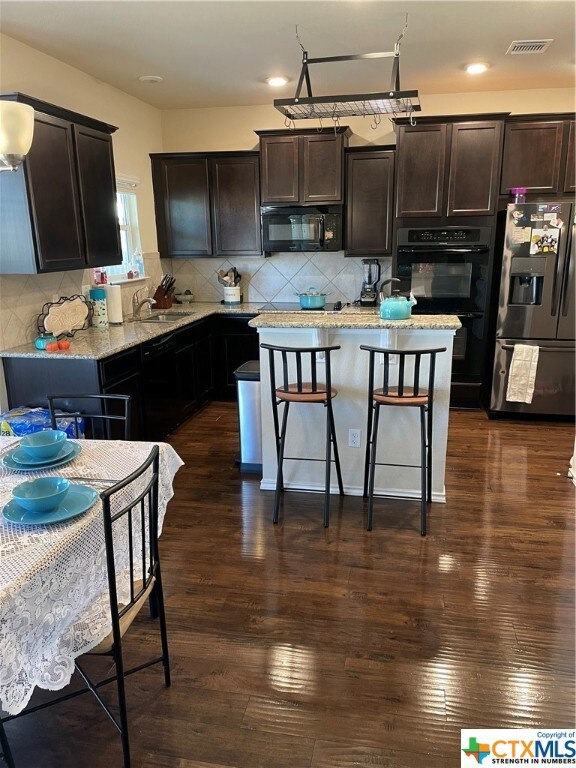
3303 Lorne Dr Killeen, TX 76542
Highlights
- Basketball Court
- High Ceiling
- Community Pool
- Wood Flooring
- Granite Countertops
- Covered patio or porch
About This Home
As of March 2022This Stunning home boast 4 bedrooms, 2 1/2 bath, 2 living rooms and 2 dining rooms with tons of space for your family to grow. Really nice wood Laminate flooring throughout the downstairs area. There is Carpet upstairs and tile flooring in all wet areas. Cozy Living room downstairs and an additional family/game room upstairs for the kids. Gorgeous Kitchen with Island and nice Pot rack... Granite Countertops, double Oven, Cooktop stove and Microwave... Utility room off Kitchen area. Master Suite is so spacious. Master bath has a double vanity, garden tub to soak in, Separate shower and a Huge Walk in Closet. Subdivision has a Community Swimming pool and Splash pad area. Brand New Chaparral High School for this area coming soon. Call today to set up a viewing. This Fabulous Home won't last long!!
Last Agent to Sell the Property
Coldwell Banker Realty License #0537040 Listed on: 01/26/2022

Home Details
Home Type
- Single Family
Est. Annual Taxes
- $5,632
Year Built
- Built in 2017
Lot Details
- 8,817 Sq Ft Lot
- Cul-De-Sac
- Wood Fence
Parking
- 2 Car Garage
Home Design
- Brick Exterior Construction
- Slab Foundation
- Masonry
Interior Spaces
- 2,757 Sq Ft Home
- Property has 2 Levels
- High Ceiling
- Ceiling Fan
- Formal Dining Room
- Fire and Smoke Detector
Kitchen
- Breakfast Area or Nook
- Open to Family Room
- Built-In Oven
- Electric Cooktop
- Dishwasher
- Kitchen Island
- Granite Countertops
- Disposal
Flooring
- Wood
- Carpet
- Laminate
Bedrooms and Bathrooms
- 4 Bedrooms
- Walk-In Closet
- Double Vanity
- Garden Bath
- Walk-in Shower
Laundry
- Laundry Room
- Washer and Electric Dryer Hookup
Outdoor Features
- Basketball Court
- Covered patio or porch
Schools
- Alice W. Douse Elementary School
- Patterson Middle School
- Ellison High School
Additional Features
- City Lot
- Central Heating and Cooling System
Listing and Financial Details
- Legal Lot and Block 19 / 1
- Assessor Parcel Number 438291
Community Details
Overview
- Property has a Home Owners Association
- Yowell Ranch Ph Three Subdivision
Recreation
- Community Playground
- Community Pool
- Community Spa
Ownership History
Purchase Details
Home Financials for this Owner
Home Financials are based on the most recent Mortgage that was taken out on this home.Purchase Details
Home Financials for this Owner
Home Financials are based on the most recent Mortgage that was taken out on this home.Purchase Details
Home Financials for this Owner
Home Financials are based on the most recent Mortgage that was taken out on this home.Similar Homes in Killeen, TX
Home Values in the Area
Average Home Value in this Area
Purchase History
| Date | Type | Sale Price | Title Company |
|---|---|---|---|
| Warranty Deed | -- | Netco Title | |
| Vendors Lien | -- | Netco Inc | |
| Warranty Deed | -- | None Available |
Mortgage History
| Date | Status | Loan Amount | Loan Type |
|---|---|---|---|
| Previous Owner | $345,105 | VA | |
| Previous Owner | $217,471 | VA |
Property History
| Date | Event | Price | Change | Sq Ft Price |
|---|---|---|---|---|
| 07/22/2025 07/22/25 | Price Changed | $322,900 | -1.5% | $117 / Sq Ft |
| 07/03/2025 07/03/25 | Price Changed | $327,900 | -0.6% | $119 / Sq Ft |
| 05/26/2025 05/26/25 | For Sale | $329,900 | +3.1% | $120 / Sq Ft |
| 03/23/2022 03/23/22 | Sold | -- | -- | -- |
| 02/21/2022 02/21/22 | Pending | -- | -- | -- |
| 01/26/2022 01/26/22 | For Sale | $320,000 | +33.3% | $116 / Sq Ft |
| 08/15/2020 08/15/20 | Sold | -- | -- | -- |
| 07/16/2020 07/16/20 | Pending | -- | -- | -- |
| 06/12/2020 06/12/20 | For Sale | $240,000 | +10.4% | $87 / Sq Ft |
| 12/08/2017 12/08/17 | Sold | -- | -- | -- |
| 11/08/2017 11/08/17 | Pending | -- | -- | -- |
| 10/03/2017 10/03/17 | For Sale | $217,471 | -- | $84 / Sq Ft |
Tax History Compared to Growth
Tax History
| Year | Tax Paid | Tax Assessment Tax Assessment Total Assessment is a certain percentage of the fair market value that is determined by local assessors to be the total taxable value of land and additions on the property. | Land | Improvement |
|---|---|---|---|---|
| 2024 | $5,648 | $331,490 | $48,000 | $283,490 |
| 2023 | $5,912 | $316,438 | $40,000 | $276,438 |
| 2022 | $6,569 | $316,124 | $40,000 | $276,124 |
| 2021 | $5,933 | $250,044 | $40,000 | $210,044 |
| 2020 | $5,910 | $237,109 | $38,000 | $199,109 |
| 2019 | $5,961 | $228,993 | $22,800 | $206,193 |
| 2018 | $5,306 | $216,157 | $22,800 | $193,357 |
| 2017 | $281 | $11,400 | $11,400 | $0 |
| 2016 | $281 | $11,400 | $11,400 | $0 |
| 2014 | $197 | $7,980 | $0 | $0 |
Agents Affiliated with this Home
-
Lauren Reider-Hallmark

Seller's Agent in 2025
Lauren Reider-Hallmark
John Reider Properties II, Ltd
(254) 291-0515
33 in this area
124 Total Sales
-
Susan Hennig

Seller's Agent in 2022
Susan Hennig
Coldwell Banker Realty
(254) 247-1597
13 in this area
41 Total Sales
-
Samantha Hammonds
S
Seller's Agent in 2020
Samantha Hammonds
Real Broker, Llc
(214) 210-9684
30 in this area
61 Total Sales
-
Marilyn Joyce

Seller's Agent in 2017
Marilyn Joyce
The Agents Premiere Realty Grp
(254) 218-4177
143 in this area
226 Total Sales
-
N
Buyer's Agent in 2017
NON-MEMBER AGENT TEAM
Non Member Office
Map
Source: Central Texas MLS (CTXMLS)
MLS Number: 461900
APN: 438291
- 3312 Parkmill Dr
- 3411 Lorne Dr
- 3325 Aubree Katherine Dr
- 3411 Aubree Katherine Dr
- 3411 Parkmill Dr
- 3306 Castleton Dr
- 3500 Aubree Katherine Dr
- 3306 Rusack Dr
- 3308 Addison St
- 3300 Cricklewood Dr
- 3610 Parkmill Dr
- 3401 Cricklewood Dr
- 9615 Fratelli Ct
- 3621 Aubree Katherine Dr
- 9602 Rogano Ct
- 9601 Fratelli Ct
- 3709 Rusack Dr
- 9619 Murandy Dr
- 9516 Glynhill Ct
- 9511 Adeel Dr
