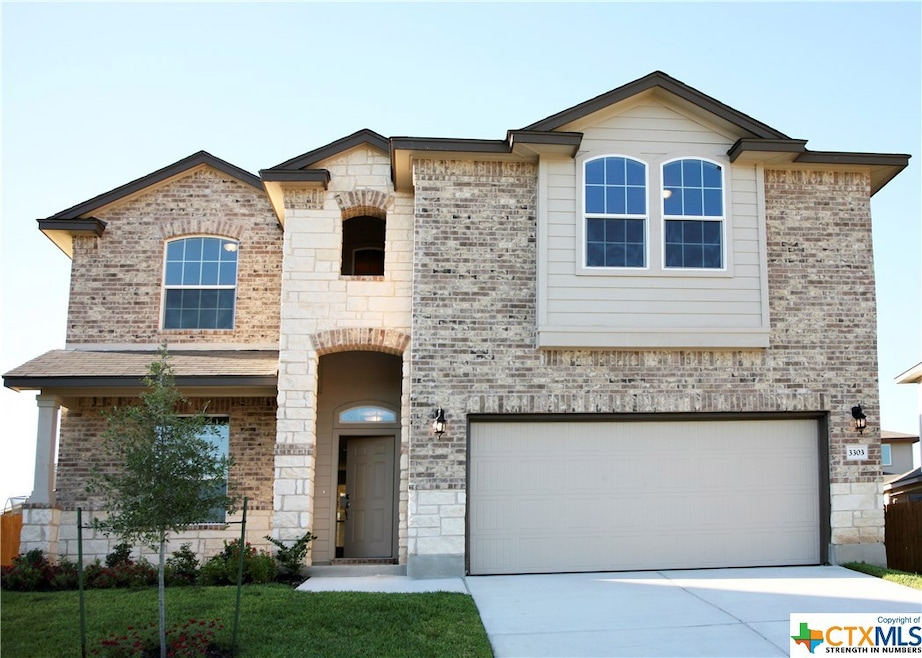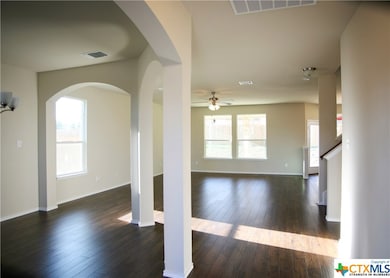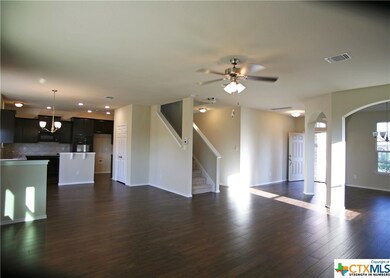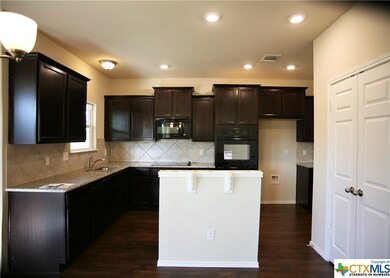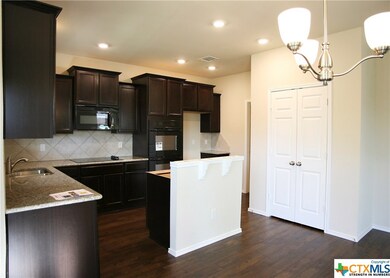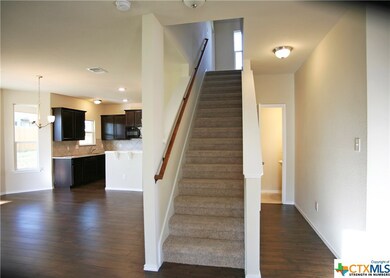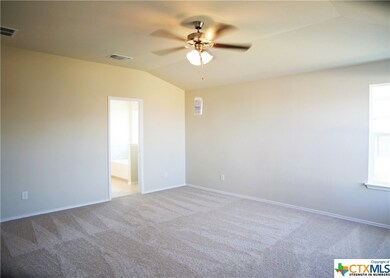
3303 Lorne Dr Killeen, TX 76542
Highlights
- Traditional Architecture
- Covered patio or porch
- Cul-De-Sac
- Community Pool
- Formal Dining Room
- Walk-In Closet
About This Home
As of March 2022Spacious is an understatement in this gorgeous 4 bdrm home. As you enter you'll be greeted by the open floorplan, hardwood floors ,upgraded kitchen ,recessed lighting ,family room , a beautiful view and so much more.Upstairs a oversized loft/gameroom is perfect for family enjoyment surrounded by 4 bdrms and 2 baths . Our master suite includes large walkin closets with additional shelving ,separate shower ,double vanity,and a tub to soaking after a very long day.This home is great and a must see
Last Agent to Sell the Property
The Agents Premiere Realty Grp License #0667901 Listed on: 10/03/2017
Last Buyer's Agent
NON-MEMBER AGENT TEAM
Non Member Office
Home Details
Home Type
- Single Family
Est. Annual Taxes
- $5,648
Year Built
- Built in 2017
Lot Details
- 8,817 Sq Ft Lot
- Cul-De-Sac
- Wood Fence
HOA Fees
- $33 Monthly HOA Fees
Parking
- 2 Car Garage
Home Design
- Traditional Architecture
- Slab Foundation
- Stone Veneer
- Masonry
Interior Spaces
- 2,581 Sq Ft Home
- Property has 2 Levels
- Window Treatments
- Formal Dining Room
- Fire and Smoke Detector
- Washer and Electric Dryer Hookup
Kitchen
- Dishwasher
- Kitchen Island
- Disposal
Flooring
- Carpet
- Laminate
- Tile
Bedrooms and Bathrooms
- 4 Bedrooms
- Walk-In Closet
Utilities
- Cooling Available
- Heating Available
- Electric Water Heater
Additional Features
- Covered patio or porch
- City Lot
Listing and Financial Details
- Legal Lot and Block 19 / 1
- Assessor Parcel Number 438291
Community Details
Overview
- Real Manage Association
- Yowell Ranch Ph Three Subdivision
Recreation
- Community Pool
- Community Spa
Ownership History
Purchase Details
Home Financials for this Owner
Home Financials are based on the most recent Mortgage that was taken out on this home.Purchase Details
Home Financials for this Owner
Home Financials are based on the most recent Mortgage that was taken out on this home.Purchase Details
Home Financials for this Owner
Home Financials are based on the most recent Mortgage that was taken out on this home.Similar Homes in Killeen, TX
Home Values in the Area
Average Home Value in this Area
Purchase History
| Date | Type | Sale Price | Title Company |
|---|---|---|---|
| Warranty Deed | -- | Netco Title | |
| Vendors Lien | -- | Netco Inc | |
| Warranty Deed | -- | None Available |
Mortgage History
| Date | Status | Loan Amount | Loan Type |
|---|---|---|---|
| Previous Owner | $345,105 | VA | |
| Previous Owner | $217,471 | VA |
Property History
| Date | Event | Price | Change | Sq Ft Price |
|---|---|---|---|---|
| 07/07/2025 07/07/25 | Price Changed | $327,900 | -0.6% | $119 / Sq Ft |
| 06/26/2025 06/26/25 | For Sale | $329,900 | +3.1% | $120 / Sq Ft |
| 03/23/2022 03/23/22 | Sold | -- | -- | -- |
| 02/21/2022 02/21/22 | Pending | -- | -- | -- |
| 01/26/2022 01/26/22 | For Sale | $320,000 | +33.3% | $116 / Sq Ft |
| 08/15/2020 08/15/20 | Sold | -- | -- | -- |
| 07/16/2020 07/16/20 | Pending | -- | -- | -- |
| 06/12/2020 06/12/20 | For Sale | $240,000 | +10.4% | $87 / Sq Ft |
| 12/08/2017 12/08/17 | Sold | -- | -- | -- |
| 11/08/2017 11/08/17 | Pending | -- | -- | -- |
| 10/03/2017 10/03/17 | For Sale | $217,471 | -- | $84 / Sq Ft |
Tax History Compared to Growth
Tax History
| Year | Tax Paid | Tax Assessment Tax Assessment Total Assessment is a certain percentage of the fair market value that is determined by local assessors to be the total taxable value of land and additions on the property. | Land | Improvement |
|---|---|---|---|---|
| 2024 | $5,648 | $331,490 | $48,000 | $283,490 |
| 2023 | $5,912 | $316,438 | $40,000 | $276,438 |
| 2022 | $6,569 | $316,124 | $40,000 | $276,124 |
| 2021 | $5,933 | $250,044 | $40,000 | $210,044 |
| 2020 | $5,910 | $237,109 | $38,000 | $199,109 |
| 2019 | $5,961 | $228,993 | $22,800 | $206,193 |
| 2018 | $5,306 | $216,157 | $22,800 | $193,357 |
| 2017 | $281 | $11,400 | $11,400 | $0 |
| 2016 | $281 | $11,400 | $11,400 | $0 |
| 2014 | $197 | $7,980 | $0 | $0 |
Agents Affiliated with this Home
-
Lauren Reider-Hallmark

Seller's Agent in 2025
Lauren Reider-Hallmark
John Reider Properties II, Ltd
(254) 291-0515
32 in this area
123 Total Sales
-
Susan Hennig

Seller's Agent in 2022
Susan Hennig
Coldwell Banker Realty
(254) 247-1597
13 in this area
41 Total Sales
-
Samantha Hammonds
S
Seller's Agent in 2020
Samantha Hammonds
Real Broker, Llc
(214) 210-9684
30 in this area
61 Total Sales
-
Marilyn Joyce

Seller's Agent in 2017
Marilyn Joyce
The Agents Premiere Realty Grp
(254) 218-4177
143 in this area
226 Total Sales
-
N
Buyer's Agent in 2017
NON-MEMBER AGENT TEAM
Non Member Office
Map
Source: Central Texas MLS (CTXMLS)
MLS Number: 325094
APN: 438291
- 3312 Parkmill Dr
- 3411 Lorne Dr
- 3325 Aubree Katherine Dr
- 3411 Aubree Katherine Dr
- 3411 Parkmill Dr
- 3306 Castleton Dr
- 3500 Aubree Katherine Dr
- 3306 Rusack Dr
- 3308 Addison St
- 3300 Cricklewood Dr
- 3610 Parkmill Dr
- 3401 Cricklewood Dr
- 9615 Fratelli Ct
- 3621 Aubree Katherine Dr
- 9602 Rogano Ct
- 9601 Fratelli Ct
- 3709 Rusack Dr
- 9619 Murandy Dr
- 9516 Glynhill Ct
- 9511 Adeel Dr
