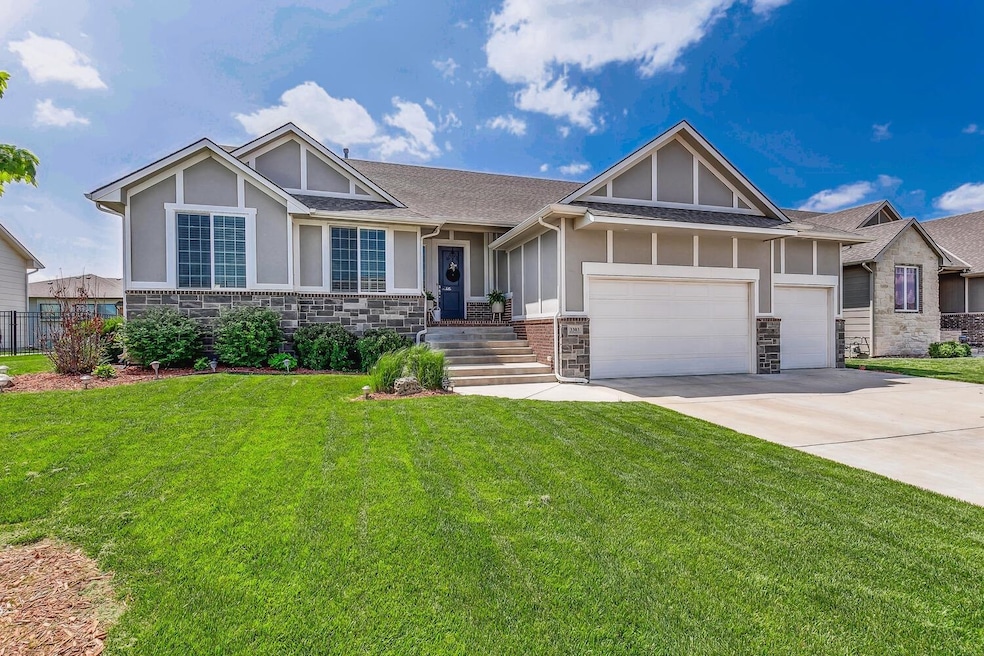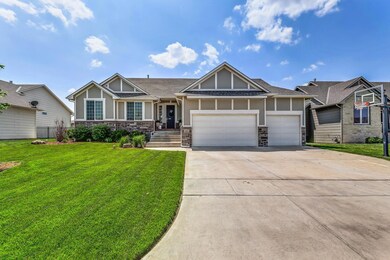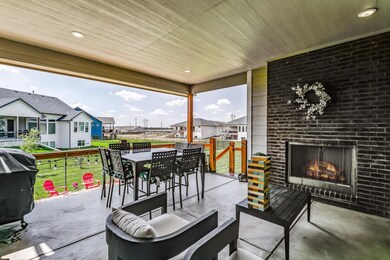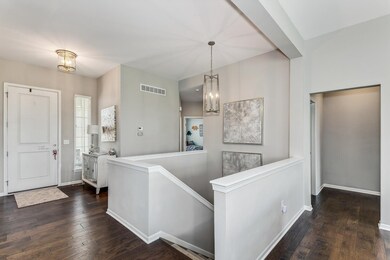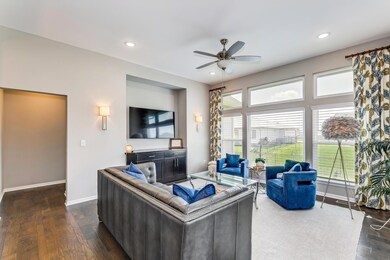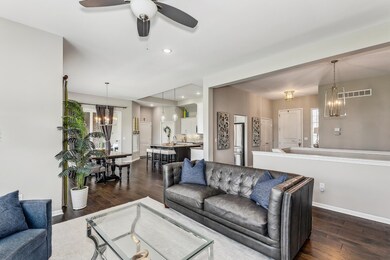
3303 N Judith St Wichita, KS 67205
Estimated Value: $347,000 - $504,000
Highlights
- Community Lake
- Ranch Style House
- Granite Countertops
- Maize South Elementary School Rated A-
- Wood Flooring
- Community Pool
About This Home
As of July 2023This is a one owner, model home that was built by Robl Construction/now Robl Building Co. The home has Hardi lap cement siding, cement trim that was built with manufacture 10 yr warranty (buyer must contact James Hardi ref to see if warranty can transfer). Home was built with upgrades such as R-38 insulation in attic, hip roof line, Polaris 42 in gas fireplace on raised patio, upgraded railing, wood floors, and so much more. The home has large windows for natural light including upper transom windows which are a higher end upgrade on newly built homes. There are 3 bedrooms on the main level with primary bedroom split from the other rooms by the main level walk through laundry room (with 2 entrances). Downstairs is a great family room with custom built in the owners had completed by the builder prior to closing, wet bar, and 2 more large sized bedrooms plus additional bath. This was always a highly desirable floorplan plus being in Maize schools at this incredible price, makes this a win to see and secure as yours today.
Last Agent to Sell the Property
Berkshire Hathaway PenFed Realty License #00230759 Listed on: 05/23/2023
Home Details
Home Type
- Single Family
Est. Annual Taxes
- $5,414
Year Built
- Built in 2017
Lot Details
- 10,250 Sq Ft Lot
- Sprinkler System
HOA Fees
- $58 Monthly HOA Fees
Parking
- 3 Car Attached Garage
Home Design
- Ranch Style House
- Frame Construction
- Composition Roof
Interior Spaces
- Wet Bar
- Ceiling Fan
- Gas Fireplace
- Family Room
- Combination Kitchen and Dining Room
- Wood Flooring
Kitchen
- Breakfast Bar
- Oven or Range
- Dishwasher
- Kitchen Island
- Granite Countertops
- Disposal
Bedrooms and Bathrooms
- 5 Bedrooms
- Walk-In Closet
- 3 Full Bathrooms
- Dual Vanity Sinks in Primary Bathroom
- Shower Only
Laundry
- Laundry Room
- Laundry on main level
- 220 Volts In Laundry
Finished Basement
- Basement Fills Entire Space Under The House
- Bedroom in Basement
- Finished Basement Bathroom
- Basement Storage
Outdoor Features
- Covered patio or porch
- Rain Gutters
Schools
- Maize
- Maize Middle School
- Maize High School
Utilities
- Forced Air Heating and Cooling System
- Heating System Uses Gas
Listing and Financial Details
- Assessor Parcel Number 20173-089-31-0-32-01-011.01
Community Details
Overview
- $250 HOA Transfer Fee
- Built by Robl Construction
- Maize Subdivision
- Community Lake
Recreation
- Community Playground
- Community Pool
- Jogging Path
Ownership History
Purchase Details
Home Financials for this Owner
Home Financials are based on the most recent Mortgage that was taken out on this home.Purchase Details
Home Financials for this Owner
Home Financials are based on the most recent Mortgage that was taken out on this home.Similar Homes in Wichita, KS
Home Values in the Area
Average Home Value in this Area
Purchase History
| Date | Buyer | Sale Price | Title Company |
|---|---|---|---|
| Doty Jeffrey S | -- | Security 1St Title | |
| Delgado Hernandez Nancy | -- | Security 1St Title Llc |
Mortgage History
| Date | Status | Borrower | Loan Amount |
|---|---|---|---|
| Open | Doty Jeffrey S | $150,000 | |
| Open | Doty Jeffrey S | $275,000 | |
| Previous Owner | Delgado Hernandez Nancy | $385,805 | |
| Previous Owner | Delgado Hernandez Nancy | $383,138 | |
| Previous Owner | Delgado Hernandez Nancy | $380,144 |
Property History
| Date | Event | Price | Change | Sq Ft Price |
|---|---|---|---|---|
| 07/31/2023 07/31/23 | Sold | -- | -- | -- |
| 06/29/2023 06/29/23 | Pending | -- | -- | -- |
| 06/15/2023 06/15/23 | Price Changed | $509,900 | -1.9% | $166 / Sq Ft |
| 06/06/2023 06/06/23 | Price Changed | $519,900 | -1.0% | $169 / Sq Ft |
| 05/23/2023 05/23/23 | For Sale | $525,000 | +37.8% | $170 / Sq Ft |
| 06/10/2019 06/10/19 | Sold | -- | -- | -- |
| 05/01/2019 05/01/19 | Pending | -- | -- | -- |
| 04/06/2018 04/06/18 | Price Changed | $381,018 | +1.3% | $132 / Sq Ft |
| 09/14/2017 09/14/17 | For Sale | $376,053 | +1404.2% | $130 / Sq Ft |
| 05/11/2017 05/11/17 | Sold | -- | -- | -- |
| 04/07/2017 04/07/17 | Pending | -- | -- | -- |
| 01/01/2017 01/01/17 | For Sale | $25,000 | -- | -- |
Tax History Compared to Growth
Tax History
| Year | Tax Paid | Tax Assessment Tax Assessment Total Assessment is a certain percentage of the fair market value that is determined by local assessors to be the total taxable value of land and additions on the property. | Land | Improvement |
|---|---|---|---|---|
| 2023 | $7,892 | $49,232 | $8,292 | $40,940 |
| 2022 | $7,581 | $44,126 | $7,832 | $36,294 |
| 2021 | $7,575 | $44,126 | $4,451 | $39,675 |
| 2020 | $7,424 | $42,689 | $4,451 | $38,238 |
| 2019 | $6,172 | $40,688 | $4,451 | $36,237 |
| 2018 | $5,318 | $39,124 | $3,577 | $35,547 |
| 2017 | $533 | $0 | $0 | $0 |
Agents Affiliated with this Home
-
Christy Needles

Seller's Agent in 2023
Christy Needles
Berkshire Hathaway PenFed Realty
(316) 516-4591
16 in this area
680 Total Sales
-
Donald Gjoza

Buyer's Agent in 2023
Donald Gjoza
Keller Williams Hometown Partners
(316) 213-2823
1 in this area
12 Total Sales
-
Mary Boswell

Seller's Agent in 2019
Mary Boswell
Reece Nichols South Central Kansas
(316) 737-6342
81 in this area
120 Total Sales
-

Seller Co-Listing Agent in 2019
Debbie Rich
Reece Nichols South Central Kansas
(316) 708-1954
6 in this area
65 Total Sales
-
Scott Darrenkamp

Seller's Agent in 2017
Scott Darrenkamp
Jeff Blubaugh Real Estate
(316) 250-4122
59 Total Sales
Map
Source: South Central Kansas MLS
MLS Number: 625308
APN: 089310320101101
- 3225 N Judith St
- 3302 N Judith St
- 3233 N Pine Grove Cir
- 3229 Pine Grove Cir
- 3145 Judith
- 3331 N Judith Ct
- 3129 Pine Grove Cir
- 3133 Pine Grove Cir
- 3137 Pine Grove Cir
- 3225 Pine Grove Cir
- 3149 N Judith St
- 3133 N Judith St
- 3109 Judith
- 3105 Judith
- 3122 N Judith St
- 12056 W 33rd St N
- 3306 N Chambers St
- 12108 W Fontana St
- 12112 W 33rd St N
- 12118 W 33rd St N
- 3303 N Judith St
- 3303 N Judith St Unit Model
- 3225 N Judith St Unit Model
- 3144 N Judith St
- 3152 N Judith St
- 3307 N Judith St
- 3307 N Judith St Unit Model
- 3228 N Pine Grove Cir
- 3306 N Judith St
- 3224 N Judith St
- 3221 N Judith St Unit Model
- 3221 N Judith St
- 3315 N Judith Ct
- 3311 Judith Ct
- 3311 N Judith St
- 3220 N Pine Grove Cir
- 3232 N Pine Grove Cir
- 3310 N Judith St
- 3310 N Judith Ct
