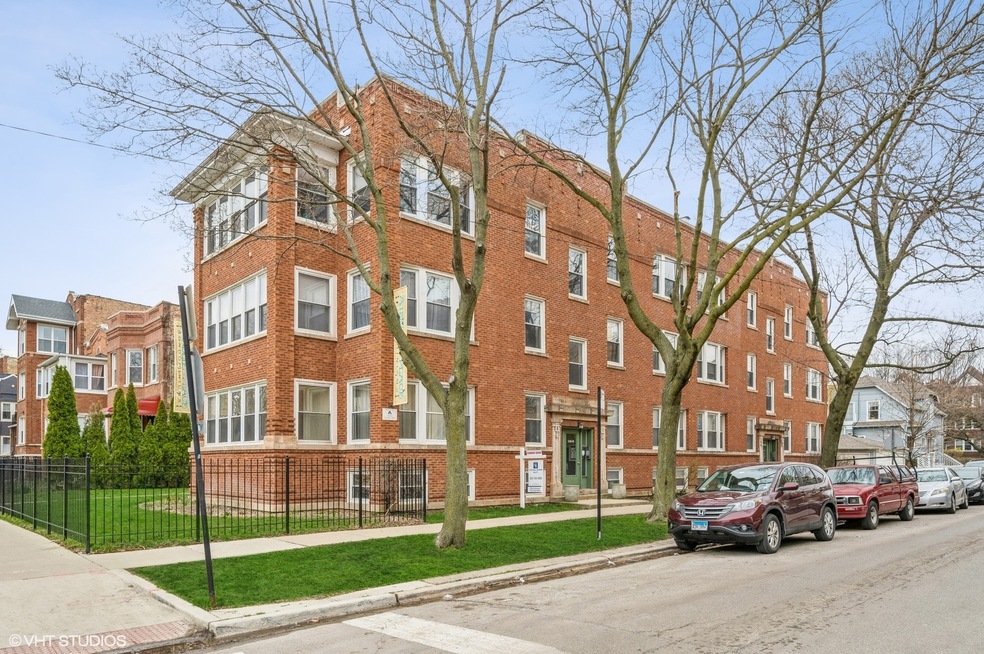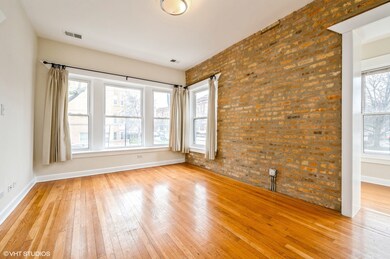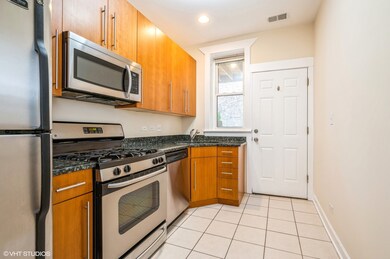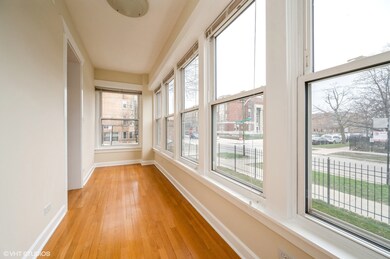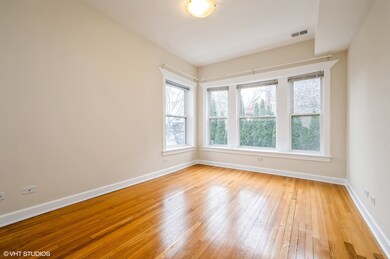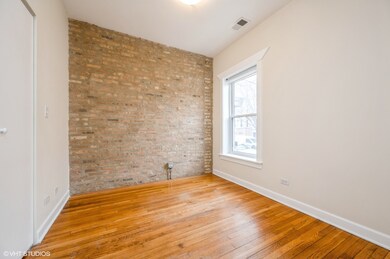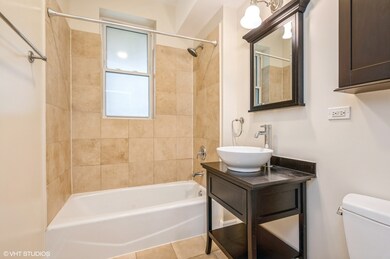
3303 W Ainslie St Unit 1 Chicago, IL 60625
Albany Park NeighborhoodEstimated Value: $208,000 - $288,000
Highlights
- Deck
- 5-minute walk to Kimball Station
- Living Room
- Heated Sun or Florida Room
- End Unit
- Resident Manager or Management On Site
About This Home
As of May 2022Welcome to this beautiful light filled two bedroom corner unit situated in fantastic Albany Park location. The living room features tall ceilings, a bonus area great for an office or having coffee in the morning. Kitchen features 42" cabinets, granite counter tops, stainless steel appliances. East facing primary bedroom is flooded with morning light. Spacious second bedroom has double closets with organizers. Beautiful hardwood floors and crown molding throughout. In unit laundry and brand new furnace. Rear deck off of kitchen great for relaxing outside. Building has beautiful common landscaped grassy yard for outdoor gatherings. Large storage locker in the basement and additional common space storage. Short distance to the Kimball Brown Line, Albany Park shopping, dining, and parks. Low assessments, professionally managed building. Property taxes do not reflect homeowner's exemption.
Last Agent to Sell the Property
Coldwell Banker Realty License #475163131 Listed on: 03/25/2022

Property Details
Home Type
- Condominium
Est. Annual Taxes
- $2,936
Year Built
- Built in 1917 | Remodeled in 2005
Lot Details
- 8,320
HOA Fees
- $254 Monthly HOA Fees
Home Design
- Brick Exterior Construction
- Slab Foundation
Interior Spaces
- 900 Sq Ft Home
- 3-Story Property
- Living Room
- Heated Sun or Florida Room
Bedrooms and Bathrooms
- 2 Bedrooms
- 2 Potential Bedrooms
- 1 Full Bathroom
Schools
- Hibbard Elementary School
- Albany Park Multicultural Elemen Middle School
- Roosevelt High School
Utilities
- Forced Air Heating and Cooling System
- Heating System Uses Natural Gas
Additional Features
- Deck
- End Unit
Community Details
Overview
- Association fees include water, insurance, exterior maintenance, lawn care, scavenger, snow removal
- 12 Units
- Property managed by Management
Recreation
- Bike Trail
Pet Policy
- Limit on the number of pets
- Dogs and Cats Allowed
Additional Features
- Community Storage Space
- Resident Manager or Management On Site
Ownership History
Purchase Details
Home Financials for this Owner
Home Financials are based on the most recent Mortgage that was taken out on this home.Purchase Details
Home Financials for this Owner
Home Financials are based on the most recent Mortgage that was taken out on this home.Similar Homes in Chicago, IL
Home Values in the Area
Average Home Value in this Area
Purchase History
| Date | Buyer | Sale Price | Title Company |
|---|---|---|---|
| Durgan Tyler | $215,000 | None Listed On Document | |
| Mayer Justin J | $231,000 | Cti |
Mortgage History
| Date | Status | Borrower | Loan Amount |
|---|---|---|---|
| Open | Durgan Tyler | $193,500 | |
| Previous Owner | Mayer Justin J | $171,500 | |
| Previous Owner | Mayer Justin J | $184,680 | |
| Previous Owner | Mayer Justin J | $23,085 |
Property History
| Date | Event | Price | Change | Sq Ft Price |
|---|---|---|---|---|
| 05/10/2022 05/10/22 | Sold | $215,000 | +2.4% | $239 / Sq Ft |
| 04/10/2022 04/10/22 | Pending | -- | -- | -- |
| 03/25/2022 03/25/22 | For Sale | $210,000 | 0.0% | $233 / Sq Ft |
| 03/21/2020 03/21/20 | Rented | $1,495 | 0.0% | -- |
| 03/11/2020 03/11/20 | Under Contract | -- | -- | -- |
| 02/28/2020 02/28/20 | For Rent | $1,495 | -- | -- |
Tax History Compared to Growth
Tax History
| Year | Tax Paid | Tax Assessment Tax Assessment Total Assessment is a certain percentage of the fair market value that is determined by local assessors to be the total taxable value of land and additions on the property. | Land | Improvement |
|---|---|---|---|---|
| 2024 | $3,509 | $22,461 | $2,572 | $19,889 |
| 2023 | $3,509 | $17,000 | $2,057 | $14,943 |
| 2022 | $3,509 | $17,000 | $2,057 | $14,943 |
| 2021 | $3,430 | $16,999 | $2,057 | $14,942 |
| 2020 | $2,936 | $13,136 | $1,065 | $12,071 |
| 2019 | $2,967 | $14,721 | $1,065 | $13,656 |
| 2018 | $2,237 | $14,721 | $1,065 | $13,656 |
| 2017 | $1,588 | $10,728 | $955 | $9,773 |
| 2016 | $1,654 | $10,728 | $955 | $9,773 |
| 2015 | $1,490 | $10,728 | $955 | $9,773 |
| 2014 | $2,160 | $14,165 | $881 | $13,284 |
| 2013 | $2,106 | $14,165 | $881 | $13,284 |
Agents Affiliated with this Home
-
Phillip Weaver

Seller's Agent in 2022
Phillip Weaver
Coldwell Banker Realty
(773) 269-8471
2 in this area
56 Total Sales
-
Kristin Gonnella

Seller Co-Listing Agent in 2022
Kristin Gonnella
Coldwell Banker Realty
(773) 619-0215
4 in this area
189 Total Sales
-
Al Schwartz

Buyer's Agent in 2022
Al Schwartz
Fulton Grace
(224) 730-8405
5 in this area
110 Total Sales
-
Berthene Christos

Seller's Agent in 2020
Berthene Christos
Urban Abodes Chicago
(312) 259-8115
12 Total Sales
Map
Source: Midwest Real Estate Data (MRED)
MLS Number: 11357407
APN: 13-11-429-028-1001
- 4837 N Sawyer Ave
- 4912 N Kedzie Ave Unit 2E
- 5028 N Sawyer Ave
- 4830 N Albany Ave Unit 1N
- 3201 W Leland Ave Unit 205
- 4752 N Albany Ave Unit 3
- 4855 N Drake Ave Unit 2
- 5047 N Sawyer Ave
- 4906 N Whipple St
- 3105 W Leland Ave
- 5054 N Troy St Unit 3
- 5054 N Troy St Unit 2
- 3353 W Wilson Ave Unit 3F
- 3128 W Carmen Ave Unit 2
- 4606 N Saint Louis Ave
- 5111 N Saint Louis Ave
- 3042 W Eastwood Ave
- 3045 W Eastwood Ave
- 5024 N Central Park Ave
- 3215 W Sunnyside Ave Unit 2A
- 3303 W Ainslie St Unit 33033
- 3303 W Ainslie St Unit 33032
- 3303 W Ainslie St Unit 33031
- 3303 W Ainslie St Unit 3
- 3303 W Ainslie St Unit 2
- 3303 W Ainslie St Unit 1
- 3307 W Ainslie St Unit 1
- 3309 W Ainslie St Unit 33093
- 3305 W Ainslie St Unit 33052
- 3309 W Ainslie St Unit 33091
- 3307 W Ainslie St Unit 33073
- 3305 W Ainslie St Unit 33053
- 3307 W Ainslie St Unit 33072
- 3309 W Ainslie St Unit 33092
- 3305 W Ainslie St Unit 33051
- 3309 W Ainslie St Unit 3
- 3305 W Ainslie St Unit 3
- 3307 W Ainslie St Unit 2
- 3305 W Ainslie St Unit 1
- 3309 W Ainslie St Unit 1
