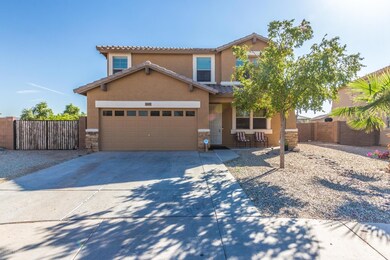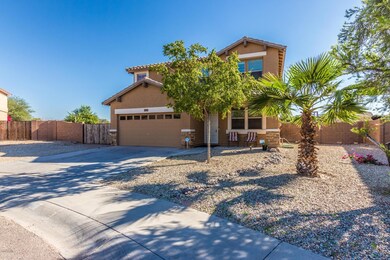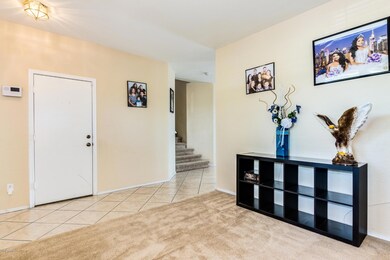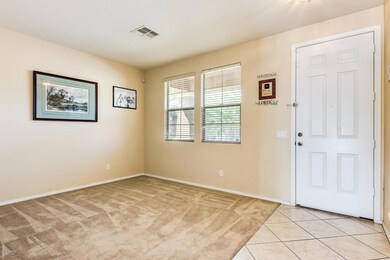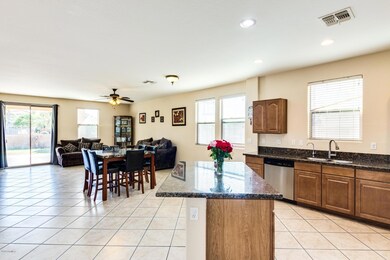
3303 W Leodra Ln Phoenix, AZ 85041
Laveen NeighborhoodEstimated Value: $504,000 - $528,321
Highlights
- RV Gated
- 0.29 Acre Lot
- Santa Barbara Architecture
- Phoenix Coding Academy Rated A
- Main Floor Primary Bedroom
- Corner Lot
About This Home
As of April 2019Lot of your DREAMS, RV parking , Entertaining and more!! This home is full of upgrades you will love! Wonderful open floorplan, tiled floors and GRANITE countertops are only a few of the features of this beautiful home. Rich cabinetry, stainless steel appliances and breakfast bar create your perfect kitchen. Master suite is spacious and is comprised of a separate bathtub and shower and a generously sized walk-in closet. Living space is wide open. Loft style living room adds to your living space. Laundry room has ample shelving. This large lot is DOUBLE the size of other lots n the community, has grass and a covered patio for your outdoor living enjoyment! Location is great and near all the necessary amenities. This home is priced to sell and in pristine condition, see it today!
Last Agent to Sell the Property
The Offer Company License #SA658612000 Listed on: 11/09/2018
Last Buyer's Agent
Matt White
HomeSmart Fine Homes and Land License #SA649006000
Home Details
Home Type
- Single Family
Est. Annual Taxes
- $1,865
Year Built
- Built in 2006
Lot Details
- 0.29 Acre Lot
- Desert faces the front and back of the property
- Wrought Iron Fence
- Block Wall Fence
- Corner Lot
- Grass Covered Lot
HOA Fees
- $55 Monthly HOA Fees
Parking
- 2 Car Garage
- Garage Door Opener
- RV Gated
Home Design
- Santa Barbara Architecture
- Wood Frame Construction
- Tile Roof
- Stucco
Interior Spaces
- 3,182 Sq Ft Home
- 2-Story Property
- Ceiling height of 9 feet or more
- Ceiling Fan
- Double Pane Windows
Kitchen
- Eat-In Kitchen
- Breakfast Bar
- Built-In Microwave
- Kitchen Island
- Granite Countertops
Flooring
- Carpet
- Tile
Bedrooms and Bathrooms
- 5 Bedrooms
- Primary Bedroom on Main
- Primary Bathroom is a Full Bathroom
- 2.5 Bathrooms
- Dual Vanity Sinks in Primary Bathroom
- Bathtub With Separate Shower Stall
Outdoor Features
- Covered patio or porch
Schools
- Bernard Black Elementary School
- Cesar Chavez High School
Utilities
- Refrigerated Cooling System
- Heating Available
- High Speed Internet
- Cable TV Available
Listing and Financial Details
- Tax Lot 120
- Assessor Parcel Number 105-85-482
Community Details
Overview
- Association fees include ground maintenance
- Laveen Village Association, Phone Number (602) 957-9195
- Built by COURTLAND HOMES
- Southern Views Subdivision
Recreation
- Community Playground
- Bike Trail
Ownership History
Purchase Details
Home Financials for this Owner
Home Financials are based on the most recent Mortgage that was taken out on this home.Purchase Details
Home Financials for this Owner
Home Financials are based on the most recent Mortgage that was taken out on this home.Purchase Details
Purchase Details
Purchase Details
Home Financials for this Owner
Home Financials are based on the most recent Mortgage that was taken out on this home.Purchase Details
Home Financials for this Owner
Home Financials are based on the most recent Mortgage that was taken out on this home.Purchase Details
Home Financials for this Owner
Home Financials are based on the most recent Mortgage that was taken out on this home.Purchase Details
Home Financials for this Owner
Home Financials are based on the most recent Mortgage that was taken out on this home.Similar Homes in the area
Home Values in the Area
Average Home Value in this Area
Purchase History
| Date | Buyer | Sale Price | Title Company |
|---|---|---|---|
| Machtemes Christina | $284,800 | Driggs Title Agency Inc | |
| Sanchez Rachel A | $240,000 | Driggs Title Agency Inc | |
| Santiago Adrian | -- | None Available | |
| Santiago Adrian | $164,000 | Great American Title Agency | |
| Wizard Holdings Llc | $115,000 | Magnus Title Agency | |
| Ts8 Llc | $106,300 | None Available | |
| Massadeh Hanna | -- | First American Title Ins Co | |
| Massadeh Hanna | $395,436 | First American Title Ins Co |
Mortgage History
| Date | Status | Borrower | Loan Amount |
|---|---|---|---|
| Open | Machtemes Christina | $27,000 | |
| Open | Machtemes Christina | $280,500 | |
| Closed | Machtemes Christina | $276,256 | |
| Previous Owner | Sanchez Rachel A | $223,850 | |
| Previous Owner | Ts 8 Llc | $2,000,000 | |
| Previous Owner | Massadeh Hanna | $316,348 | |
| Previous Owner | Massadeh Hanna | $316,348 |
Property History
| Date | Event | Price | Change | Sq Ft Price |
|---|---|---|---|---|
| 04/10/2019 04/10/19 | Sold | $284,800 | 0.0% | $90 / Sq Ft |
| 03/02/2019 03/02/19 | Pending | -- | -- | -- |
| 02/22/2019 02/22/19 | Price Changed | $284,800 | 0.0% | $90 / Sq Ft |
| 02/07/2019 02/07/19 | Price Changed | $284,900 | -1.7% | $90 / Sq Ft |
| 01/10/2019 01/10/19 | For Sale | $289,900 | 0.0% | $91 / Sq Ft |
| 12/18/2018 12/18/18 | Pending | -- | -- | -- |
| 11/09/2018 11/09/18 | For Sale | $289,900 | +20.8% | $91 / Sq Ft |
| 06/14/2016 06/14/16 | Sold | $240,000 | 0.0% | $75 / Sq Ft |
| 05/13/2016 05/13/16 | Pending | -- | -- | -- |
| 05/13/2016 05/13/16 | For Sale | $240,000 | -- | $75 / Sq Ft |
Tax History Compared to Growth
Tax History
| Year | Tax Paid | Tax Assessment Tax Assessment Total Assessment is a certain percentage of the fair market value that is determined by local assessors to be the total taxable value of land and additions on the property. | Land | Improvement |
|---|---|---|---|---|
| 2025 | $2,572 | $19,529 | -- | -- |
| 2024 | $2,494 | $18,599 | -- | -- |
| 2023 | $2,494 | $38,080 | $7,610 | $30,470 |
| 2022 | $2,442 | $25,580 | $5,110 | $20,470 |
| 2021 | $2,518 | $24,000 | $4,800 | $19,200 |
| 2020 | $2,487 | $21,950 | $4,390 | $17,560 |
| 2019 | $2,403 | $20,050 | $4,010 | $16,040 |
| 2018 | $2,334 | $20,200 | $4,040 | $16,160 |
| 2017 | $2,175 | $17,880 | $3,570 | $14,310 |
| 2016 | $2,349 | $17,020 | $3,400 | $13,620 |
| 2015 | $2,211 | $16,210 | $3,240 | $12,970 |
Agents Affiliated with this Home
-
Adam Buck
A
Seller's Agent in 2019
Adam Buck
The Offer Company
(480) 589-3921
24 in this area
57 Total Sales
-
M
Buyer's Agent in 2019
Matt White
HomeSmart Fine Homes and Land
-
Jeff Hale

Seller's Agent in 2016
Jeff Hale
My Home Group
(602) 380-4400
15 in this area
191 Total Sales
Map
Source: Arizona Regional Multiple Listing Service (ARMLS)
MLS Number: 5845108
APN: 105-85-482
- 3221 W Alta Vista Rd
- 3201 W Saint Catherine Ave
- 3141 W Saint Anne Ave
- 3209 W Apollo Rd
- 3443 W Saint Anne Ave
- 6109 S 30th Dr
- 3313 W Wayland Dr
- 3418 W Maldonado Rd
- 3235 W Carter Rd
- 3319 W Carter Rd
- 3323 W Fraktur Rd
- 4802 S 35th Ave
- 3422 W Sunland Ave
- 3211 W Pollack St
- 3405 W La Salle St
- 6334 S 37th Ln
- 3411 W Pollack St
- 3013 W Pollack St
- 3434 W Chambers St
- 2745 W Jessica Ln
- 3303 W Leodra Ln
- 6415 S 32nd Glen
- 3311 W Leodra Ln
- 6411 S 32nd Glen
- 3306 W Leodra Ln
- 3245 W Alta Vista Rd
- 3315 W Leodra Ln
- 3310 W Leodra Ln
- 3241 W Alta Vista Rd
- 3314 W Leodra Ln
- 3237 W Street Catherine Ave
- 3319 W Leodra Ln
- 3237 W Saint Catherine Ave
- 3233 W Saint Catherine Ave
- 3309 W Saint Catherine Ave
- 3229 W Saint Catherine Ave
- 3237 W Alta Vista Rd
- 3318 W Leodra Ln
- 6319 S 32nd Glen
- 3303 W Burgess Ln

