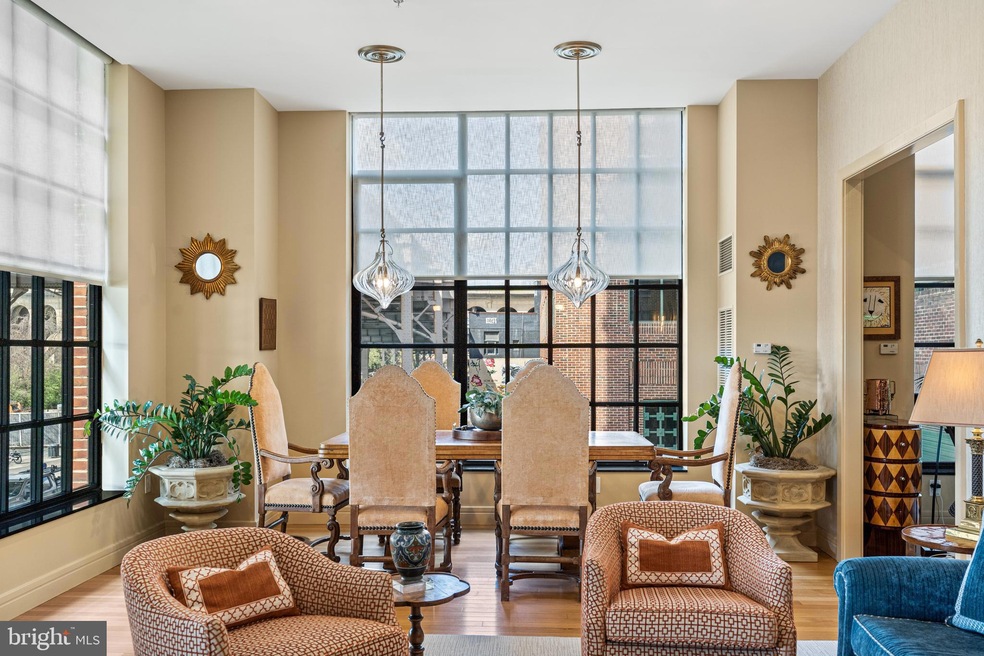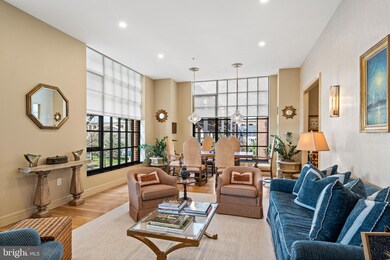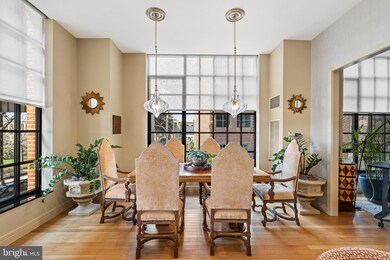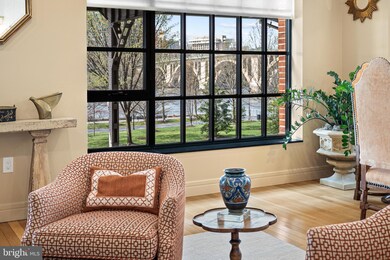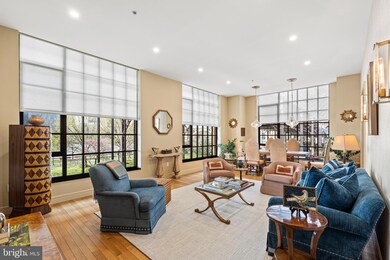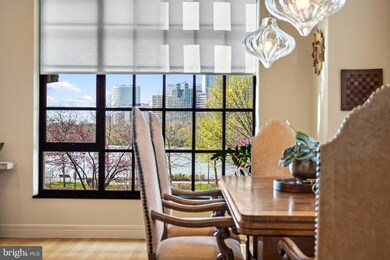
Estimated Value: $1,888,000 - $2,195,658
Highlights
- Concierge
- Fitness Center
- Water Oriented
- Hyde Addison Elementary School Rated A
- 24-Hour Security
- 3-minute walk to Francis Scott Key Park
About This Home
As of December 2023Major Price Reduction at 3033 Water Street – Georgetown's Premier Luxury Condominium
Private Residence: Step through the doors of Residence 2M into a living portrait of the Potomac River, with the iconic Key Bridge framing your view. Inside, high ceilings and warm hardwood floors traverse an expansive open-concept floorplan where sunlight dances through floor-to-ceiling windows. Entertainment is effortless in a spacious living room that flows into a dining area ready to host everything from formal dinners to intimate gatherings. The chef's kitchen, with its premium appliances, includes a versatile breakfast bar and area that can transform into a scenic home office. Unwind in the primary suite with its private terrace, en-suite bathroom featuring a soaking tub and shower, and extensive walk-in custom closet. The secondary bedroom, with its own inspiring river views, and adjacent full bath offer comfort and luxury for family or guests. The practicalities are covered too, with a new washer and dryer set amidst custom shelving, and two conveniently located parking spaces near the elevator.
Building Amenities: 3033 Water Street offers more than just a home – it is a lifestyle. Experience unparalleled service with 24/7 front desk concierge, dedicated building management, and engineering staff. Indulge in homegrown flavors from the building's own herb garden. The rooftop realm is a waterfront oasis, boasting a sparkling pool, inviting entertainment deck, and a fitness center with breathtaking panoramic vistas of the Potomac River, Rosslyn skyline, and Roosevelt Island. Meetings are upgraded with an exclusive conference room, adding an edge to your work-from-home life.
Georgetown Lifestyle: Living in Georgetown is about embracing a lifestyle that blends culture, comfort, and connectivity. This residence is a gateway to cobblestone streets lined with high-end boutiques, cafes, and historical sites. Your new home is a stroll away from the bustling M Street, yet offers direct access to serene pathways along the C&O Canal. The Potomac's riverside paths lead to the city’s grand monuments, Washington Harbor, and the boating haven of Fletcher's Boat House – all contributing to a life of exquisite balance.
Take advantage of this extraordinary opportunity to invest in a full-service Georgetown lifestyle at a newly adjusted price.
Property Details
Home Type
- Condominium
Est. Annual Taxes
- $17,327
Year Built
- Built in 2004
Lot Details
- Property is in excellent condition
HOA Fees
- $2,900 Monthly HOA Fees
Parking
- 2 Assigned Subterranean Spaces
- Assigned parking located at #P1 - #38 & #39
- Parking Storage or Cabinetry
- Garage Door Opener
Property Views
- Scenic Vista
- Woods
Home Design
- Contemporary Architecture
- Brick Exterior Construction
Interior Spaces
- 1,806 Sq Ft Home
- Property has 1 Level
- Living Room
- Breakfast Room
- Dining Room
- Wood Flooring
- Exterior Cameras
Kitchen
- Double Oven
- Six Burner Stove
- Cooktop
- Built-In Microwave
- Dishwasher
- Stainless Steel Appliances
- Disposal
Bedrooms and Bathrooms
- 2 Main Level Bedrooms
- 2 Full Bathrooms
Laundry
- Laundry in unit
- Dryer
- Washer
Outdoor Features
- Water Oriented
- River Nearby
Utilities
- Forced Air Heating and Cooling System
- Vented Exhaust Fan
- Natural Gas Water Heater
Listing and Financial Details
- Tax Lot 2057
- Assessor Parcel Number 1184//2057
Community Details
Overview
- Association fees include electricity, water, health club, pool(s), common area maintenance, management
- Mid-Rise Condominium
- Water Street Condominium Community
- Georgetown Subdivision
Amenities
- Concierge
- Doorman
- Meeting Room
- Party Room
- Elevator
- Community Storage Space
Recreation
Pet Policy
- Pets allowed on a case-by-case basis
Security
- 24-Hour Security
- Fire and Smoke Detector
Ownership History
Purchase Details
Home Financials for this Owner
Home Financials are based on the most recent Mortgage that was taken out on this home.Purchase Details
Home Financials for this Owner
Home Financials are based on the most recent Mortgage that was taken out on this home.Purchase Details
Purchase Details
Home Financials for this Owner
Home Financials are based on the most recent Mortgage that was taken out on this home.Purchase Details
Home Financials for this Owner
Home Financials are based on the most recent Mortgage that was taken out on this home.Similar Homes in Washington, DC
Home Values in the Area
Average Home Value in this Area
Purchase History
| Date | Buyer | Sale Price | Title Company |
|---|---|---|---|
| Dela Rosa-Asghar Jennifer | $2,060,000 | First American Title Insurance | |
| Cardinal Associates Llc | $2,195,000 | Kvs Title Llc | |
| The Mehdi Pirzadeh Revocable Trust Dated | -- | None Available | |
| Babcock William L | $1,560,000 | -- | |
| Mehan Brian | $1,028,500 | -- |
Mortgage History
| Date | Status | Borrower | Loan Amount |
|---|---|---|---|
| Previous Owner | Babcock William L | $700,602 | |
| Previous Owner | Babcock William L | $900,000 | |
| Previous Owner | Mehan Brian | $1,049,750 | |
| Previous Owner | Mehan Brian | $822,800 |
Property History
| Date | Event | Price | Change | Sq Ft Price |
|---|---|---|---|---|
| 12/26/2023 12/26/23 | Sold | $2,060,000 | -6.4% | $1,141 / Sq Ft |
| 11/21/2023 11/21/23 | Pending | -- | -- | -- |
| 10/30/2023 10/30/23 | Price Changed | $2,200,000 | -11.8% | $1,218 / Sq Ft |
| 09/14/2023 09/14/23 | For Sale | $2,495,000 | +21.1% | $1,382 / Sq Ft |
| 07/12/2023 07/12/23 | Off Market | $2,060,000 | -- | -- |
| 03/31/2023 03/31/23 | For Sale | $2,495,000 | +13.7% | $1,382 / Sq Ft |
| 06/11/2020 06/11/20 | Sold | $2,195,000 | 0.0% | $1,215 / Sq Ft |
| 05/05/2020 05/05/20 | Pending | -- | -- | -- |
| 04/24/2020 04/24/20 | For Sale | $2,195,000 | 0.0% | $1,215 / Sq Ft |
| 04/01/2017 04/01/17 | Rented | $8,000 | +0.1% | -- |
| 03/03/2017 03/03/17 | Under Contract | -- | -- | -- |
| 12/07/2016 12/07/16 | For Rent | $7,995 | -- | -- |
Tax History Compared to Growth
Tax History
| Year | Tax Paid | Tax Assessment Tax Assessment Total Assessment is a certain percentage of the fair market value that is determined by local assessors to be the total taxable value of land and additions on the property. | Land | Improvement |
|---|---|---|---|---|
| 2024 | $19,465 | $2,305,230 | $691,570 | $1,613,660 |
| 2023 | $18,218 | $2,158,010 | $647,400 | $1,510,610 |
| 2022 | $17,327 | $2,052,210 | $615,660 | $1,436,550 |
| 2021 | $17,527 | $2,075,250 | $622,570 | $1,452,680 |
| 2020 | $17,767 | $2,090,240 | $627,070 | $1,463,170 |
| 2019 | $16,928 | $1,991,490 | $597,450 | $1,394,040 |
| 2018 | $17,443 | $2,052,070 | $0 | $0 |
| 2017 | $15,744 | $1,852,290 | $0 | $0 |
| 2016 | $15,576 | $1,832,420 | $0 | $0 |
| 2015 | $15,749 | $1,852,810 | $0 | $0 |
| 2014 | $14,729 | $1,732,800 | $0 | $0 |
Agents Affiliated with this Home
-
Cynthia Steele Vance

Seller's Agent in 2023
Cynthia Steele Vance
TTR Sotheby's International Realty
(703) 408-1810
2 in this area
13 Total Sales
-
Joanne Sawczuk

Seller Co-Listing Agent in 2023
Joanne Sawczuk
TTR Sotheby's International Realty
(703) 328-5427
1 in this area
29 Total Sales
-
Aret Koseian

Buyer's Agent in 2023
Aret Koseian
Artifact Homes
(240) 533-6990
14 in this area
284 Total Sales
-
Nurit Coombe

Seller's Agent in 2020
Nurit Coombe
The Agency DC
(202) 318-3428
4 in this area
778 Total Sales
-
Itamar Simhony

Seller Co-Listing Agent in 2020
Itamar Simhony
The Agency DC
(301) 728-1248
1 in this area
239 Total Sales
-
Susan Rao

Buyer's Agent in 2017
Susan Rao
Long & Foster
(202) 316-7600
7 Total Sales
About This Building
Map
Source: Bright MLS
MLS Number: DCDC2089898
APN: 1184-2057
- 3303 Water St NW Unit 3I
- 3303 Water St NW Unit 3B
- 3303 Water St NW Unit 4L
- 1200 Eton Ct NW Unit T4
- 1202 Eton Ct NW Unit T3
- 3225 Grace St NW Unit 218
- 3219 Cherry Hill Ln NW
- 1234 33rd St NW
- 3418 Prospect St NW
- 1236 Potomac St NW
- 3222 Cherry Hill Ln NW Unit B2
- 3310 N St NW
- 3255 Prospect St NW Unit ONE
- 3255 Prospect St NW Unit 3
- 0 Prospect St NW
- 3508 Prospect St NW
- 1080 Wisconsin Ave NW Unit 3020
- 1080 Wisconsin Ave NW Unit N305
- 1080 Wisconsin Ave NW Unit 3007
- 1080 Wisconsin Ave NW Unit N303
- 3303 Water St NW Unit 4D
- 3303 Water St NW Unit A-4
- 3303 Water St NW Unit 2K
- 3303 Water St NW Unit K-2
- 3303 Water St NW Unit 3E
- 3303 Water St NW Unit 5K
- 3303 Water St NW Unit 7F
- 3303 Water St NW Unit 6F
- 3303 Water St NW Unit 2N
- 3303 Water St NW Unit 8C
- 3303 Water St NW Unit 5B
- 3303 Water St NW Unit 4F
- 3303 Water St NW Unit 4A
- 3303 Water St NW Unit 5M
- 3303 Water St NW Unit 3D
- 3303 Water St NW Unit 7A
- 3303 Water St NW Unit 7C
- 3303 Water St NW Unit P1-19 ,S1-19
- 3303 Water St NW Unit L-7
- 3303 Water St NW Unit K-3
