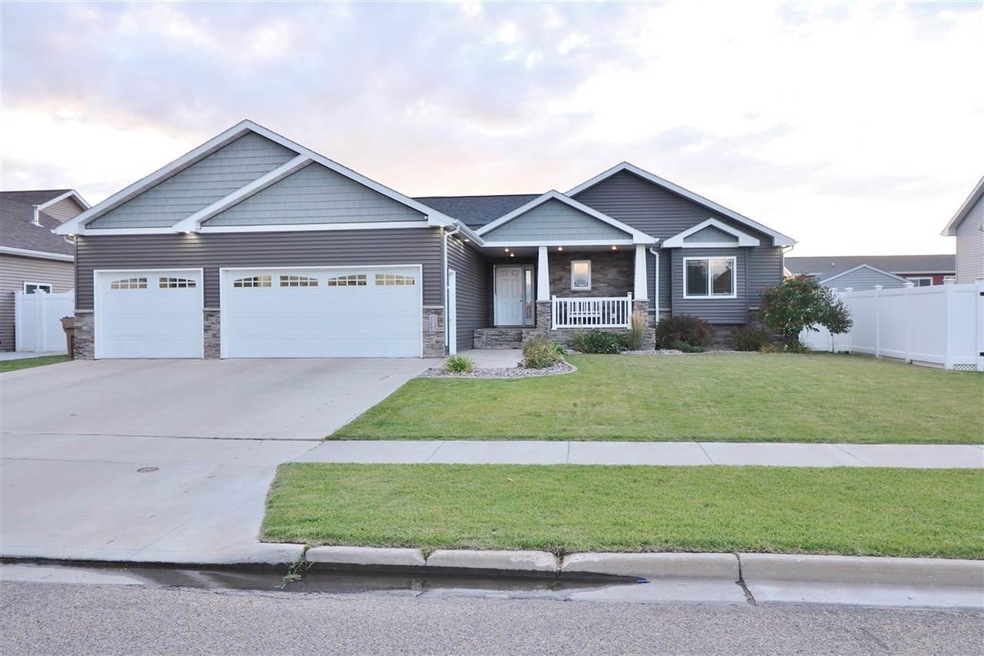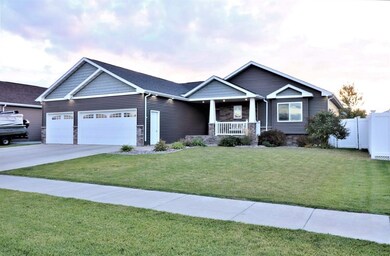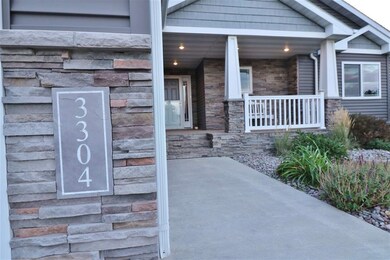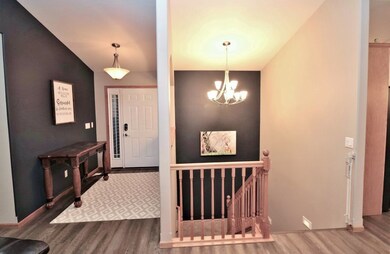
Highlights
- 2 Fireplaces
- Patio
- Bathroom on Main Level
- Porch
- Living Room
- Shed
About This Home
As of November 2021The creative and artistic features in this home are stunning. Welcome home to this 5-bedroom, 3-bathroom home located in one of Minot's most desirable SE neighborhoods. The kitchen features stainless steel appliances and is open to the dining and living rooms. The mudroom is designed with a wall of floating shelves and cubby system offering space to organize all your belongings. It is directly off the garage and offers the option to convert into main floor laundry. The spacious living room is designed around a gorgeous fireplace accented with natural stone. The master bedroom offers a walk-in closet and 3/4 bath with tile heated floor, tile shower with double shower heads and double sinks. The two additional bedrooms each offer a specialty wall, one being a wall mural and the other a barnwood wall. The main floor full bath has a unique slate flooring, double sinks and tile surround tub and shower. Continuing to the lower level the creative artistic design will amaze you. The family room is stunning with the floor to ceiling stone and fireplace. Entertain friends and family around the custom-built bar. Special features are the galvanized metal wall, heated tile floor, recessed lighting, and gorgeous redwood bar that has a water line available for a wet bar. Two additional bedrooms, a bonus room, laundry room and a full bath with heated floor, double farmhouse sinks, and tile shower complete the interior of this home. Sliding glass doors off the dining room lead to a spacious maintenance free deck overlooking the fenced in backyard. Enjoy sun or shade as a portion of the deck has an overhang with wood-planked ceiling and recessed lighting. The entire home is wired for surround sound and speakers have been installed. You will not be short on storage with the large shed and the attached heated triple garage complete with floor drains and workbench. Call your favorite agent for a tour today.
Last Buyer's Agent
MELISSA PARMER
KW Inspire Realty License #8677
Home Details
Home Type
- Single Family
Est. Annual Taxes
- $4,832
Year Built
- Built in 2011
Lot Details
- 10,019 Sq Ft Lot
- Fenced
- Sprinkler System
- Property is zoned R1
Home Design
- Concrete Foundation
- Asphalt Roof
- Vinyl Siding
Interior Spaces
- 1,723 Sq Ft Home
- 1-Story Property
- 2 Fireplaces
- Gas Fireplace
- Living Room
- Dining Room
- Laundry on lower level
- Finished Basement
Kitchen
- Oven or Range
- Microwave
- Dishwasher
- Disposal
Flooring
- Carpet
- Tile
Bedrooms and Bathrooms
- 5 Bedrooms
- Bathroom on Main Level
- 3 Bathrooms
Parking
- 3 Car Garage
- Heated Garage
- Insulated Garage
- Workshop in Garage
- Garage Drain
- Garage Door Opener
- Driveway
Outdoor Features
- Patio
- Shed
- Porch
Utilities
- Forced Air Heating and Cooling System
- Heating System Uses Natural Gas
Listing and Financial Details
- Assessor Parcel Number MI36.C45.030.0010
Ownership History
Purchase Details
Home Financials for this Owner
Home Financials are based on the most recent Mortgage that was taken out on this home.Purchase Details
Home Financials for this Owner
Home Financials are based on the most recent Mortgage that was taken out on this home.Purchase Details
Home Financials for this Owner
Home Financials are based on the most recent Mortgage that was taken out on this home.Similar Homes in Minot, ND
Home Values in the Area
Average Home Value in this Area
Purchase History
| Date | Type | Sale Price | Title Company |
|---|---|---|---|
| Warranty Deed | $409,000 | None Available | |
| Warranty Deed | -- | None Available | |
| Warranty Deed | -- | None Available |
Mortgage History
| Date | Status | Loan Amount | Loan Type |
|---|---|---|---|
| Open | $396,730 | New Conventional | |
| Previous Owner | $358,446 | VA | |
| Previous Owner | $252,000 | New Conventional |
Property History
| Date | Event | Price | Change | Sq Ft Price |
|---|---|---|---|---|
| 06/10/2025 06/10/25 | For Sale | $499,900 | +13.6% | $226 / Sq Ft |
| 11/05/2021 11/05/21 | Sold | -- | -- | -- |
| 09/12/2021 09/12/21 | Pending | -- | -- | -- |
| 06/11/2021 06/11/21 | For Sale | $439,900 | +4.8% | $199 / Sq Ft |
| 12/11/2020 12/11/20 | Sold | -- | -- | -- |
| 10/31/2020 10/31/20 | Pending | -- | -- | -- |
| 09/28/2020 09/28/20 | For Sale | $419,900 | +15.1% | $244 / Sq Ft |
| 08/16/2017 08/16/17 | Sold | -- | -- | -- |
| 07/10/2017 07/10/17 | Pending | -- | -- | -- |
| 03/14/2017 03/14/17 | For Sale | $364,900 | -5.2% | $188 / Sq Ft |
| 10/04/2013 10/04/13 | Sold | -- | -- | -- |
| 10/02/2013 10/02/13 | Pending | -- | -- | -- |
| 05/09/2013 05/09/13 | For Sale | $385,000 | -- | $161 / Sq Ft |
Tax History Compared to Growth
Tax History
| Year | Tax Paid | Tax Assessment Tax Assessment Total Assessment is a certain percentage of the fair market value that is determined by local assessors to be the total taxable value of land and additions on the property. | Land | Improvement |
|---|---|---|---|---|
| 2024 | $6,305 | $205,000 | $40,500 | $164,500 |
| 2023 | $6,742 | $205,000 | $40,500 | $164,500 |
| 2022 | $6,088 | $194,000 | $40,500 | $153,500 |
| 2021 | $4,423 | $139,000 | $40,500 | $98,500 |
| 2020 | $4,427 | $148,000 | $38,500 | $109,500 |
| 2019 | $4,422 | $145,500 | $38,500 | $107,000 |
| 2018 | $4,482 | $149,000 | $38,500 | $110,500 |
| 2017 | $4,162 | $150,000 | $45,000 | $105,000 |
| 2016 | $3,573 | $159,500 | $45,000 | $114,500 |
| 2015 | $4,893 | $159,500 | $0 | $0 |
| 2014 | $4,893 | $162,000 | $0 | $0 |
Agents Affiliated with this Home
-
DelRae Zimmerman

Seller's Agent in 2021
DelRae Zimmerman
BROKERS 12, INC.
(701) 833-1375
434 Total Sales
-
Kelsey Bercier

Seller Co-Listing Agent in 2021
Kelsey Bercier
BROKERS 12, INC.
(701) 721-5544
330 Total Sales
-
Morgan Abel

Buyer's Agent in 2021
Morgan Abel
SIGNAL REALTY
(701) 340-6683
144 Total Sales
-
Lori Soltis

Seller's Agent in 2020
Lori Soltis
BROKERS 12, INC.
(701) 721-6455
71 Total Sales
-
Kelly Morelli

Seller Co-Listing Agent in 2020
Kelly Morelli
BROKERS 12, INC.
63 Total Sales
-
M
Buyer's Agent in 2020
MELISSA PARMER
KW Inspire Realty
Map
Source: Minot Multiple Listing Service
MLS Number: 201964
APN: MI-35717-010-011-0
- 824 35th Ave SW Unit E
- 800 31st Ave SW Unit LOT 506
- 924 28th Ave SW
- 625 34th Ave SW Unit A
- 2420 8th St SW
- TBD 0000 35th Ave
- 3903 Buttercup Ln
- 600 24th Ave SW
- 1620 36th Ave SW
- 505,515,501 SW 40th Ave
- 2051 36th Ave
- 2120 36th Ave
- 2101 36th Ave
- 2250 36th Ave SW
- 1821 11th St SW
- 1833 7th St SW
- 1819 15 1 2 St SW
- 1802 15 1 2 St SW
- 406 31st Ave SE
- 405 31st Ave SE Unit 80





