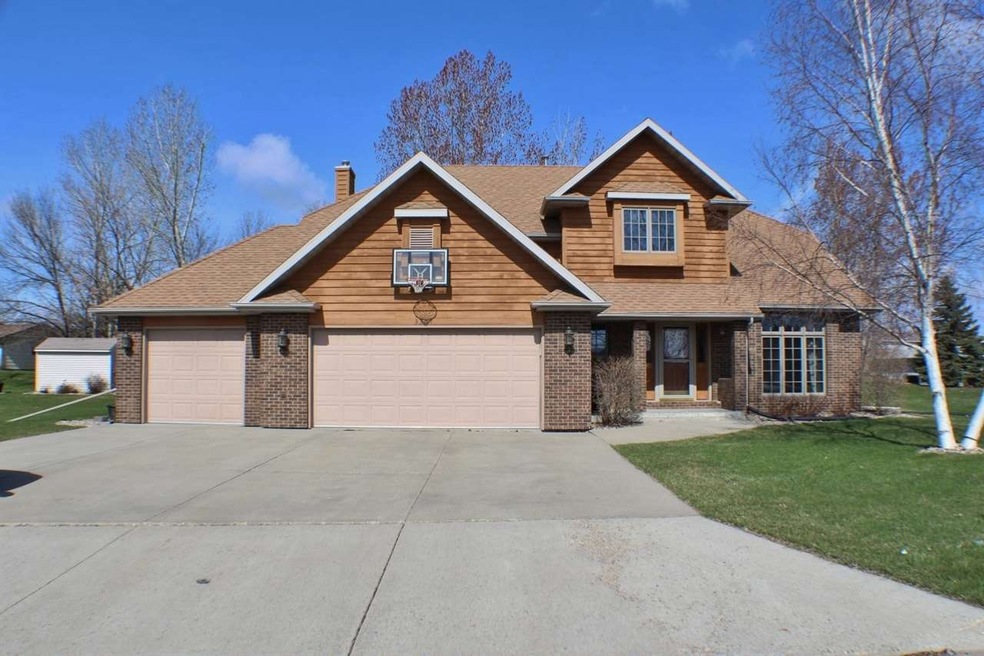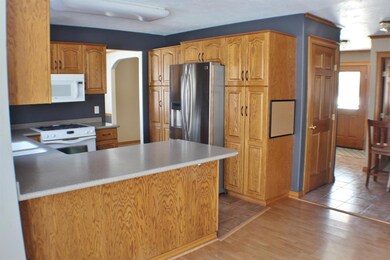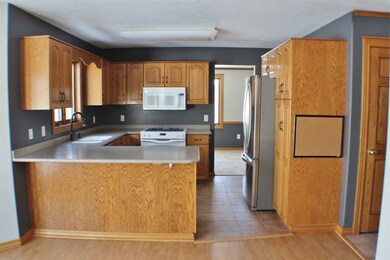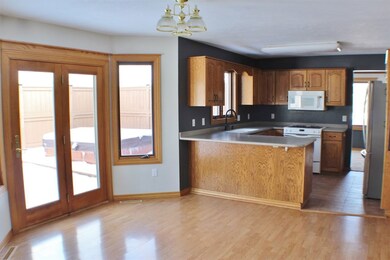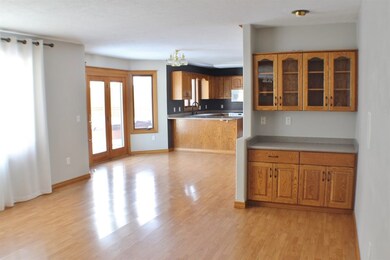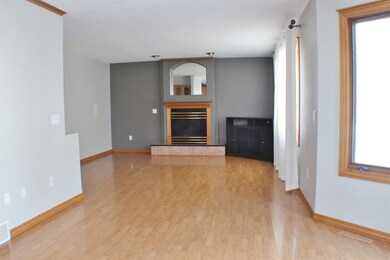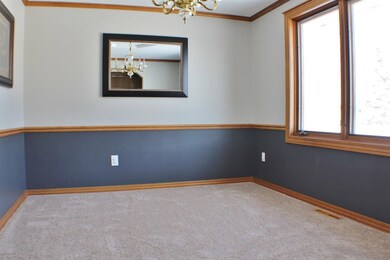
Highlights
- Fireplace in Primary Bedroom
- Forced Air Heating and Cooling System
- Wood Siding
- Living Room
- Dining Room
- Heated Garage
About This Home
As of November 2021Everything you could need and so much more! This home features 5 bedrooms, 2.5 bathrooms, and an open concept floor plan while still being unique. As you enter the home you are greeted by the entry area, the grand staircase and 2 story ceilings over the formal living room. To your left you will walk forward into the open concept portion of the house as you pass the laundry room and centrally located half bathroom. The large kitchen has tons of cabinet space, a gas stove and sit-up counter. The bay of windows leading out to the back deck let in tons of natural light to brighten the eat-in kitchen and family room. The family room has a gas fireplace, built in speakers and built in cabinetry for plenty of storage. Off the opposite end of the kitchen you'll be pleased to find a formal dining room which leads you back to the formal living room both having brand new carpet. Two generous sized bedrooms are located upstairs with a full bathroom and large bonus area that would be great for an office, play room, or hobby space of any kind. Also upstairs is the master suite complete with fireplace, 4 piece en suite bathroom and walk in closet. The basement has 2 large egress bedrooms and large storage room. The remaining square footage could easily be finished off for an additional family room area. Additional features of the house include a 3 stall heated garage, central vac, and hot tub.
Home Details
Home Type
- Single Family
Est. Annual Taxes
- $3,573
Year Built
- Built in 1994
Lot Details
- 0.29 Acre Lot
- Property is zoned R1
Home Design
- Concrete Foundation
- Asphalt Roof
- Wood Siding
Interior Spaces
- 1,942 Sq Ft Home
- 2-Story Property
- 2 Fireplaces
- Gas Fireplace
- Living Room
- Dining Room
- Laundry on main level
- Partially Finished Basement
Kitchen
- Oven or Range
- Microwave
- Dishwasher
- Disposal
Flooring
- Carpet
- Laminate
Bedrooms and Bathrooms
- 5 Bedrooms
- Fireplace in Primary Bedroom
- 2.5 Bathrooms
Parking
- 3 Car Garage
- Heated Garage
- Insulated Garage
- Garage Door Opener
- Driveway
Utilities
- Forced Air Heating and Cooling System
- Heating System Uses Natural Gas
- 220 Volts in Garage
Listing and Financial Details
- Assessor Parcel Number MI35.717.010.0110
Ownership History
Purchase Details
Home Financials for this Owner
Home Financials are based on the most recent Mortgage that was taken out on this home.Purchase Details
Home Financials for this Owner
Home Financials are based on the most recent Mortgage that was taken out on this home.Purchase Details
Home Financials for this Owner
Home Financials are based on the most recent Mortgage that was taken out on this home.Similar Homes in Minot, ND
Home Values in the Area
Average Home Value in this Area
Purchase History
| Date | Type | Sale Price | Title Company |
|---|---|---|---|
| Warranty Deed | $409,000 | None Available | |
| Warranty Deed | -- | None Available | |
| Warranty Deed | -- | None Available |
Mortgage History
| Date | Status | Loan Amount | Loan Type |
|---|---|---|---|
| Open | $396,730 | New Conventional | |
| Previous Owner | $358,446 | VA | |
| Previous Owner | $252,000 | New Conventional |
Property History
| Date | Event | Price | Change | Sq Ft Price |
|---|---|---|---|---|
| 06/10/2025 06/10/25 | For Sale | $499,900 | +13.6% | $226 / Sq Ft |
| 11/05/2021 11/05/21 | Sold | -- | -- | -- |
| 09/12/2021 09/12/21 | Pending | -- | -- | -- |
| 06/11/2021 06/11/21 | For Sale | $439,900 | +4.8% | $199 / Sq Ft |
| 12/11/2020 12/11/20 | Sold | -- | -- | -- |
| 10/31/2020 10/31/20 | Pending | -- | -- | -- |
| 09/28/2020 09/28/20 | For Sale | $419,900 | +15.1% | $244 / Sq Ft |
| 08/16/2017 08/16/17 | Sold | -- | -- | -- |
| 07/10/2017 07/10/17 | Pending | -- | -- | -- |
| 03/14/2017 03/14/17 | For Sale | $364,900 | -5.2% | $188 / Sq Ft |
| 10/04/2013 10/04/13 | Sold | -- | -- | -- |
| 10/02/2013 10/02/13 | Pending | -- | -- | -- |
| 05/09/2013 05/09/13 | For Sale | $385,000 | -- | $161 / Sq Ft |
Tax History Compared to Growth
Tax History
| Year | Tax Paid | Tax Assessment Tax Assessment Total Assessment is a certain percentage of the fair market value that is determined by local assessors to be the total taxable value of land and additions on the property. | Land | Improvement |
|---|---|---|---|---|
| 2024 | $6,305 | $205,000 | $40,500 | $164,500 |
| 2023 | $6,742 | $205,000 | $40,500 | $164,500 |
| 2022 | $6,088 | $194,000 | $40,500 | $153,500 |
| 2021 | $4,423 | $139,000 | $40,500 | $98,500 |
| 2020 | $4,427 | $148,000 | $38,500 | $109,500 |
| 2019 | $4,422 | $145,500 | $38,500 | $107,000 |
| 2018 | $4,482 | $149,000 | $38,500 | $110,500 |
| 2017 | $4,162 | $150,000 | $45,000 | $105,000 |
| 2016 | $3,573 | $159,500 | $45,000 | $114,500 |
| 2015 | $4,893 | $159,500 | $0 | $0 |
| 2014 | $4,893 | $162,000 | $0 | $0 |
Agents Affiliated with this Home
-
DelRae Zimmerman

Seller's Agent in 2021
DelRae Zimmerman
BROKERS 12, INC.
(701) 833-1375
434 Total Sales
-
Kelsey Bercier

Seller Co-Listing Agent in 2021
Kelsey Bercier
BROKERS 12, INC.
(701) 721-5544
330 Total Sales
-
Morgan Abel

Buyer's Agent in 2021
Morgan Abel
SIGNAL REALTY
(701) 340-6683
144 Total Sales
-
Lori Soltis

Seller's Agent in 2020
Lori Soltis
BROKERS 12, INC.
(701) 721-6455
71 Total Sales
-
Kelly Morelli

Seller Co-Listing Agent in 2020
Kelly Morelli
BROKERS 12, INC.
63 Total Sales
-
M
Buyer's Agent in 2020
MELISSA PARMER
KW Inspire Realty
Map
Source: Minot Multiple Listing Service
MLS Number: 170533
APN: MI-35717-010-011-0
- 824 35th Ave SW Unit E
- 800 31st Ave SW Unit LOT 506
- 924 28th Ave SW
- 625 34th Ave SW Unit A
- 2420 8th St SW
- TBD 0000 35th Ave
- 3903 Buttercup Ln
- 600 24th Ave SW
- 1620 36th Ave SW
- 505,515,501 SW 40th Ave
- 2051 36th Ave
- 2120 36th Ave
- 2101 36th Ave
- 2250 36th Ave SW
- 1821 11th St SW
- 1833 7th St SW
- 1819 15 1 2 St SW
- 1802 15 1 2 St SW
- 406 31st Ave SE
- 405 31st Ave SE Unit 80
