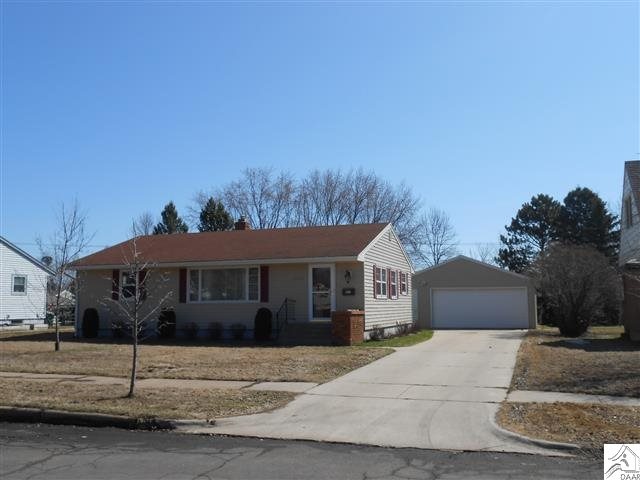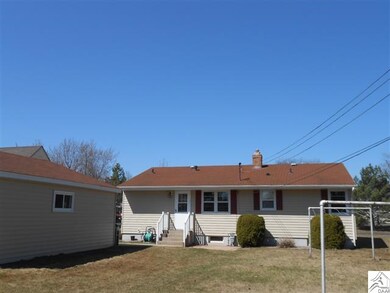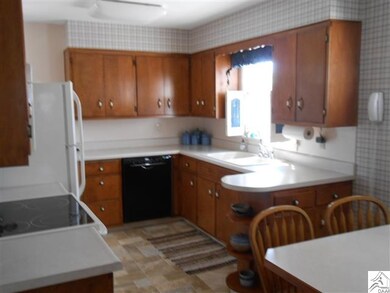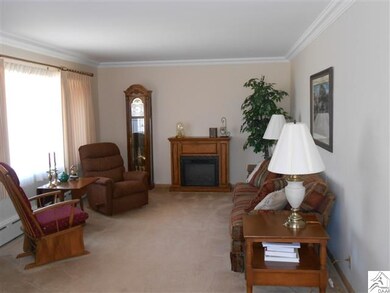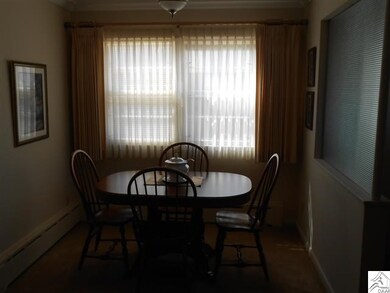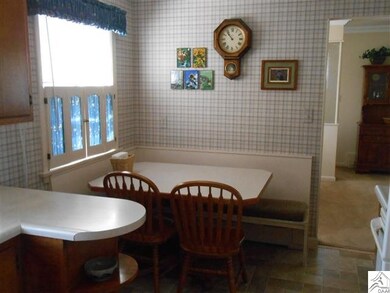
3304 1st Ave Hibbing, MN 55746
Highlights
- 2 Car Detached Garage
- Patio
- 1-Story Property
About This Home
As of November 2013Immaculate 3BR one owner Greenhaven rambler with new steel siding, new appliances & flooring, oversize Greenhaven lot, big 2 stall garage, freshly painted interior, move-in ready.
Last Agent to Sell the Property
Timothy Renskers
Village Realty Listed on: 05/05/2013
Last Buyer's Agent
RASM STAFF
Coldwell Banker Burnet
Home Details
Home Type
- Single Family
Est. Annual Taxes
- $1,162
Year Built
- 1956
Lot Details
- 9,583 Sq Ft Lot
- Lot Dimensions are 145x68
Parking
- 2 Car Detached Garage
Home Design
- Poured Concrete
- Frame Construction
- Asphalt Shingled Roof
- Vinyl Siding
Interior Spaces
- 1-Story Property
- Basement Fills Entire Space Under The House
Kitchen
- Range
- Dishwasher
Bedrooms and Bathrooms
- 3 Bedrooms
Laundry
- Dryer
- Washer
Outdoor Features
- Patio
Listing and Financial Details
- Assessor Parcel Number 140-0097-00420
Ownership History
Purchase Details
Home Financials for this Owner
Home Financials are based on the most recent Mortgage that was taken out on this home.Purchase Details
Home Financials for this Owner
Home Financials are based on the most recent Mortgage that was taken out on this home.Similar Homes in Hibbing, MN
Home Values in the Area
Average Home Value in this Area
Purchase History
| Date | Type | Sale Price | Title Company |
|---|---|---|---|
| Interfamily Deed Transfer | -- | None Available | |
| Warranty Deed | $120,400 | None Available |
Mortgage History
| Date | Status | Loan Amount | Loan Type |
|---|---|---|---|
| Closed | $30,000 | Unknown | |
| Previous Owner | $108,360 | Purchase Money Mortgage |
Property History
| Date | Event | Price | Change | Sq Ft Price |
|---|---|---|---|---|
| 11/01/2013 11/01/13 | Sold | $120,400 | 0.0% | $98 / Sq Ft |
| 11/01/2013 11/01/13 | Sold | $120,400 | -10.7% | $98 / Sq Ft |
| 10/02/2013 10/02/13 | Pending | -- | -- | -- |
| 10/02/2013 10/02/13 | Pending | -- | -- | -- |
| 05/05/2013 05/05/13 | For Sale | $134,900 | -- | $109 / Sq Ft |
Tax History Compared to Growth
Tax History
| Year | Tax Paid | Tax Assessment Tax Assessment Total Assessment is a certain percentage of the fair market value that is determined by local assessors to be the total taxable value of land and additions on the property. | Land | Improvement |
|---|---|---|---|---|
| 2023 | $1,162 | $137,500 | $16,200 | $121,300 |
| 2022 | $1,360 | $123,900 | $15,400 | $108,500 |
| 2021 | $1,110 | $118,100 | $15,400 | $102,700 |
| 2020 | $932 | $105,600 | $15,400 | $90,200 |
| 2019 | $854 | $97,000 | $14,700 | $82,300 |
| 2018 | $646 | $94,100 | $14,200 | $79,900 |
| 2017 | $626 | $83,600 | $17,200 | $66,400 |
| 2016 | $608 | $83,600 | $17,200 | $66,400 |
| 2015 | $636 | $63,000 | $12,200 | $50,800 |
| 2014 | $636 | $55,400 | $11,600 | $43,800 |
Agents Affiliated with this Home
-
T
Seller's Agent in 2013
Timothy Renskers
Village Realty
-
Tim Renskers

Seller's Agent in 2013
Tim Renskers
Village Realty
(218) 262-1064
67 in this area
88 Total Sales
-
R
Buyer's Agent in 2013
RASM STAFF
Coldwell Banker Burnet
-
J
Buyer's Agent in 2013
Joan Cotton
Mirabella Realty
Map
Source: REALTOR® Association of Southern Minnesota
MLS Number: 4473263
APN: 140009700420
