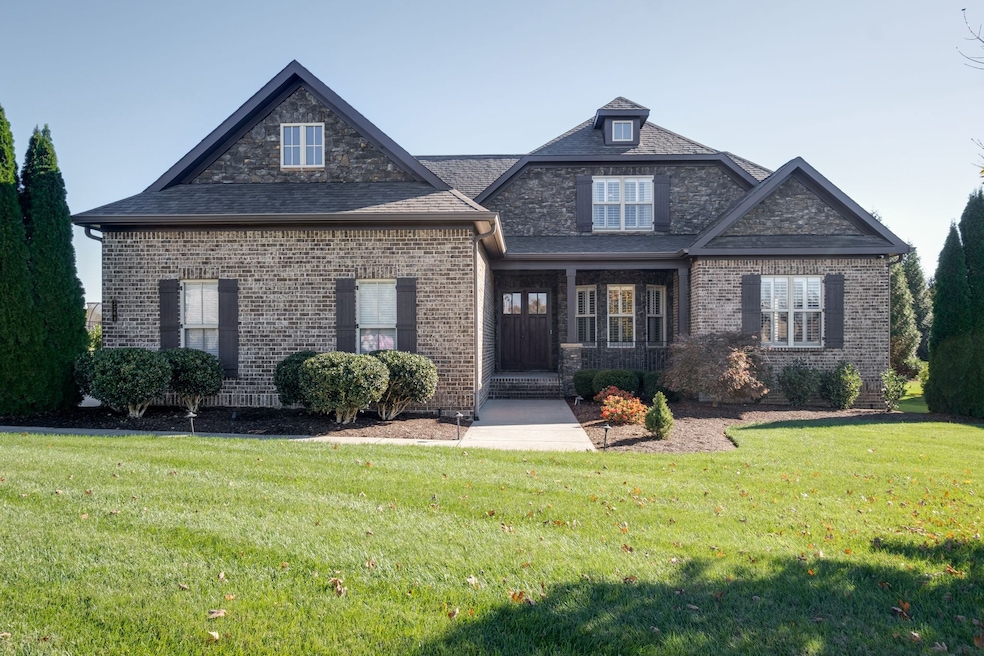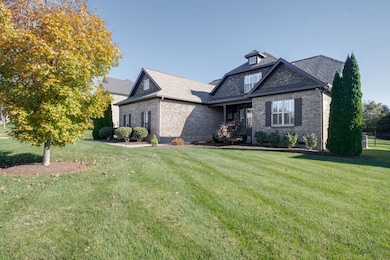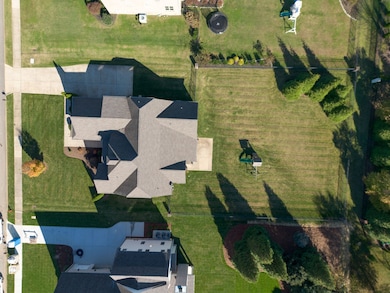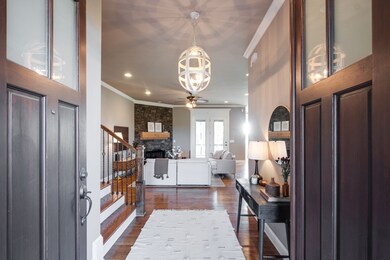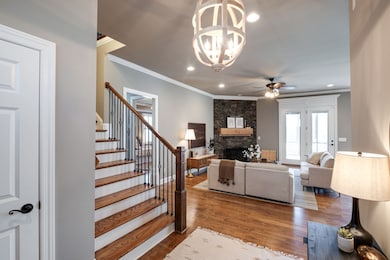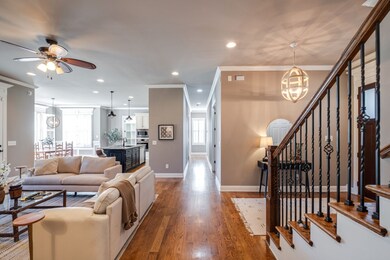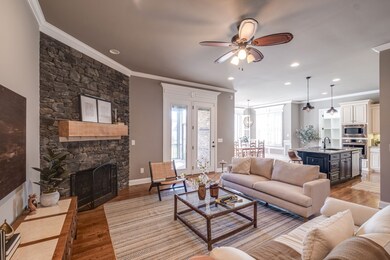
3304 Bartrams Bridge Rd Thompsons Station, TN 37179
Highlights
- 0.49 Acre Lot
- Wood Flooring
- Covered patio or porch
- Thompson's Station Middle School Rated A
- Community Pool
- Walk-In Closet
About This Home
As of January 2025Welcome to your dream home in the sought after Bridgemore Village community of Thompson Station! This charming property offers the perfect blend of comfort and convenience. Step inside to discover three spacious bedrooms on the main floor, each with a bathroom connected. There are elegant plantation shutters throughout the home, beautiful sand and finish hardwood floors, and a stunning stacked stone gas fireplace adds a distinctive touch to the great room. Enjoy your morning coffee or unwind in the evening on the cozy screened-in porch, overlooking a large, flat backyard that's fully fenced with a playground. There are two owner's suites, one on each level, giving a great option for extended family or teens. There's also a versatile fourth bedroom that was previously used as a home office. Recent updates include a new HVAC system, less than two years old, and a brand-new roof. The community features a pool, playground and you're in the highly-regarded Williamson County school district.The location is ideal, feeling like a retreat from the city, yet you're close to all the conveniences and have easy access to the interstate.
Last Agent to Sell the Property
Compass RE Brokerage Phone: 6154747797 License #320576 Listed on: 11/19/2024

Home Details
Home Type
- Single Family
Est. Annual Taxes
- $3,229
Year Built
- Built in 2015
Lot Details
- 0.49 Acre Lot
- Lot Dimensions are 100 x 218.1
- Back Yard Fenced
- Level Lot
- Irrigation
HOA Fees
- $90 Monthly HOA Fees
Parking
- 3 Car Garage
- Garage Door Opener
- Driveway
Home Design
- Brick Exterior Construction
- Shingle Roof
Interior Spaces
- 3,573 Sq Ft Home
- Property has 2 Levels
- Ceiling Fan
- Gas Fireplace
- Combination Dining and Living Room
- Interior Storage Closet
- Crawl Space
Kitchen
- Microwave
- Dishwasher
- Disposal
Flooring
- Wood
- Carpet
- Tile
Bedrooms and Bathrooms
- 4 Bedrooms | 3 Main Level Bedrooms
- Walk-In Closet
Home Security
- Home Security System
- Fire and Smoke Detector
Outdoor Features
- Covered patio or porch
Schools
- Bethesda Elementary School
- Heritage Middle School
- Independence High School
Utilities
- Cooling Available
- Central Heating
- Heating System Uses Natural Gas
- Underground Utilities
- Tankless Water Heater
- High Speed Internet
- Cable TV Available
Listing and Financial Details
- Assessor Parcel Number 094145F D 01300 00011145K
Community Details
Overview
- Association fees include recreation facilities
- Bridgemore Village Sec2b Subdivision
Recreation
- Community Pool
- Park
Ownership History
Purchase Details
Home Financials for this Owner
Home Financials are based on the most recent Mortgage that was taken out on this home.Purchase Details
Home Financials for this Owner
Home Financials are based on the most recent Mortgage that was taken out on this home.Similar Homes in the area
Home Values in the Area
Average Home Value in this Area
Purchase History
| Date | Type | Sale Price | Title Company |
|---|---|---|---|
| Warranty Deed | $1,087,500 | Foundation Title | |
| Warranty Deed | $525,000 | Homeland Title Llc |
Mortgage History
| Date | Status | Loan Amount | Loan Type |
|---|---|---|---|
| Previous Owner | $420,000 | Construction |
Property History
| Date | Event | Price | Change | Sq Ft Price |
|---|---|---|---|---|
| 01/08/2025 01/08/25 | Sold | $1,085,000 | -5.6% | $304 / Sq Ft |
| 12/19/2024 12/19/24 | Pending | -- | -- | -- |
| 11/22/2024 11/22/24 | For Sale | $1,149,000 | 0.0% | $322 / Sq Ft |
| 11/21/2024 11/21/24 | Pending | -- | -- | -- |
| 11/19/2024 11/19/24 | For Sale | $1,149,000 | +118.9% | $322 / Sq Ft |
| 08/09/2015 08/09/15 | Sold | $525,000 | 0.0% | $160 / Sq Ft |
| 08/03/2015 08/03/15 | Pending | -- | -- | -- |
| 08/03/2015 08/03/15 | For Sale | $525,000 | -- | $160 / Sq Ft |
Tax History Compared to Growth
Tax History
| Year | Tax Paid | Tax Assessment Tax Assessment Total Assessment is a certain percentage of the fair market value that is determined by local assessors to be the total taxable value of land and additions on the property. | Land | Improvement |
|---|---|---|---|---|
| 2024 | $3,230 | $162,850 | $48,750 | $114,100 |
| 2023 | $3,230 | $162,850 | $48,750 | $114,100 |
| 2022 | $3,230 | $162,850 | $48,750 | $114,100 |
| 2021 | $3,230 | $162,850 | $48,750 | $114,100 |
| 2020 | $3,119 | $134,300 | $35,000 | $99,300 |
| 2019 | $3,119 | $134,300 | $35,000 | $99,300 |
| 2018 | $3,025 | $134,300 | $35,000 | $99,300 |
| 2017 | $2,999 | $134,300 | $35,000 | $99,300 |
| 2016 | $2,958 | $134,300 | $35,000 | $99,300 |
| 2015 | -- | $53,075 | $21,250 | $31,825 |
| 2014 | -- | $21,250 | $21,250 | $0 |
Agents Affiliated with this Home
-
H
Seller's Agent in 2025
Hailey Gillum
Compass RE
-
H
Buyer's Agent in 2025
Hunter Huddleston
Leipers Fork Realty
-
S
Seller's Agent in 2015
Sonya Sparkman
Benchmark Realty, LLC
Map
Source: Realtracs
MLS Number: 2761407
APN: 145F-D-013.00
- 2505 Upper Hollow Rd
- 3670 Martins Mill Rd
- 2939 Avenue Downs Dr
- 2948 Avenue Downs Dr
- 3606 Martins Mill Rd
- 2740 Critz Ln
- 3005 Littlebury Park Dr
- 2915 Avenue Downs Dr
- 2752 Critz Ln
- 2764 Otterham Dr
- 4013 Kathie Dr
- 2736 Critz Ln
- 2754 Critz Ln
- 3675 Ronstadt Rd
- 3981 Kathie Dr
- 4021 Lioncrest Ln
- 2722 Bramblewood Ln
- 3225 Arundel Ln
- 3244 Arundel Ln
- 3218 Arundel Ln
