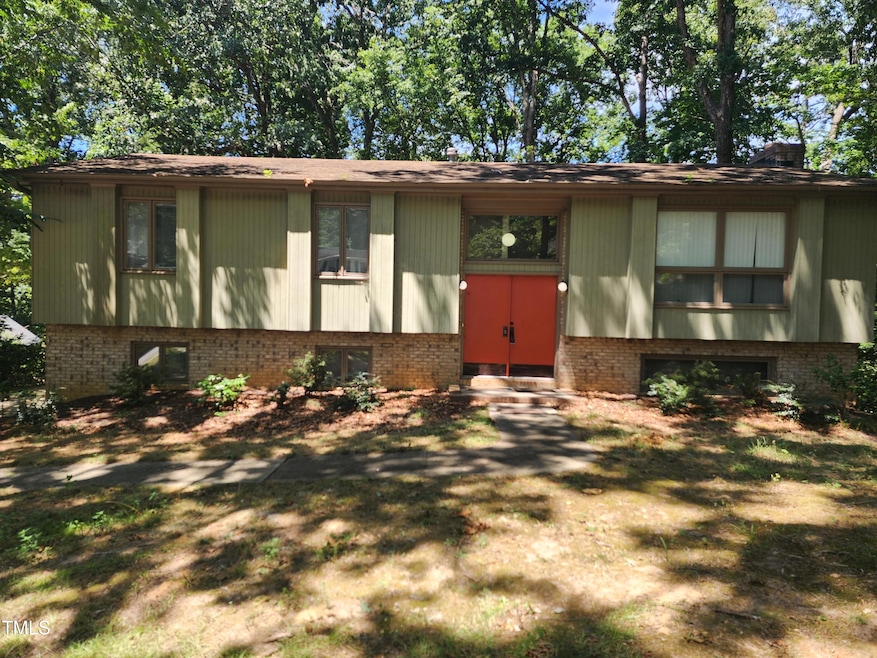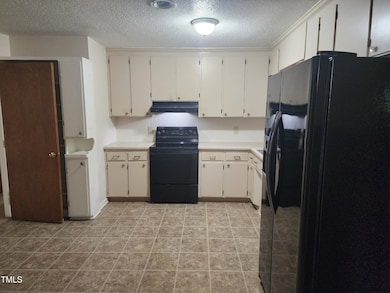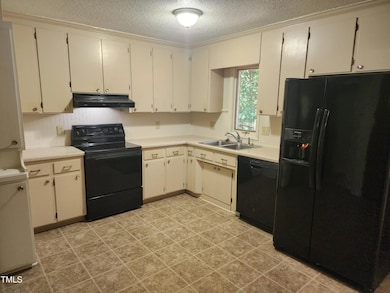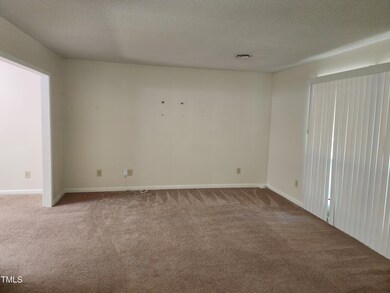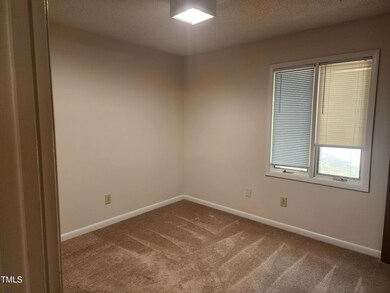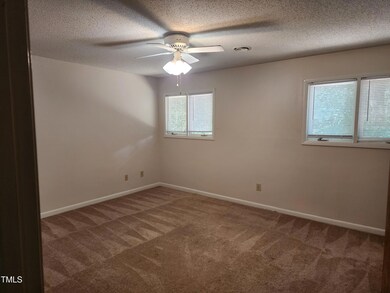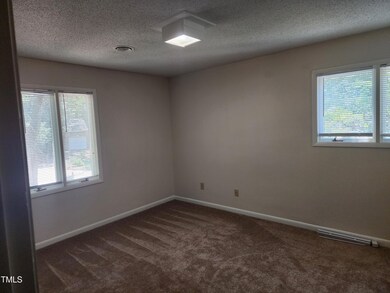3304 Boulder Ct Raleigh, NC 27607
Inner Beltline West NeighborhoodHighlights
- Heavily Wooded Lot
- Deck
- Fireplace
- Lacy Elementary Rated A
- Wood Flooring
- Rear Porch
About This Home
Price just dropped to $2600!!
Get $1400 off of your second month's rent with an approved lease.
Application Fee waived!
Discover charm, space, and versatility in this unique and spacious split-level home tucked away on a quiet cul-de-sac in the heart of Raleigh. With thoughtful upgrades throughout, 3304 Boulder Court offers both character and functionality — perfect for comfortable living and effortless entertaining. Inside, you'll find 3 spacious bedrooms, 1 living room upstairs and another living room downstairs plus a flex room downstairs that can serve as a 4th bedroom, game room, home gym, or private office. The formal dining room adds a touch of elegance, while the oversized family room with a brick-front fireplace creates a cozy yet grand gathering space. The home also includes a dedicated workshop, office area, and plenty of storage throughout. Step outside to an expansive deck — ideal for grilling, entertaining, or relaxing under the trees.
Home Details
Home Type
- Single Family
Est. Annual Taxes
- $7,169
Year Built
- Built in 1973
Lot Details
- 0.36 Acre Lot
- Heavily Wooded Lot
- Many Trees
Home Design
- Entry on the 1st floor
Interior Spaces
- 2,400 Sq Ft Home
- 2-Story Property
- Fireplace
- Combination Dining and Living Room
- Laundry in unit
Kitchen
- Electric Oven
- Range Hood
- Dishwasher
- Disposal
Flooring
- Wood
- Carpet
- Linoleum
Bedrooms and Bathrooms
- 3 Bedrooms
- Primary Bedroom Upstairs
- 3 Full Bathrooms
Parking
- 2 Parking Spaces
- Private Driveway
Outdoor Features
- Deck
- Patio
- Rear Porch
Schools
- Wake County Schools Elementary And Middle School
- Wake County Schools High School
Utilities
- Heating Available
Listing and Financial Details
- Security Deposit $2,600
- Property Available on 8/8/25
- Tenant pays for all utilities
- 12 Month Lease Term
Community Details
Overview
- Oak Valley Subdivision
Pet Policy
- Small pets allowed
Map
Source: Doorify MLS
MLS Number: 10133653
APN: 0795.14-43-5612-000
- 2120 Kipawa St
- 3351 Hampton Rd
- 3349 Hampton Rd
- 3358 Hampton Rd
- 3359 Hampton Rd
- 1401 Granada Dr
- 2128 Ridge Rd
- 2217 Coley Forest Place
- 1409 Granada Dr
- 1009 Westwood Dr
- 1305 Glen Eden Dr
- 2849 Rue Sans Famille
- 2125 Buckingham Rd
- 2817 Rue Sans Famille
- 3324 Thomas Rd
- 2765 Rue Sans Famille
- 2860 Rue Sans Famille
- 2227 Wheeler Rd
- 2870 Wycliff Rd
- 2211 Wheeler Rd
- 2120 Kipawa St
- 1651 Village Glenn Dr
- 2808 Glen Burnie Dr
- 1731 Tupelo Hill Ln
- 2419 Wycliff Rd
- 3021 Medlin Dr Unit E
- 3950 Fairsted Dr
- 3709 Nova Star Ln Unit Nash
- 3709 Nova Star Ln Unit Garrison
- 3709 Nova Star Ln Unit Grady
- 3709 Nova Star Ln
- 5500 Home Valley Dr
- 2541 Landmark Dr
- 2421 Landmark Dr
- 4451 Vilana Ridge
- 3939 Glenwood Ave
- 4708 Fargo Ct
- 3449 Bradley Place
- 1313 Ridge Rd
- 4705 Fargo Ct Unit B
