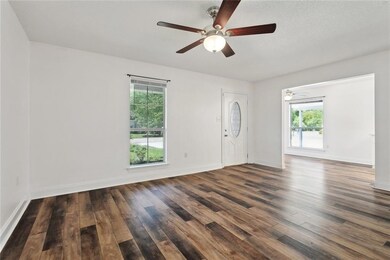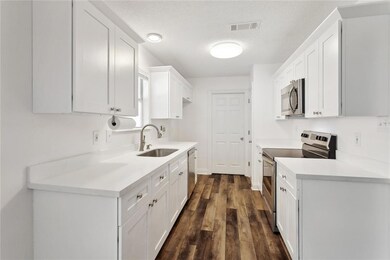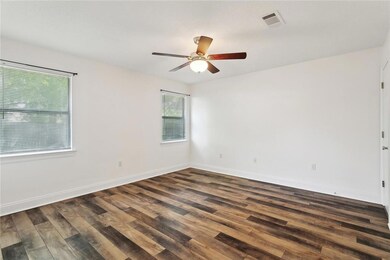3304 Bridge Dr Slidell, LA 70458
3
Beds
2
Baths
1,250
Sq Ft
2
Acres
Highlights
- Traditional Architecture
- Stainless Steel Appliances
- Home Security System
- Granite Countertops
- Porch
- Central Heating and Cooling System
About This Home
Stunning 3 bed - 2 bath home features sleek quartz countertops, stainless steel appliances and waterproof vinyl flooring throughout. New roof in 2022! Big carport and 10x12 shed. Private well and septic system along with a brand new water filtration system just installed. Conveniently located near interstate, shopping and schools. Available for move-in immediately!
Listing Agent
Engel & Volkers Slidell - Mandeville License #995709258 Listed on: 07/29/2025

Home Details
Home Type
- Single Family
Est. Annual Taxes
- $524
Year Built
- Built in 2004
Lot Details
- Lot Dimensions are 50x110
- Fenced
- Rectangular Lot
Home Design
- Traditional Architecture
- Slab Foundation
- Vinyl Siding
Interior Spaces
- 1,250 Sq Ft Home
- 1-Story Property
- Ceiling Fan
- Home Security System
Kitchen
- Oven
- Range
- Microwave
- Dishwasher
- Stainless Steel Appliances
- Granite Countertops
Bedrooms and Bathrooms
- 3 Bedrooms
- 2 Full Bathrooms
Parking
- 2 Parking Spaces
- Carport
Utilities
- Central Heating and Cooling System
- Well
Additional Features
- Porch
- Outside City Limits
Listing and Financial Details
- Security Deposit $1,600
- Tenant pays for electricity
- Tax Lot 6,7
- Assessor Parcel Number 125014
Community Details
Overview
- Highland Subdivision
Pet Policy
- Breed Restrictions
Map
Source: ROAM MLS
MLS Number: 2514114
APN: 125014
Nearby Homes
- 484 Cumberland Dr
- 412 Cumberland St
- 3284 Reine Ave
- 3810 Kent St
- 901 Old Spanish Trail
- 359 Olive Dr
- 347 Olive Dr
- 328 Hickory Dr
- 3191 Terrace Ave
- 208 Annette Dr
- 3310 Pontchartrain Dr
- 3310 Pontchartrain Dr Unit B
- 3327 Pontchartrain Dr Unit 203
- 3327 Pontchartrain Dr Unit 202
- 3327 Pontchartrain Dr Unit 201
- 3327 Pontchartrain Dr Unit 103
- 3327 Pontchartrain Dr Unit 102
- 3327 Pontchartrain Dr Unit 101
- 3021 Harris Ave
- 651 Old Spanish Trail






