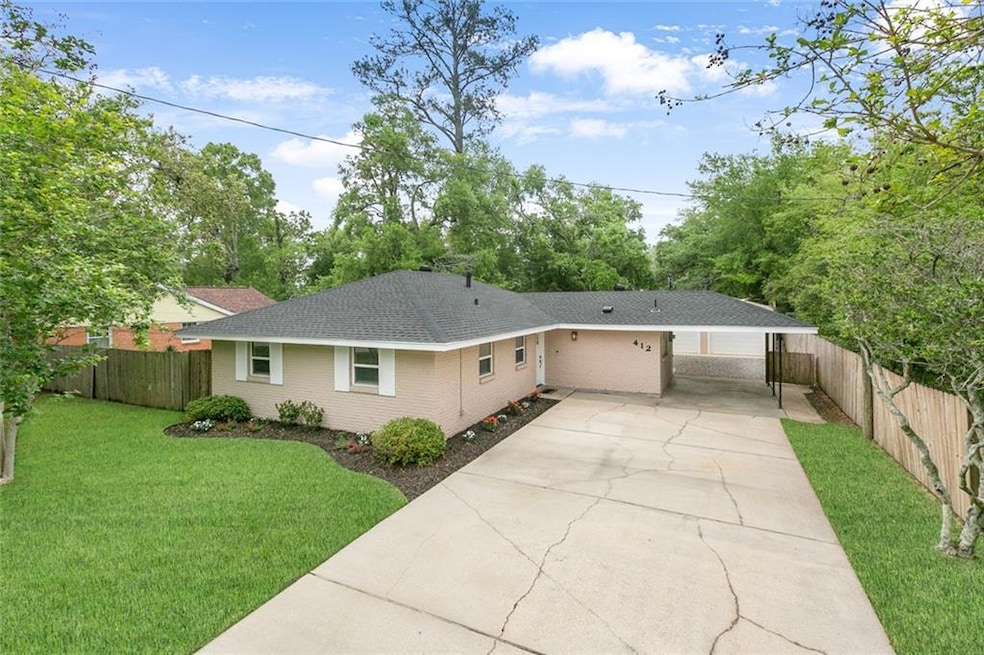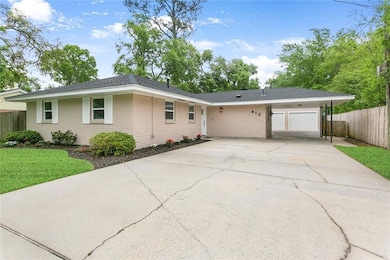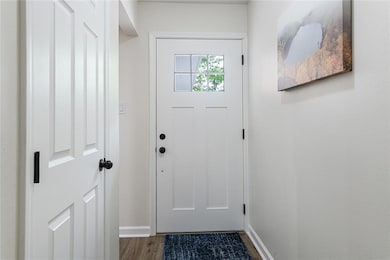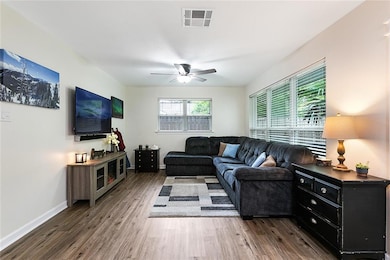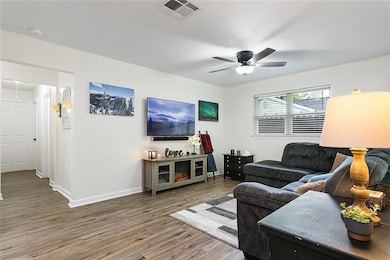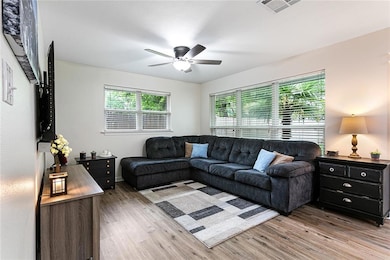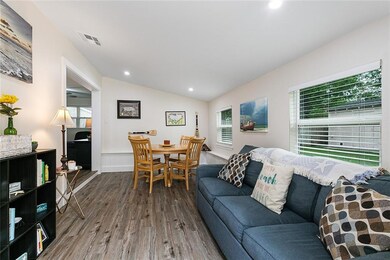412 Cumberland St Slidell, LA 70458
Highlights
- Parking available for a boat
- Attic
- Detached Garage
- Traditional Architecture
- Granite Countertops
- ENERGY STAR Qualified Appliances
About This Home
Welcome to this beautifully renovated 3-bedroom, 1.5-bath home, where modern design meets comfort and functionality. From top to bottom, no detail has been overlooked in this full renovation.
Step inside to discover a spacious and bright floor plan with luxury vinyl plank floors throughout. The fully updated kitchen boasts brand-new stainless steel appliances, sleek countertops, and ample cabinetry for all your storage needs. Whether you’re preparing a gourmet meal or enjoying a quick breakfast, this kitchen is sure to impress.
The living room is cozy yet open, creating a welcoming atmosphere for both relaxation and entertaining. Natural light pours through large windows, highlighting the fresh paint and contemporary finishes.
The three well-sized bedrooms offer plenty of space and closet storage. The main bathroom has been completely updated with modern fixtures, a stylish vanity, and a beautifully tiled shower.
Outside, you'll find a large backyard, great for outdoor activities, gardening, or simply unwinding in a private space. The home also includes a large detached garage, providing extra storage and parking.
This move-in-ready home is just waiting for you to make it your own. With close proximity to schools, parks, and shopping, it’s a location that combines comfort with convenience.
This home also offers a brand new roof to help keep your costs down.
Don't miss out on this turn-key home. Schedule a tour today and experience everything it has to offer!
Home Details
Home Type
- Single Family
Est. Annual Taxes
- $641
Year Built
- Built in 2023
Lot Details
- 7,841 Sq Ft Lot
- Lot Dimensions are 60x120
- Fenced
- Rectangular Lot
- Property is in excellent condition
Home Design
- Traditional Architecture
- Brick Exterior Construction
- Slab Foundation
- Wood Siding
Interior Spaces
- 1,362 Sq Ft Home
- 1-Story Property
- Ceiling Fan
- Pull Down Stairs to Attic
- Washer and Dryer Hookup
Kitchen
- <<OvenToken>>
- Range<<rangeHoodToken>>
- Dishwasher
- Granite Countertops
Bedrooms and Bathrooms
- 3 Bedrooms
Parking
- Detached Garage
- Parking available for a boat
- RV Access or Parking
Eco-Friendly Details
- ENERGY STAR Qualified Appliances
- Energy-Efficient Windows
- Energy-Efficient HVAC
Location
- City Lot
Utilities
- Central Heating and Cooling System
- High Speed Internet
Listing and Financial Details
- Security Deposit $1,850
- Tenant pays for electricity, gas, water
- Tax Lot 24
- Assessor Parcel Number 89115
Community Details
Overview
- Westchester Subdivision
Pet Policy
- Breed Restrictions
Map
Source: ROAM MLS
MLS Number: 2510161
APN: 89115
- 359 Olive Dr
- 347 Olive Dr
- 484 Cumberland Dr
- 328 Hickory Dr
- 3310 Pontchartrain Dr
- 3310 Pontchartrain Dr Unit B
- 3791 Pontchartrain Dr Unit 8
- 3791 Pontchartrain Dr Unit 7
- 3791 Pontchartrain Dr Unit 7 & 8
- 3878 Pontchartrain Dr
- 3769 Pontchartrain Dr Unit 9-3
- 3769 Pontchartrain Dr Unit 9-6
- 3769 Pontchartrain Dr Unit 9-2
- 3769 Pontchartrain Dr Unit 9-4
- 208 Annette Dr
- 3805 Pontchartrain Dr Unit 13
- 3327 Pontchartrain Dr Unit 203
- 3327 Pontchartrain Dr Unit 202
- 3327 Pontchartrain Dr Unit 201
- 3327 Pontchartrain Dr Unit 103
