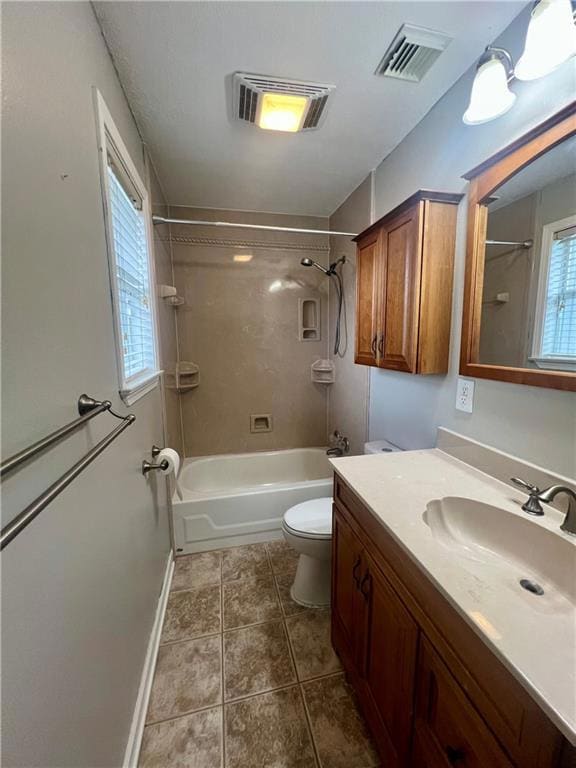484 Cumberland Dr Slidell, LA 70458
Highlights
- Central Heating and Cooling System
- Dogs and Cats Allowed
- Rectangular Lot
- Ceiling Fan
- Property is in very good condition
- Fenced
About This Home
Well-maintained home featuring a spacious, separate dining area, and kitchen with stainless steel appliances. Interior laundry includes washer and dryer. Bonus features include a large utility room, workshop, and fully fenced backyard.
Located in a quiet neighborhood off Hwy. 11, within walking distance to Salmen High School and Abney Elementary. Enjoy easy access to the community pool and Fritchie Park which is just 2 miles away.
Contact agent for additional details and private showing.
Home Details
Home Type
- Single Family
Est. Annual Taxes
- $1,788
Year Built
- Built in 1975
Lot Details
- 7,200 Sq Ft Lot
- Lot Dimensions are 60x120
- Fenced
- Rectangular Lot
- Property is in very good condition
Home Design
- Brick Exterior Construction
- Slab Foundation
Interior Spaces
- 1,535 Sq Ft Home
- 1-Story Property
- Ceiling Fan
Kitchen
- Oven
- Range
Bedrooms and Bathrooms
- 3 Bedrooms
- 2 Full Bathrooms
Laundry
- Dryer
- Washer
Parking
- 3 Parking Spaces
- Driveway
Additional Features
- City Lot
- Central Heating and Cooling System
Listing and Financial Details
- Security Deposit $1,900
- Tenant pays for electricity, gas, water
- Assessor Parcel Number 88223
Community Details
Overview
- Westchester Subdivision
Pet Policy
- Pet Deposit $500
- Dogs and Cats Allowed
- Breed Restrictions
Map
Source: ROAM MLS
MLS Number: 2507482
APN: 88223
- 3810 Kent St
- 412 Cumberland St
- 359 Olive Dr
- 347 Olive Dr
- 208 Annette Dr
- 328 Hickory Dr
- 3310 Pontchartrain Dr
- 3310 Pontchartrain Dr Unit B
- 3878 Pontchartrain Dr
- 3791 Pontchartrain Dr Unit 8
- 3791 Pontchartrain Dr Unit 7
- 3791 Pontchartrain Dr Unit 7 & 8
- 3769 Pontchartrain Dr Unit 9-3
- 3769 Pontchartrain Dr Unit 9-6
- 3769 Pontchartrain Dr Unit 9-2
- 3769 Pontchartrain Dr Unit 9-4
- 3805 Pontchartrain Dr Unit 13
- 3327 Pontchartrain Dr Unit 203
- 3327 Pontchartrain Dr Unit 202
- 901 Old Spanish Trail







