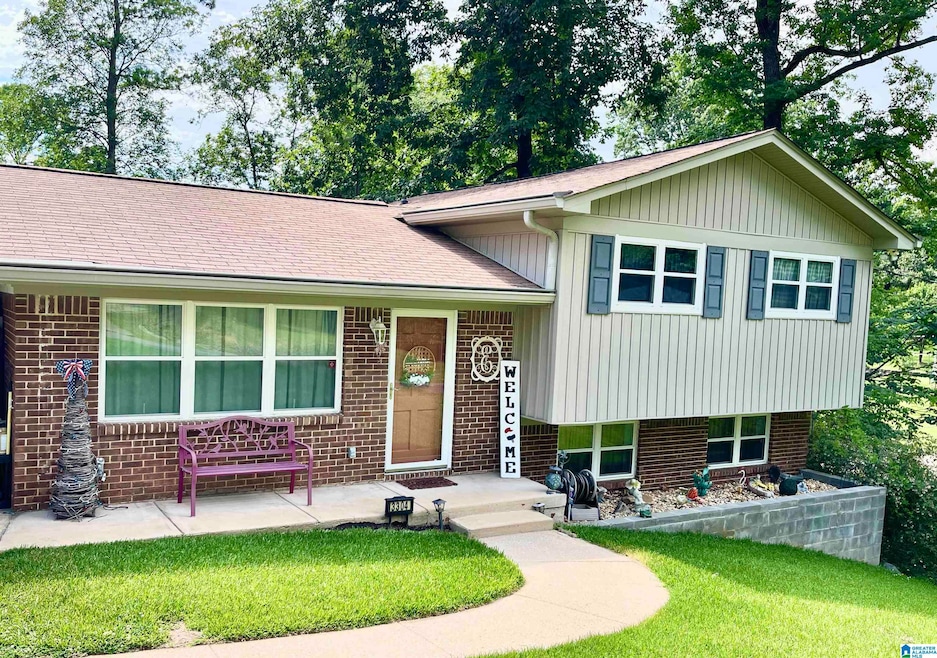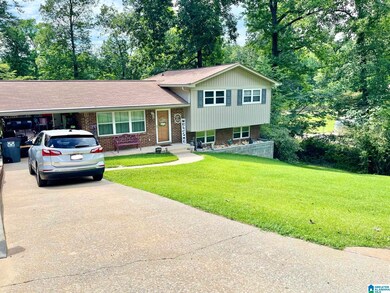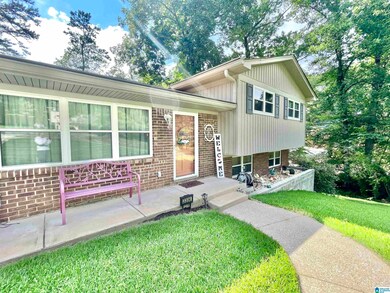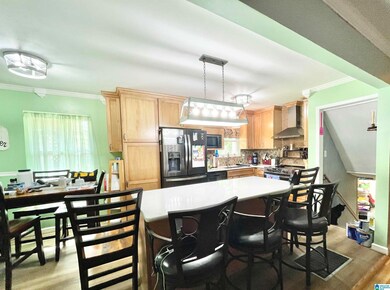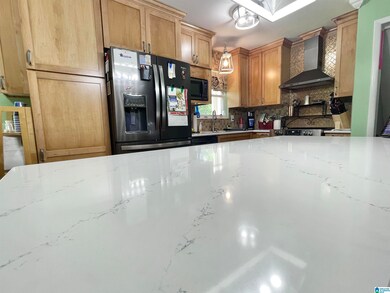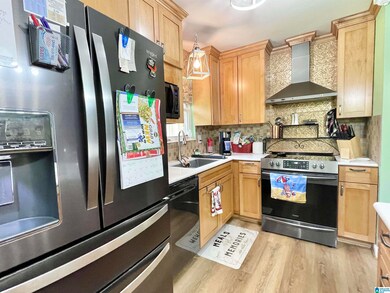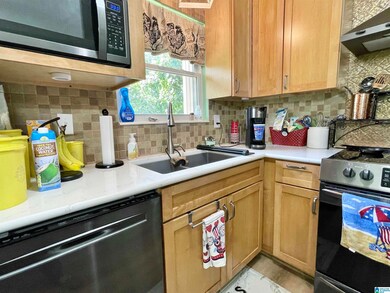
3304 Carol Dr Birmingham, AL 35217
Highlights
- RV or Boat Parking
- Wood Flooring
- Attic
- Covered Deck
- Main Floor Primary Bedroom
- Corner Lot
About This Home
As of January 2025BUYERS AGENTS WELCOME Gardendale is truly one of Birmingham’s hidden gems. Only a 15 to 20 minute drive from downtown Birmingham, but worlds away from city life. This home has been lovingly cared for by the same couple for over two decades! This is an adorable 60s split level with few stairs and tons of character. You will be greeted by a grilling deck just before you enter the open concept, newly remodeled kitchen/living space. Three bedrooms and two bathrooms, including a generous primary suite, sit on the upper split level- while a giant cozy den and sunroom are on the lower level. There is an expansive yard (0.4 acres) for you to imagine. And all of the big ticket items such as the roof (2010), air conditioner (2013) siding/gutters (2008) windows (2005) water heater (2023) quartz countertops/kitchen appliances (2020) have been recently replaced. Zoned for GARDENDALE SCHOOLS. Come and see your new home today!
Home Details
Home Type
- Single Family
Est. Annual Taxes
- $1,095
Year Built
- Built in 1968
Lot Details
- 0.41 Acre Lot
- Corner Lot
Home Design
- Vinyl Siding
- Four Sided Brick Exterior Elevation
Interior Spaces
- 1.5-Story Property
- Crown Molding
- Smooth Ceilings
- Whole House Fan
- Ceiling Fan
- Ventless Fireplace
- Electric Fireplace
- Window Treatments
- Insulated Doors
- Combination Dining and Living Room
- Den with Fireplace
- Storm Doors
- Attic
Kitchen
- Breakfast Bar
- Electric Oven
- Electric Cooktop
- Stove
- <<builtInMicrowave>>
- Dishwasher
- ENERGY STAR Qualified Appliances
- Kitchen Island
- Stone Countertops
Flooring
- Wood
- Laminate
- Tile
- Vinyl
Bedrooms and Bathrooms
- 3 Bedrooms
- Primary Bedroom on Main
- 2 Full Bathrooms
- Bathtub and Shower Combination in Primary Bathroom
Laundry
- Laundry Room
- Sink Near Laundry
- Electric Dryer Hookup
Finished Basement
- Partial Basement
- Recreation or Family Area in Basement
- Laundry in Basement
- Natural lighting in basement
Parking
- Attached Garage
- 1 Carport Space
- Garage on Main Level
- Driveway
- On-Street Parking
- Uncovered Parking
- Off-Street Parking
- RV or Boat Parking
Eco-Friendly Details
- ENERGY STAR/CFL/LED Lights
Outdoor Features
- Covered Deck
- Covered patio or porch
Schools
- Gardendale Elementary School
- Bragg Middle School
- Gardendale High School
Utilities
- Central Air
- Heating System Uses Gas
- Programmable Thermostat
- Underground Utilities
- Electric Water Heater
- Septic Tank
Community Details
- $13 Other Monthly Fees
Listing and Financial Details
- Visit Down Payment Resource Website
- Assessor Parcel Number 13-00-18-3-001-063.000
Ownership History
Purchase Details
Home Financials for this Owner
Home Financials are based on the most recent Mortgage that was taken out on this home.Purchase Details
Home Financials for this Owner
Home Financials are based on the most recent Mortgage that was taken out on this home.Similar Homes in the area
Home Values in the Area
Average Home Value in this Area
Purchase History
| Date | Type | Sale Price | Title Company |
|---|---|---|---|
| Warranty Deed | $234,900 | None Listed On Document | |
| Warranty Deed | $234,900 | None Listed On Document | |
| Warranty Deed | $91,900 | Cahaba Title Inc |
Mortgage History
| Date | Status | Loan Amount | Loan Type |
|---|---|---|---|
| Open | $234,900 | New Conventional | |
| Closed | $234,900 | New Conventional | |
| Previous Owner | $120,000 | New Conventional | |
| Previous Owner | $40,000 | New Conventional | |
| Previous Owner | $87,285 | FHA | |
| Previous Owner | $87,862 | FHA | |
| Previous Owner | $91,104 | FHA |
Property History
| Date | Event | Price | Change | Sq Ft Price |
|---|---|---|---|---|
| 01/02/2025 01/02/25 | Sold | $234,900 | -1.7% | $151 / Sq Ft |
| 07/05/2024 07/05/24 | For Sale | $239,000 | -- | $153 / Sq Ft |
Tax History Compared to Growth
Tax History
| Year | Tax Paid | Tax Assessment Tax Assessment Total Assessment is a certain percentage of the fair market value that is determined by local assessors to be the total taxable value of land and additions on the property. | Land | Improvement |
|---|---|---|---|---|
| 2024 | $1,095 | $19,100 | -- | -- |
| 2022 | $899 | $15,840 | $7,490 | $8,350 |
| 2021 | $669 | $12,020 | $3,500 | $8,520 |
| 2020 | $761 | $13,530 | $3,500 | $10,030 |
| 2019 | $659 | $11,840 | $0 | $0 |
| 2018 | $655 | $11,780 | $0 | $0 |
| 2017 | $655 | $11,780 | $0 | $0 |
| 2016 | $655 | $11,780 | $0 | $0 |
| 2015 | $619 | $11,180 | $0 | $0 |
| 2014 | $475 | $10,440 | $0 | $0 |
| 2013 | $475 | $10,440 | $0 | $0 |
Agents Affiliated with this Home
-
Leah Luker

Seller's Agent in 2025
Leah Luker
Semaan Realty
(205) 533-2089
3 in this area
69 Total Sales
-
Scott Butler

Buyer's Agent in 2025
Scott Butler
ARC Realty - Homewood
(205) 706-5836
2 in this area
103 Total Sales
Map
Source: Greater Alabama MLS
MLS Number: 21390739
APN: 13-00-18-3-001-063.000
- 3204 Waxberry Ln
- 731 Parker Dr
- 705 Goldenrod Dr
- 528 Park St
- 404 Sandra Ln
- 605 Oriole Ln Unit 6
- 725 Parker Ave
- 3102 Willow Ln
- 3132 New Castle Rd Unit .600
- 436 Cullman Rd
- 3006 Calvary Hill Unit 1
- 927 Calvary Crossing Unit 4
- 3007 Calvary Hill Unit 24
- 140 Camelia Ave
- 3000 Calvary Hill Unit 2
- 804 Calvary Crossing Unit 20
- 0 Calvary Crossing Unit 6
- 220 Honeysuckle Ln
- 320 Old Pine Hill Rd
- 913 Calvary Crossing Unit 16
