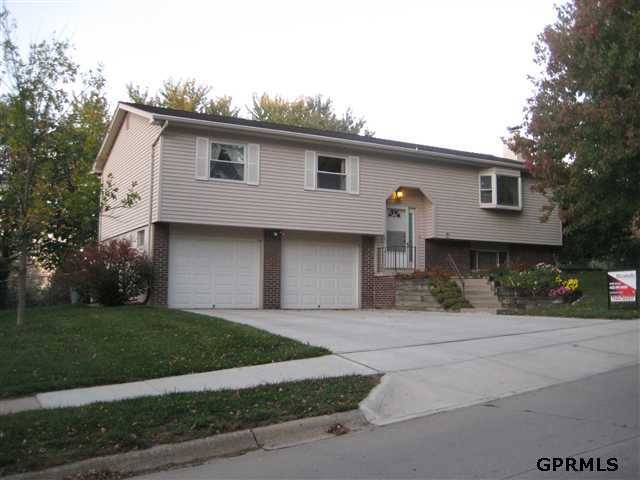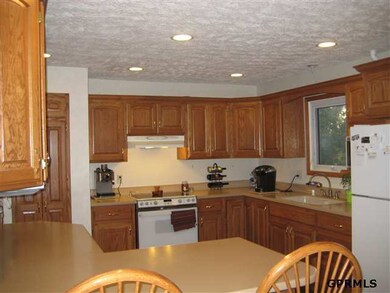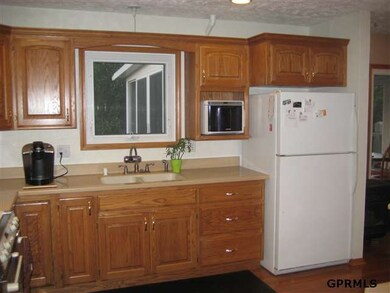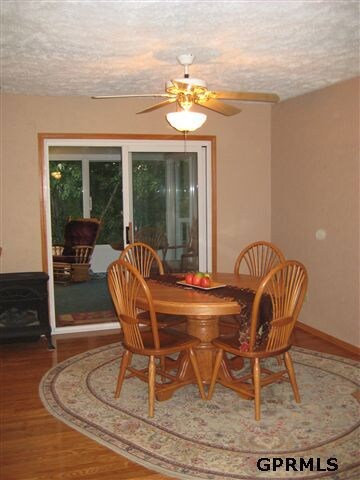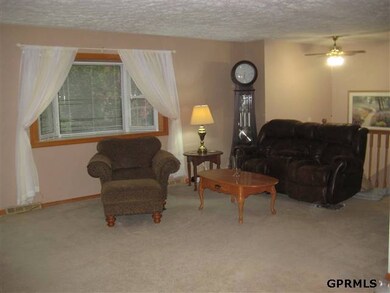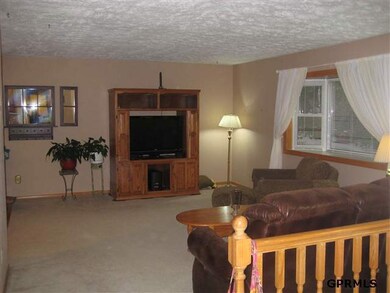
3304 Coffey Ave Bellevue, NE 68123
Estimated Value: $276,000 - $285,844
Highlights
- Wood Flooring
- Main Floor Bedroom
- Enclosed patio or porch
- Papillion La Vista South High School Rated A-
- No HOA
- 2 Car Attached Garage
About This Home
As of January 2012Beautiful home in Bellevue with so many updates!! New driveway, new patio, new heating & air in 2010. Large sunroom overlooking a private, nicely landscaped extra large lot. Custom kitchen with Corian counter tops. Updated bathrooms. Updated floors. Gutter guards. Sprinkler system. 8 x 10 Tuff shed. this home is move in ready. Hurry fast -- this home won't last long!
Last Agent to Sell the Property
Nicki McGowan
Nebraska Realty Brokerage Phone: 402-206-8297 License #20100030 Listed on: 10/20/2011

Last Buyer's Agent
Mark Ramsey
BHHS Ambassador Real Estate License #0970396
Home Details
Home Type
- Single Family
Est. Annual Taxes
- $3,060
Year Built
- Built in 1973
Lot Details
- Lot Dimensions are 127.7 x 125
- Chain Link Fence
- Sprinkler System
Parking
- 2 Car Attached Garage
Home Design
- Split Level Home
- Composition Roof
- Vinyl Siding
Interior Spaces
- Ceiling Fan
- Window Treatments
- Bay Window
- Recreation Room with Fireplace
- Oven
- Basement
Flooring
- Wood
- Wall to Wall Carpet
- Vinyl
Bedrooms and Bathrooms
- 3 Bedrooms
- Main Floor Bedroom
Outdoor Features
- Enclosed patio or porch
- Shed
Schools
- Golden Hills Elementary School
- Papillion Middle School
- Papillion-La Vista High School
Utilities
- Humidifier
- Forced Air Heating and Cooling System
- Heating System Uses Gas
- Water Softener
- Cable TV Available
Community Details
- No Home Owners Association
- Golden Hills Subdivision
Listing and Financial Details
- Assessor Parcel Number 010525440
- Tax Block 1200
Ownership History
Purchase Details
Home Financials for this Owner
Home Financials are based on the most recent Mortgage that was taken out on this home.Similar Homes in Bellevue, NE
Home Values in the Area
Average Home Value in this Area
Purchase History
| Date | Buyer | Sale Price | Title Company |
|---|---|---|---|
| Rusert Joshua P | $129,000 | Dakota Title & Escrow Co |
Mortgage History
| Date | Status | Borrower | Loan Amount |
|---|---|---|---|
| Open | Rusert Joshua P | $180,775 | |
| Closed | Rusert Joshua P | $131,058 | |
| Previous Owner | Luther Michael A | $68,500 |
Property History
| Date | Event | Price | Change | Sq Ft Price |
|---|---|---|---|---|
| 01/24/2012 01/24/12 | Sold | $128,300 | -7.0% | $67 / Sq Ft |
| 12/10/2011 12/10/11 | Pending | -- | -- | -- |
| 10/20/2011 10/20/11 | For Sale | $137,900 | -- | $72 / Sq Ft |
Tax History Compared to Growth
Tax History
| Year | Tax Paid | Tax Assessment Tax Assessment Total Assessment is a certain percentage of the fair market value that is determined by local assessors to be the total taxable value of land and additions on the property. | Land | Improvement |
|---|---|---|---|---|
| 2024 | $4,981 | $257,861 | $34,000 | $223,861 |
| 2023 | $4,981 | $238,141 | $34,000 | $204,141 |
| 2022 | $4,669 | $210,632 | $32,000 | $178,632 |
| 2021 | $4,317 | $191,949 | $26,000 | $165,949 |
| 2020 | $4,069 | $179,914 | $26,000 | $153,914 |
| 2019 | $3,830 | $169,507 | $22,000 | $147,507 |
| 2018 | $3,595 | $156,860 | $22,000 | $134,860 |
| 2017 | $3,513 | $153,298 | $22,000 | $131,298 |
| 2016 | $3,363 | $146,987 | $22,000 | $124,987 |
| 2015 | $3,320 | $145,501 | $22,000 | $123,501 |
| 2014 | $3,149 | $137,106 | $22,000 | $115,106 |
| 2012 | -- | $135,430 | $22,000 | $113,430 |
Agents Affiliated with this Home
-

Seller's Agent in 2012
Nicki McGowan
Nebraska Realty
(402) 206-8297
-
M
Buyer's Agent in 2012
Mark Ramsey
BHHS Ambassador Real Estate
Map
Source: Great Plains Regional MLS
MLS Number: 21119354
APN: 010525440
- 3209 Coffey Ave
- 3403 Duane Ave
- 3005 Duane Ave
- 3518 Comstock Ave
- 3804 Gayle Ave
- 3806 Gayle Ave
- 2615 Jack Pine St
- 10133 S 25th St
- 10131 S 25th St
- 4210 Barksdale Cir
- 4307 Mccarty Dr
- 4219 Barksdale Cir
- 4305 Barksdale Dr
- 4405 Anchor Mill Dr
- 12110 Quail Dr
- 4406 Barksdale Dr
- 4302 Chennault St
- 12017 Daniell Rd
- 12021 Daniell Rd
- 12210 Quail Dr
- 3304 Coffey Ave
- 3308 Coffey Ave
- 3218 Coffey Ave
- 3301 Joann Ave
- 3305 Joann Ave
- 3312 Coffey Ave
- 3219 Joann Ave
- 3303 Coffey Ave
- 3307 Coffey Ave
- 3309 Joann Ave
- 3217 Coffey Ave
- 3214 Coffey Ave
- 3316 Coffey Ave
- 3215 Joann Ave
- 3311 Coffey Ave
- 3313 Joann Ave
- 3213 Coffey Ave
- 3210 Coffey Ave
- 3302 Sierra St
- 3306 Sierra St
