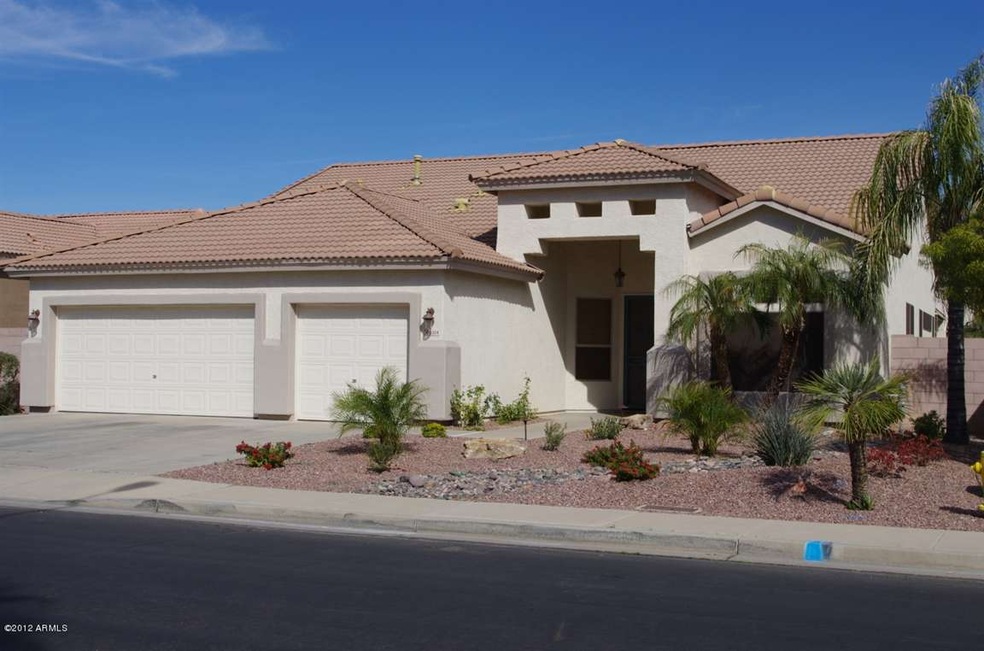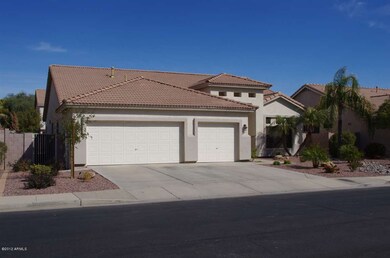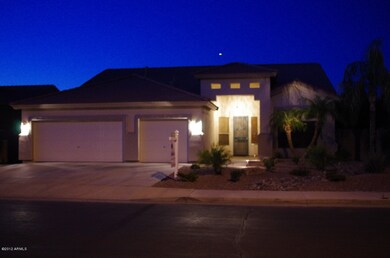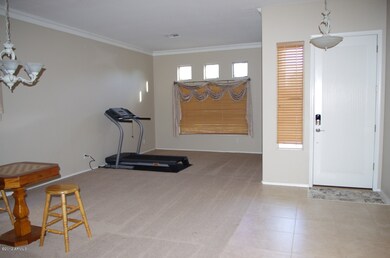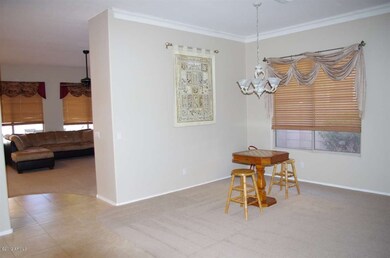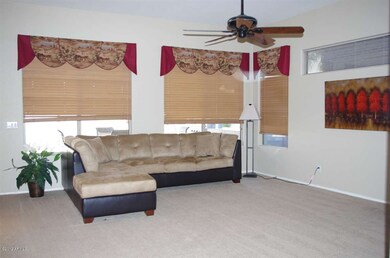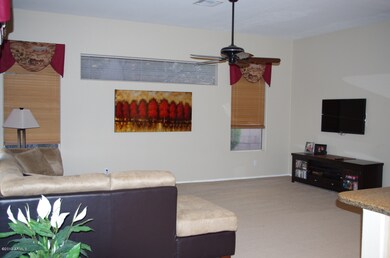
3304 E Jacinto Ave Unit 1 Mesa, AZ 85204
Central Mesa NeighborhoodHighlights
- Private Pool
- Reverse Osmosis System
- Main Floor Primary Bedroom
- Pioneer Elementary School Rated A-
- Wood Flooring
- Granite Countertops
About This Home
As of February 2021Located in Dana Ranch, this beautifully well maintained 4 bedroom 2 bath 3 car garage home in move-in ready! Living Room and Dining Room with Crown Molding. Updated Kitchen with Incredible Granite countertops, Composite granite sink, Beautiful cabinets, Glass Top Convection range. Advantium Convection microwave and a wonderful breakfast area. Sparkling Pebble-Tec-Pool in your backyard with extended patio. Newer carpet, interior paint, and 18'' tile throughout this Spectular Home. Wonderful Master Bath and Master Bedroom. Energy Efficient Air Conditioner and Furnace. Sun Screens for energy efficiency. Mesa taxes, Gilbert schools,Dana Park dining and shopping are just around the corner along with the 60 freeway less than a mile away.
Last Agent to Sell the Property
VHM & REALTY License #BR641603000 Listed on: 03/13/2012
Last Buyer's Agent
Frank Hanson
Coldwell Banker Realty License #BR511370000
Home Details
Home Type
- Single Family
Est. Annual Taxes
- $2,068
Year Built
- Built in 1997
Lot Details
- Desert faces the front and back of the property
- Block Wall Fence
- Desert Landscape
Home Design
- Wood Frame Construction
- Tile Roof
- Stucco
Interior Spaces
- 2,318 Sq Ft Home
- Ceiling height of 9 feet or more
- Solar Screens
- Family Room
- Formal Dining Room
Kitchen
- Eat-In Kitchen
- Breakfast Bar
- Walk-In Pantry
- Electric Oven or Range
- Built-In Microwave
- Dishwasher
- Kitchen Island
- Granite Countertops
- Disposal
- Reverse Osmosis System
Flooring
- Wood
- Carpet
- Tile
Bedrooms and Bathrooms
- 4 Bedrooms
- Primary Bedroom on Main
- Walk-In Closet
- Primary Bathroom is a Full Bathroom
- Dual Vanity Sinks in Primary Bathroom
- Separate Shower in Primary Bathroom
Laundry
- Laundry in unit
- Washer and Dryer Hookup
Parking
- 3 Car Garage
- Garage Door Opener
Eco-Friendly Details
- North or South Exposure
Outdoor Features
- Private Pool
- Covered patio or porch
- Built-In Barbecue
Schools
- Pioneer Elementary School - Gilbert
- Gilbert Junior High School
- Highland Elementary School
Utilities
- Refrigerated Cooling System
- Heating System Uses Natural Gas
- Water Softener is Owned
- High Speed Internet
- Satellite Dish
- Cable TV Available
Community Details
Overview
- $1,431 per year Dock Fee
- Association fees include common area maintenance
- Dana Ranch HOA
- Located in the Dana Ranch master-planned community
- Built by Richmond American
Recreation
- Community Playground
- Children's Pool
Ownership History
Purchase Details
Home Financials for this Owner
Home Financials are based on the most recent Mortgage that was taken out on this home.Purchase Details
Home Financials for this Owner
Home Financials are based on the most recent Mortgage that was taken out on this home.Purchase Details
Home Financials for this Owner
Home Financials are based on the most recent Mortgage that was taken out on this home.Purchase Details
Home Financials for this Owner
Home Financials are based on the most recent Mortgage that was taken out on this home.Purchase Details
Purchase Details
Purchase Details
Home Financials for this Owner
Home Financials are based on the most recent Mortgage that was taken out on this home.Purchase Details
Home Financials for this Owner
Home Financials are based on the most recent Mortgage that was taken out on this home.Similar Homes in Mesa, AZ
Home Values in the Area
Average Home Value in this Area
Purchase History
| Date | Type | Sale Price | Title Company |
|---|---|---|---|
| Warranty Deed | $485,000 | Magnus Title Agency | |
| Warranty Deed | $370,000 | First American Title Insuran | |
| Warranty Deed | -- | Equity Title Agency Inc | |
| Warranty Deed | $244,000 | Equity Title Agency Inc | |
| Special Warranty Deed | -- | None Available | |
| Special Warranty Deed | -- | Accommodation | |
| Warranty Deed | $225,000 | First Arizona Title Agency | |
| Warranty Deed | $166,426 | Old Republic Title Agency |
Mortgage History
| Date | Status | Loan Amount | Loan Type |
|---|---|---|---|
| Open | $460,750 | New Conventional | |
| Previous Owner | $330,000 | New Conventional | |
| Previous Owner | $333,000 | New Conventional | |
| Previous Owner | $240,052 | VA | |
| Previous Owner | $166,500 | New Conventional | |
| Previous Owner | $133,100 | New Conventional |
Property History
| Date | Event | Price | Change | Sq Ft Price |
|---|---|---|---|---|
| 02/12/2021 02/12/21 | Sold | $485,000 | +3.2% | $210 / Sq Ft |
| 01/11/2021 01/11/21 | Pending | -- | -- | -- |
| 01/06/2021 01/06/21 | For Sale | $470,000 | +27.0% | $203 / Sq Ft |
| 07/24/2018 07/24/18 | Sold | $370,000 | -2.6% | $164 / Sq Ft |
| 06/21/2018 06/21/18 | Pending | -- | -- | -- |
| 06/15/2018 06/15/18 | For Sale | $379,900 | +55.7% | $168 / Sq Ft |
| 04/27/2012 04/27/12 | Sold | $244,000 | 0.0% | $105 / Sq Ft |
| 03/15/2012 03/15/12 | Pending | -- | -- | -- |
| 03/13/2012 03/13/12 | For Sale | $244,000 | -- | $105 / Sq Ft |
Tax History Compared to Growth
Tax History
| Year | Tax Paid | Tax Assessment Tax Assessment Total Assessment is a certain percentage of the fair market value that is determined by local assessors to be the total taxable value of land and additions on the property. | Land | Improvement |
|---|---|---|---|---|
| 2025 | $2,068 | $29,086 | -- | -- |
| 2024 | $2,088 | $27,701 | -- | -- |
| 2023 | $2,088 | $42,370 | $8,470 | $33,900 |
| 2022 | $2,037 | $32,960 | $6,590 | $26,370 |
| 2021 | $2,206 | $31,830 | $6,360 | $25,470 |
| 2020 | $2,168 | $29,050 | $5,810 | $23,240 |
| 2019 | $2,008 | $26,960 | $5,390 | $21,570 |
| 2018 | $1,912 | $25,330 | $5,060 | $20,270 |
| 2017 | $1,852 | $24,660 | $4,930 | $19,730 |
| 2016 | $1,920 | $24,000 | $4,800 | $19,200 |
| 2015 | $1,761 | $24,930 | $4,980 | $19,950 |
Agents Affiliated with this Home
-
D
Seller's Agent in 2021
David Galluzzo
Unknown Office Name: none
-
Linda Patterson
L
Buyer's Agent in 2021
Linda Patterson
West USA Realty
(602) 418-4313
1 in this area
123 Total Sales
-

Seller's Agent in 2018
Frank Hanson
Coldwell Banker Realty
-
Brenda Lou Larson

Seller's Agent in 2012
Brenda Lou Larson
VHM & REALTY
(480) 261-3721
13 Total Sales
Map
Source: Arizona Regional Multiple Listing Service (ARMLS)
MLS Number: 4729147
APN: 140-65-020
- 3303 E Baseline Rd Unit 107
- 3303 E Baseline Rd Unit 204
- 1502 E Treasure Cove Dr
- 1225 E Sea Gull Dr
- 1507 E Treasure Cove Dr
- 1450 N Sailors Way
- 1402 E Coral Cove Dr
- 1326 E Clearwater Ln
- 1519 E Treasure Cove Dr
- 1523 E Treasure Cove Dr
- 1210 E Azure Sea Ln
- 1632 S Alba Cir
- 1637 S Los Alamos Cir
- 1220 N Cliffside Dr
- 2834 E Juanita Ave
- 1633 E Lakeside Dr Unit 127
- 1633 E Lakeside Dr Unit 154
- 1633 E Lakeside Dr Unit 143
- 1633 E Lakeside Dr Unit 39
- 1633 E Lakeside Dr Unit 98
