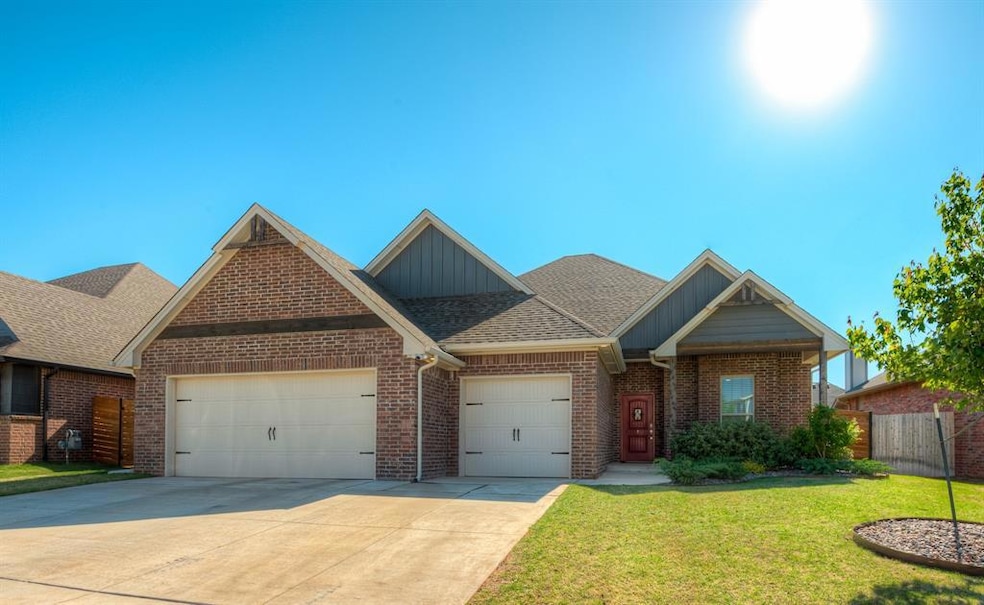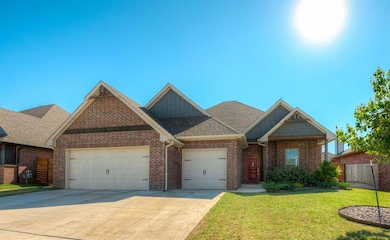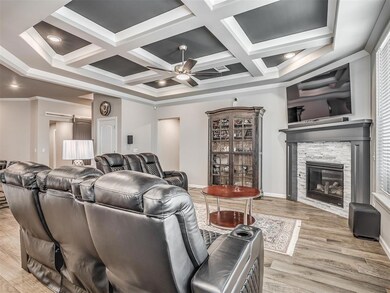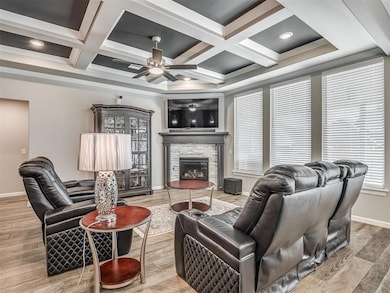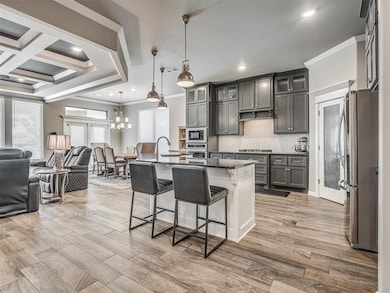
3304 Grasshopper Way Yukon, OK 73099
Mustang Valley NeighborhoodEstimated payment $3,295/month
Highlights
- Craftsman Architecture
- 2 Fireplaces
- Covered patio or porch
- Mustang Valley Elementary School Rated A
- Bonus Room
- 3 Car Attached Garage
About This Home
SAVE your cash and buy this home full of incredible upgrades!!! This incredible home's upgrades and quality provide exceptional value. You cannot build this home for this price! This 4 bedroom, 3 bathroom, PLUS a bonus room is a unique find in the area...oh, and don't forget the oversize 3-car garage!!Inside, you'll find beautiful coffered ceilings that elevates and adds character your living room, complementing the gas fireplace with stacked stone detail. The 2 large windows provide an abundance of natural light in the great room. The tile flooring throughout the main area is ideal for lasting appeal. The open kitchen has built-in stainless steel appliances, batwing island and cabinets built to the ceiling! The primary suite features a sloped ceiling detail with a ceiling fan, while the primary bath features a dual sink vanity, a walk-in shower, a Jetta Whirlpool tub, and a large walk-in closet. The upstairs bonus room is comfortably appointed with a full bathroom and closet--ideal for guests, a home office, or a movie room. The home features a tankless water heater, a whole home air purification system and R-44 insulation.Outside, the property has a custom fence that includes a stem-wall for added safety, privacy and durability. The lovely back porch has been extended and is fully covered. In the backyard you'll find a walk-in tornado shelter and an additional storage room. The whole yard smart sprinkler system simplifies the yard maintenance. You'll appreciate the 4ft extension on the 3 car garage with an inground storm shelter and EV charging outlet. The home is equipped with a Generac whole home generator for uninterrupted power supply and peace of mind.Additionally the refrigerator, washer and dryer could remain with the right offer. Schedule a showing today!
Home Details
Home Type
- Single Family
Year Built
- Built in 2022
Lot Details
- 7,418 Sq Ft Lot
- Interior Lot
- Sprinkler System
HOA Fees
- $29 Monthly HOA Fees
Parking
- 3 Car Attached Garage
- Garage Door Opener
Home Design
- Craftsman Architecture
- Brick Frame
- Composition Roof
Interior Spaces
- 2,674 Sq Ft Home
- 1.5-Story Property
- 2 Fireplaces
- Metal Fireplace
- Bonus Room
- Home Security System
Kitchen
- Gas Range
- Microwave
- Dishwasher
- Disposal
Flooring
- Carpet
- Tile
Bedrooms and Bathrooms
- 4 Bedrooms
- 3 Full Bathrooms
Outdoor Features
- Covered patio or porch
- Outdoor Storage
- Rain Gutters
Schools
- Riverwood Elementary School
- Mustang Central Middle School
- Mustang High School
Utilities
- Central Heating and Cooling System
- Power Generator
- Tankless Water Heater
- High Speed Internet
- Cable TV Available
Community Details
- Association fees include maintenance common areas, rec facility
- Mandatory home owners association
Listing and Financial Details
- Legal Lot and Block 10 / 4
Map
Home Values in the Area
Average Home Value in this Area
Tax History
| Year | Tax Paid | Tax Assessment Tax Assessment Total Assessment is a certain percentage of the fair market value that is determined by local assessors to be the total taxable value of land and additions on the property. | Land | Improvement |
|---|---|---|---|---|
| 2024 | -- | $56,915 | $5,400 | $51,515 |
| 2023 | -- | $52,440 | $5,400 | $47,040 |
Property History
| Date | Event | Price | Change | Sq Ft Price |
|---|---|---|---|---|
| 04/23/2025 04/23/25 | For Sale | $497,000 | +9.2% | $186 / Sq Ft |
| 11/08/2022 11/08/22 | Sold | $455,110 | 0.0% | $172 / Sq Ft |
| 08/26/2022 08/26/22 | Pending | -- | -- | -- |
| 08/26/2022 08/26/22 | For Sale | $455,110 | -- | $172 / Sq Ft |
Deed History
| Date | Type | Sale Price | Title Company |
|---|---|---|---|
| Quit Claim Deed | -- | None Listed On Document |
Mortgage History
| Date | Status | Loan Amount | Loan Type |
|---|---|---|---|
| Previous Owner | $135,000 | New Conventional |
Similar Homes in Yukon, OK
Source: MLSOK
MLS Number: 1166247
APN: 090149404
- 3304 Grasshopper Way
- 3300 Grasshopper Way
- 2828 Ryder Dr
- 2517 Tracy’s Manor
- 2513 Tracy’s Manor
- 2525 Tracy’s Manor
- 2529 Tracy’s Manor
- 2533 Tracy’s Manor
- 2545 Tracy’s Manor
- 2541 Tracy’s Manor
- 2537 Tracy’s Manor
- 11116 SW 30th St
- 10616 SW 34th Terrace
- 2732 Ryder Dr
- 2637 Tracy’s Manor
- 2601 Tracy’s Manor
- 10101 SW 27th St
- 2600 Busheywood Dr
- 2829 Morgan Trace
- 2416 Kathleens Crossing
