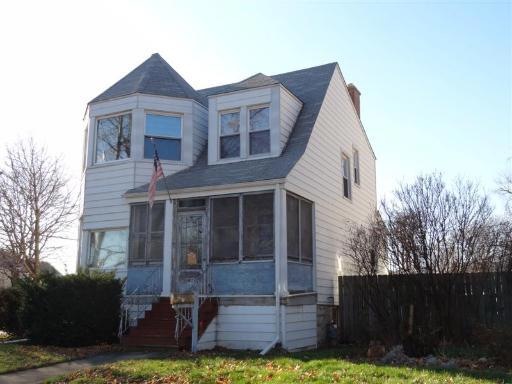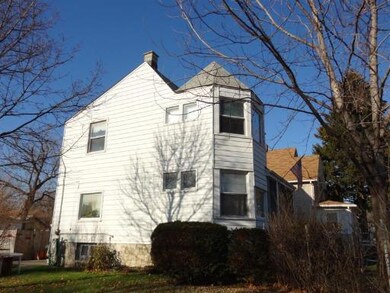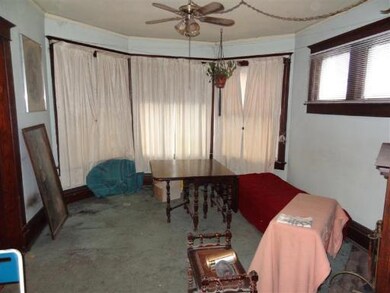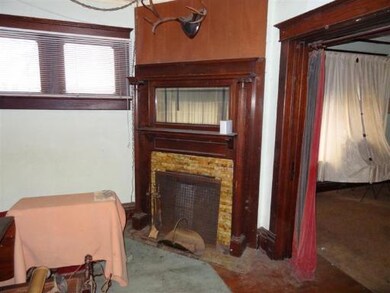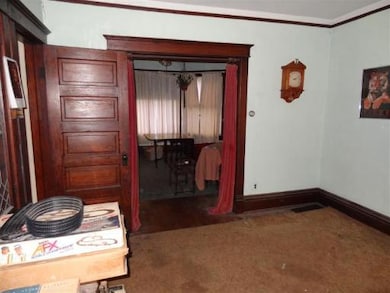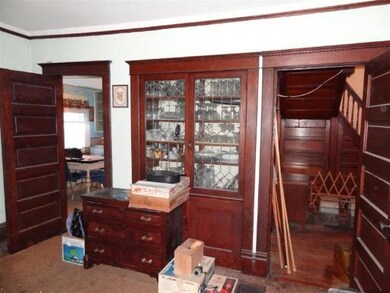
3304 Gustav St Franklin Park, IL 60131
Estimated Value: $268,000 - $368,474
Highlights
- Wood Flooring
- 3-minute walk to Franklin Park Station (Md-W)
- Formal Dining Room
- North Elementary School Rated 9+
- Community Pool
- Fenced Yard
About This Home
As of July 2012THIS HOME HAS GREAT POTENTIAL! CORNER LOT. NEEDS WORK. FIREPLACE IN LIVING ROOM. ORIGINAL WOODWORK ON MAIN FLOOR. BUILT-IN CHINA CABINET IN DINING ROOM. 10 FT CEILINGS. SOME LEADED GLASS WINDOWS. NEW ROOF IN 2003. DETACHED 2.5 CAR GARAGE. FENCED YARD. CONVENIENT LOCATION... WALK TO METRA TRAIN STATION, POOL & EAST LEYDEN HIGH SCHOOL... SOLD AS-IS, BUYER TO ASSUME VILLAGE REPAIRS.
Home Details
Home Type
- Single Family
Year Built
- Built in 1899
Lot Details
- Lot Dimensions are 47.11 x 124.32
- Fenced Yard
- Paved or Partially Paved Lot
Parking
- 2.5 Car Detached Garage
- Off Alley Driveway
- Parking Included in Price
Home Design
- Asphalt Roof
Interior Spaces
- 1,224 Sq Ft Home
- 2-Story Property
- Ceiling Fan
- Family Room
- Living Room with Fireplace
- Formal Dining Room
- Unfinished Attic
- Laundry Room
Flooring
- Wood
- Carpet
- Ceramic Tile
Bedrooms and Bathrooms
- 3 Bedrooms
- 3 Potential Bedrooms
- 1 Full Bathroom
Unfinished Basement
- Basement Fills Entire Space Under The House
- Sump Pump
Outdoor Features
- Patio
Utilities
- No Cooling
- Forced Air Heating System
- Heating System Uses Natural Gas
- Lake Michigan Water
Community Details
- Community Pool
Listing and Financial Details
- Homeowner Tax Exemptions
Ownership History
Purchase Details
Purchase Details
Home Financials for this Owner
Home Financials are based on the most recent Mortgage that was taken out on this home.Similar Homes in Franklin Park, IL
Home Values in the Area
Average Home Value in this Area
Purchase History
| Date | Buyer | Sale Price | Title Company |
|---|---|---|---|
| Sojka Magdalena | -- | None Available | |
| Sojka Klaudia | $57,000 | Fidelity National Title Insu |
Property History
| Date | Event | Price | Change | Sq Ft Price |
|---|---|---|---|---|
| 07/27/2012 07/27/12 | Sold | $57,000 | -12.3% | $47 / Sq Ft |
| 07/09/2012 07/09/12 | Pending | -- | -- | -- |
| 07/05/2012 07/05/12 | Price Changed | $65,000 | -5.8% | $53 / Sq Ft |
| 06/12/2012 06/12/12 | Price Changed | $69,000 | -4.2% | $56 / Sq Ft |
| 06/09/2012 06/09/12 | For Sale | $72,000 | 0.0% | $59 / Sq Ft |
| 06/03/2012 06/03/12 | Pending | -- | -- | -- |
| 05/24/2012 05/24/12 | Price Changed | $72,000 | -8.9% | $59 / Sq Ft |
| 02/21/2012 02/21/12 | Price Changed | $79,000 | -7.1% | $65 / Sq Ft |
| 12/16/2011 12/16/11 | For Sale | $85,000 | -- | $69 / Sq Ft |
Tax History Compared to Growth
Tax History
| Year | Tax Paid | Tax Assessment Tax Assessment Total Assessment is a certain percentage of the fair market value that is determined by local assessors to be the total taxable value of land and additions on the property. | Land | Improvement |
|---|---|---|---|---|
| 2024 | $7,439 | $26,896 | $5,258 | $21,638 |
| 2023 | $7,439 | $26,896 | $5,258 | $21,638 |
| 2022 | $7,439 | $26,896 | $5,258 | $21,638 |
| 2021 | $6,124 | $18,791 | $3,797 | $14,994 |
| 2020 | $5,912 | $18,791 | $3,797 | $14,994 |
| 2019 | $6,169 | $21,233 | $3,797 | $17,436 |
| 2018 | $4,692 | $15,064 | $3,213 | $11,851 |
| 2017 | $4,648 | $15,064 | $3,213 | $11,851 |
| 2016 | $4,405 | $14,413 | $3,213 | $11,200 |
| 2015 | $1,460 | $4,000 | $2,921 | $1,079 |
| 2014 | $5,866 | $17,997 | $2,921 | $15,076 |
| 2013 | $4,288 | $14,798 | $2,921 | $11,877 |
Agents Affiliated with this Home
-
Donna Raven

Seller's Agent in 2012
Donna Raven
RE/MAX
(847) 302-9348
91 in this area
195 Total Sales
-
Ted Krzysztofiak

Buyer's Agent in 2012
Ted Krzysztofiak
RE/MAX
(773) 842-3951
3 in this area
202 Total Sales
Map
Source: Midwest Real Estate Data (MRED)
MLS Number: 07961275
APN: 12-21-415-024-0000
- 3306 Rose St
- 3321 Ruby St
- 9716 Schiller Blvd
- 9606 Reeves Ct
- 9533 Nichols Ave
- 3624 Elder Ln
- 3219 Sunset Ln
- 3706 Ruby St
- 3506 Louis St
- 3700 Emerson St
- 10101 Belmont Ave
- 3648 Hawthorne St
- 3544 Louis St
- 3038 Sarah St
- 3030 Sarah St
- 9639 Johanna Ave
- 3229 George St
- 3033 Dora St
- 3029 Dora St
- 9139 Walnut Ave
- 3304 Gustav St
- 3308 Gustav St
- 3310 Gustav St
- 3250 Gustav St
- 3301 Calwagner St
- 3312 Gustav St
- 3305 Calwagner St
- 9649 Gage Ave
- 3301 Gustav St
- 3307 Gustav St
- 3316 Gustav St
- 3242 Gustav St
- 3315 Calwagner St
- 3309 Gustav St
- 3249 Gustav St
- 3313 Gustav St
- 3249 Calwagner St
- 3317 Calwagner St
- 3245 Gustav St
- 3320 Gustav St
