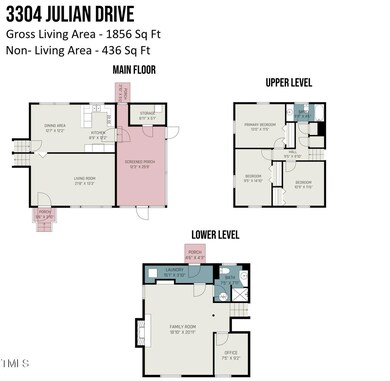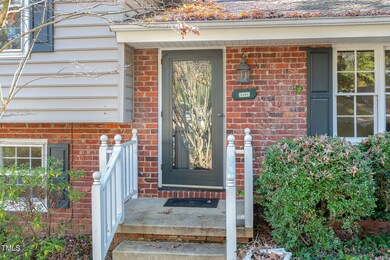
3304 Julian Dr Raleigh, NC 27604
Atlantic NeighborhoodHighlights
- Transitional Architecture
- Garden View
- Screened Porch
- Wood Flooring
- No HOA
- Home Office
About This Home
As of December 2024Your NEW home awaits in North Raleigh's Brentwood Estates! With 3-bedroom, 2-bathrooms, this split-level home is ready for its new owner. Impeccably and lovingly maintained for many years, there is a solid base including original hardwoods to create your new home with your own touch. Full home RENOVATION estimate provided upon request. Similar sized renovated homes recently sold for $275+/sqft.
Upon entering, you will be welcomed into the main floor family room that can be opened into the kitchen and dining areas, providing a great space for entertaining. Gorgeous views of the gardens can be seen from the windows along the back of the home and let in great light to the kitchen. Travel downstairs to another cozy living area with gas fireplace, perfect for those chilly evenings. A separate office and bathroom are also available for the work from home lifestyle. Upstairs you will find 3 bedrooms with floor to ceiling closets and a second bathroom.
If you enjoy outdoor entertaining, you will love the large screened patio for those hot North Carolina summers for chilly fall evenings. Don't miss the beautiful flowers beds, mature trees, bushes and perennials in front, side and backyard. Plus, fenced backyard with walking paths throughout and large shed to store all your gardening and yard supplies!
This home is perfectly situated only minutes to downtown Raleigh and has a neighborhood park perfect for all your outdoor activities. Proximity to Capital Blvd, North Hills, Crabtree Valley Mall, downtown Raleigh, and local hospitals ensures that you're never far from the action.
Call/Text to book your private showing or come to the open house this weekend! Don't miss your chance at this opportunity!
Last Agent to Sell the Property
Better Homes & Gardens Real Es License #312522 Listed on: 11/12/2024

Home Details
Home Type
- Single Family
Est. Annual Taxes
- $2,902
Year Built
- Built in 1961
Lot Details
- 0.26 Acre Lot
- Gentle Sloping Lot
- Landscaped with Trees
- Garden
- Back Yard Fenced and Front Yard
- Property is zoned R-6
Home Design
- Transitional Architecture
- Traditional Architecture
- Brick Exterior Construction
- Brick Foundation
- Slab Foundation
- Architectural Shingle Roof
Interior Spaces
- 1,856 Sq Ft Home
- 2-Story Property
- Gas Fireplace
- Family Room
- Living Room
- Dining Room
- Home Office
- Screened Porch
- Garden Views
- Basement
- Crawl Space
Kitchen
- Electric Range
- Dishwasher
Flooring
- Wood
- Carpet
- Ceramic Tile
Bedrooms and Bathrooms
- 3 Bedrooms
- 2 Full Bathrooms
- Bathtub with Shower
- Shower Only
Laundry
- Laundry Room
- Laundry on lower level
- Dryer
Parking
- 2 Parking Spaces
- Private Driveway
- 2 Open Parking Spaces
Outdoor Features
- Outdoor Storage
- Rain Gutters
Schools
- Wake County Schools Elementary And Middle School
- Wake County Schools High School
Utilities
- Central Air
- Heating System Uses Natural Gas
- Water Heater
Community Details
- No Home Owners Association
- Brentwood Estates Subdivision
Listing and Financial Details
- Assessor Parcel Number 1715864182
Ownership History
Purchase Details
Home Financials for this Owner
Home Financials are based on the most recent Mortgage that was taken out on this home.Purchase Details
Similar Homes in Raleigh, NC
Home Values in the Area
Average Home Value in this Area
Purchase History
| Date | Type | Sale Price | Title Company |
|---|---|---|---|
| Quit Claim Deed | -- | None Listed On Document | |
| Quit Claim Deed | -- | None Listed On Document | |
| Interfamily Deed Transfer | -- | None Available |
Property History
| Date | Event | Price | Change | Sq Ft Price |
|---|---|---|---|---|
| 12/27/2024 12/27/24 | Sold | $347,500 | -3.5% | $187 / Sq Ft |
| 11/23/2024 11/23/24 | Pending | -- | -- | -- |
| 11/12/2024 11/12/24 | For Sale | $360,000 | -- | $194 / Sq Ft |
Tax History Compared to Growth
Tax History
| Year | Tax Paid | Tax Assessment Tax Assessment Total Assessment is a certain percentage of the fair market value that is determined by local assessors to be the total taxable value of land and additions on the property. | Land | Improvement |
|---|---|---|---|---|
| 2024 | $2,902 | $331,870 | $150,000 | $181,870 |
| 2023 | $2,141 | $194,585 | $65,000 | $129,585 |
| 2022 | $1,990 | $194,585 | $65,000 | $129,585 |
| 2021 | $1,913 | $194,585 | $65,000 | $129,585 |
| 2020 | $1,879 | $194,585 | $65,000 | $129,585 |
| 2019 | $1,591 | $135,528 | $55,000 | $80,528 |
| 2018 | $1,501 | $135,528 | $55,000 | $80,528 |
| 2017 | $1,430 | $135,528 | $55,000 | $80,528 |
| 2016 | $1,401 | $135,528 | $55,000 | $80,528 |
| 2015 | $1,511 | $144,000 | $52,000 | $92,000 |
| 2014 | -- | $144,000 | $52,000 | $92,000 |
Agents Affiliated with this Home
-
Kathryn MacKinnon

Seller's Agent in 2024
Kathryn MacKinnon
Better Homes & Gardens Real Es
(919) 770-8749
1 in this area
92 Total Sales
-
Justina Mkary
J
Buyer's Agent in 2024
Justina Mkary
Better Homes & Gardens Real Es
(714) 357-9900
1 in this area
3 Total Sales
Map
Source: Doorify MLS
MLS Number: 10062906
APN: 1715.12-86-4182-000
- 3408 Brentwood Rd
- 3221 Ward Rd
- 3205 Broyhill Cir
- 3047 Huntleigh Dr
- 3049 Huntleigh Dr
- 3077 Huntleigh Dr Unit B32
- 3704 Huntleigh Dr
- 3620 Arrowwood Dr
- 3713 Arrowwood Dr
- 3504 Crofton Ct
- 3526 Londonville Ln
- 3509 Crofton Ct
- 3508 Oneonta Ave
- 3110 Quinley Place
- 3602 Pine Knoll Dr
- 3312 Apache Dr
- 4204 Bertram Dr
- 4113 Pittsford Rd
- 2810 Bedford Green Dr Unit 207
- 2810 Bedford Green Dr Unit 300






