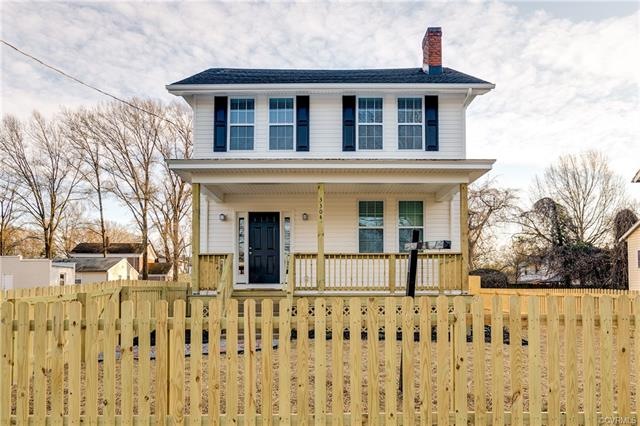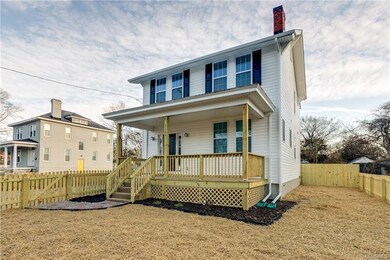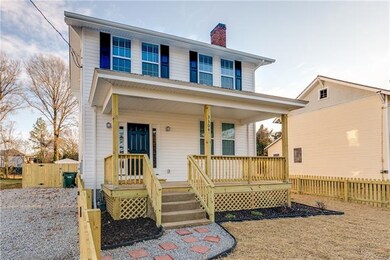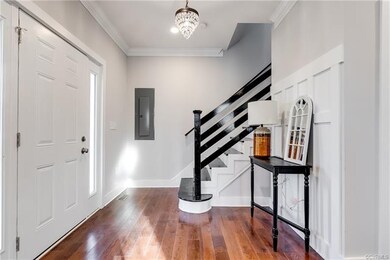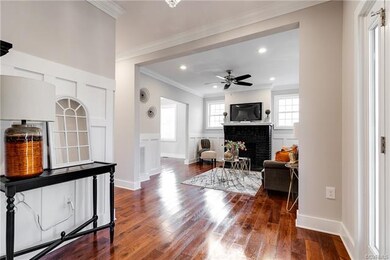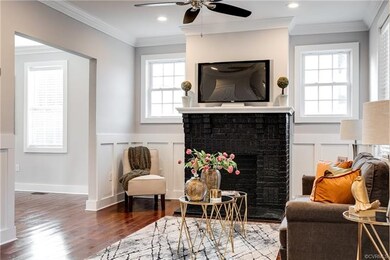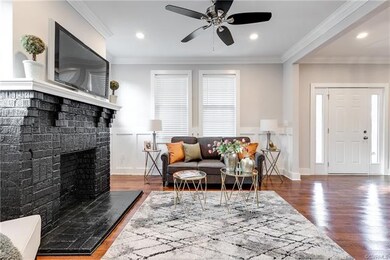
3304 Midlothian Turnpike Richmond, VA 23224
Swansboro West NeighborhoodHighlights
- Wood Flooring
- High Ceiling
- Front Porch
- Open High School Rated A+
- Granite Countertops
- Double Vanity
About This Home
As of March 2019SOUTH SIDE of James River! Richmond's latest Up n' Coming**10 YEAR TAX ABATEMENT**This 1924 house reNewedis from top-New Roof-to foundation,entire removal of plaster walls & ceilings,plumbing, electrical, old heating. Home reNewed with brand new exterior, insulated & wrapped in easy maintenance vinyl siding, replacement windows Interior meets the high demands for elegance, simplicity & efficiency of the 21st Century.Gleaming hardwood floors flow throughout home, Batten wall trim &crown molding, & open concept for easy living.The kitchen is a chef's delight with beautiful granite counter tops, 42" cabinets with soft touch, stainless steel appliances, double-side cast iron white sink, & huge Island with overhead pendant lighting.The Master Bedroom Suite is large enough for a sitting area and private bathroom with shower big enough for 2 and double sinks. There are 2 additional generous size bedrooms, a large hall bathroom and the Laundry closet in conveniently placed on this 2nd Level. The basement will be great as a play area for the kids, man cave or for storage & large Shed in fenced rear yard.Walk or bike to Forest Hill Park,Cross Roads Coffee & Ice Cream & James River Park.
Last Agent to Sell the Property
Fathom Realty Virginia License #0225207832 Listed on: 01/31/2019

Last Buyer's Agent
Bill Wagner
Hometown Realty License #0225202592
Home Details
Home Type
- Single Family
Est. Annual Taxes
- $936
Year Built
- Built in 1924
Lot Details
- 6,499 Sq Ft Lot
- Property is Fully Fenced
- Zoning described as R-5
Home Design
- Frame Construction
- Shingle Roof
- Vinyl Siding
Interior Spaces
- 1,676 Sq Ft Home
- 2-Story Property
- High Ceiling
- Ceiling Fan
- Recessed Lighting
- Fireplace Features Masonry
- Dining Area
- Wood Flooring
- Partial Basement
- Fire and Smoke Detector
- Stacked Washer and Dryer
Kitchen
- Induction Cooktop
- Dishwasher
- Kitchen Island
- Granite Countertops
- Disposal
Bedrooms and Bathrooms
- 3 Bedrooms
- En-Suite Primary Bedroom
- Double Vanity
Parking
- Driveway
- Unpaved Parking
Outdoor Features
- Shed
- Front Porch
Schools
- Swansboro Elementary School
- Thompson Middle School
- Richmond High School For The Arts
Utilities
- Zoned Heating and Cooling
- Water Heater
Community Details
- Centre Heights Subdivision
Listing and Financial Details
- Assessor Parcel Number S000-2141-004
Ownership History
Purchase Details
Home Financials for this Owner
Home Financials are based on the most recent Mortgage that was taken out on this home.Purchase Details
Home Financials for this Owner
Home Financials are based on the most recent Mortgage that was taken out on this home.Purchase Details
Similar Homes in Richmond, VA
Home Values in the Area
Average Home Value in this Area
Purchase History
| Date | Type | Sale Price | Title Company |
|---|---|---|---|
| Warranty Deed | $280,000 | Attorney | |
| Special Warranty Deed | $77,250 | Attorney | |
| Warranty Deed | $45,000 | -- |
Mortgage History
| Date | Status | Loan Amount | Loan Type |
|---|---|---|---|
| Open | $223,000 | New Conventional | |
| Closed | $224,000 | New Conventional | |
| Previous Owner | $200,000 | Commercial | |
| Previous Owner | $90,000 | Unknown |
Property History
| Date | Event | Price | Change | Sq Ft Price |
|---|---|---|---|---|
| 03/20/2019 03/20/19 | Sold | $280,000 | +1.1% | $167 / Sq Ft |
| 02/04/2019 02/04/19 | Pending | -- | -- | -- |
| 01/31/2019 01/31/19 | For Sale | $277,000 | +258.6% | $165 / Sq Ft |
| 06/06/2018 06/06/18 | Sold | $77,250 | -- | $56 / Sq Ft |
Tax History Compared to Growth
Tax History
| Year | Tax Paid | Tax Assessment Tax Assessment Total Assessment is a certain percentage of the fair market value that is determined by local assessors to be the total taxable value of land and additions on the property. | Land | Improvement |
|---|---|---|---|---|
| 2025 | $4,560 | $380,000 | $64,000 | $316,000 |
| 2024 | $4,344 | $362,000 | $49,000 | $313,000 |
| 2023 | $4,224 | $352,000 | $49,000 | $303,000 |
| 2022 | $3,588 | $299,000 | $49,000 | $250,000 |
| 2021 | $3,276 | $280,000 | $19,000 | $261,000 |
| 2020 | $852 | $273,000 | $19,000 | $254,000 |
| 2019 | $2,280 | $116,000 | $19,000 | $97,000 |
| 2018 | $936 | $78,000 | $19,000 | $59,000 |
| 2017 | $960 | $80,000 | $19,000 | $61,000 |
| 2016 | $912 | $76,000 | $19,000 | $57,000 |
| 2015 | $1,891 | $79,000 | $19,000 | $60,000 |
| 2014 | $1,891 | $101,000 | $18,000 | $83,000 |
Agents Affiliated with this Home
-
Sheila Payne

Seller's Agent in 2019
Sheila Payne
Fathom Realty Virginia
(301) 221-9673
52 Total Sales
-

Buyer's Agent in 2019
Bill Wagner
Hometown Realty
-
N
Seller's Agent in 2018
NON MLS USER MLS
NON MLS OFFICE
Map
Source: Central Virginia Regional MLS
MLS Number: 1903086
APN: S000-2141-004
- 201 W Roanoke St
- 3053 Midlothian Turnpike
- 116 Larne Ave
- 3414 Hull St
- 3153 Decatur St
- 3010 Lawson St
- 215 Mardick Rd
- 3808 Peyton Ave
- 3413 Stockton St
- 3406 Stockton St
- 2821 Burfoot St
- 315 W 30th St
- 4018 Forest Hill Ave Unit 7
- 3107 Logandale Ave
- 3610 Stockton St
- 4015 Dunston Ave
- 1305 W 41st St
- 3079 Maury St
- 3057 Maury St
- 3114 Chesterfield St
