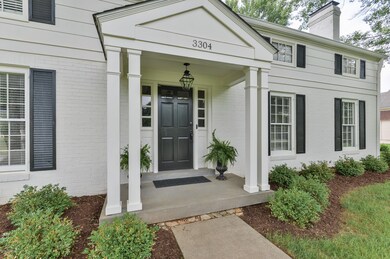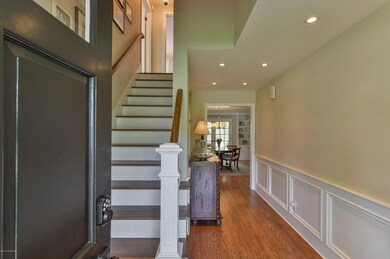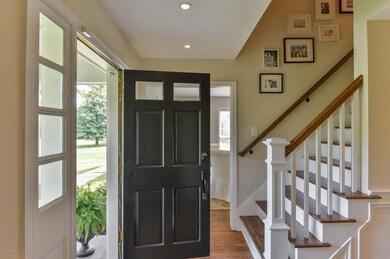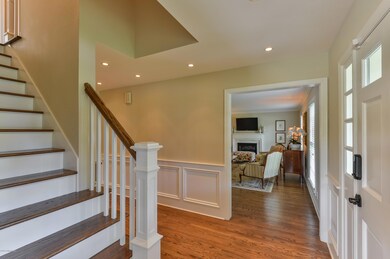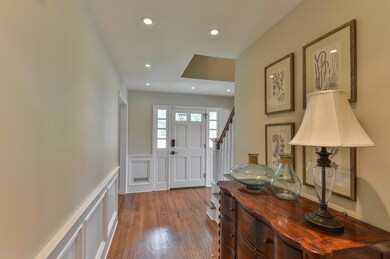
3304 Mount Shasta Way Louisville, KY 40241
North Central Jefferson County NeighborhoodEstimated Value: $623,000 - $851,000
Highlights
- Traditional Architecture
- 1 Fireplace
- 2 Car Attached Garage
- Norton Elementary School Rated A-
- No HOA
- Forced Air Heating and Cooling System
About This Home
As of July 2018The best of both worlds, this home offers the peace and tranquility of the country with an expansive lot and mature trees in the small, close knit community of Hills and Dales, yet, only minutes from all the conveniences of the city. This classic beauty sits on ½ acre with mature landscaping and trees. This home has been updated with all the bells and whistles! A formal living room with a timeless marble mantel and crown molding and an elegant and cozy Formal Dining Room graciously greet you upon entrance. The chef's kitchen has custom cabinets with Carrara marble countertops, an oversized island, a Viking 6 burner gas range and double ovens. It opens to an inviting eat-in kitchen and a sunroom with slate flooring and expansive windows offering views of the backyard. Down the hall is a full bathroom with marble floors and shower, and two additional bedrooms, one is currently being used as a playroom, that is a perfect guest retreat or a first floor master possibility. The Master Suite on the second floor is a great retreat complete with an updated Master bathroom and a large walk-in closet. The other two bedrooms share a cute, full bathroom. In the basement, you'll find an additional full bath, laundry room, additional storage shelves, and large living area that could be further finished to suit. New hardwood flooring throughout, high end lighting and finishes, a soothing paint palette, attached two car garage, high efficiency HVAC and a new roof make this home a definite stand out! A rare offering as the current owners are the 3rd family to own this beautiful property.
Last Listed By
Lenihan Sotheby's International Realty License #199808 Listed on: 06/01/2018
Home Details
Home Type
- Single Family
Est. Annual Taxes
- $6,302
Year Built
- Built in 1962
Lot Details
- 0.5
Parking
- 2 Car Attached Garage
- Side or Rear Entrance to Parking
Home Design
- Traditional Architecture
- Brick Exterior Construction
- Poured Concrete
- Shingle Roof
Interior Spaces
- 3,022 Sq Ft Home
- 2-Story Property
- 1 Fireplace
- Basement
Bedrooms and Bathrooms
- 5 Bedrooms
- 4 Full Bathrooms
Utilities
- Forced Air Heating and Cooling System
- Heating System Uses Natural Gas
Community Details
- No Home Owners Association
- Hills And Dales Subdivision
Listing and Financial Details
- Legal Lot and Block 0068 / 1503
- Assessor Parcel Number 150300680050
- Seller Concessions Not Offered
Ownership History
Purchase Details
Home Financials for this Owner
Home Financials are based on the most recent Mortgage that was taken out on this home.Purchase Details
Home Financials for this Owner
Home Financials are based on the most recent Mortgage that was taken out on this home.Similar Homes in Louisville, KY
Home Values in the Area
Average Home Value in this Area
Purchase History
| Date | Buyer | Sale Price | Title Company |
|---|---|---|---|
| Holsclaw Blake | $550,000 | None Available | |
| Dickens Clint R | $270,000 | None Available |
Mortgage History
| Date | Status | Borrower | Loan Amount |
|---|---|---|---|
| Open | Holsclaw Blake | $408,000 | |
| Closed | Holsclaw Blake | $412,500 | |
| Previous Owner | Dickens Clint R | $49,000 | |
| Previous Owner | Dickens Clint R | $316,050 | |
| Previous Owner | Dickens Clint R | $274,455 |
Property History
| Date | Event | Price | Change | Sq Ft Price |
|---|---|---|---|---|
| 07/12/2018 07/12/18 | Sold | $550,000 | +1.9% | $182 / Sq Ft |
| 06/08/2018 06/08/18 | Pending | -- | -- | -- |
| 06/01/2018 06/01/18 | For Sale | $540,000 | -- | $179 / Sq Ft |
Tax History Compared to Growth
Tax History
| Year | Tax Paid | Tax Assessment Tax Assessment Total Assessment is a certain percentage of the fair market value that is determined by local assessors to be the total taxable value of land and additions on the property. | Land | Improvement |
|---|---|---|---|---|
| 2024 | $6,302 | $553,800 | $82,450 | $471,350 |
| 2023 | $6,413 | $553,800 | $82,450 | $471,350 |
| 2022 | $6,435 | $550,000 | $83,000 | $467,000 |
| 2021 | $6,902 | $550,000 | $83,000 | $467,000 |
| 2020 | $6,336 | $550,000 | $83,000 | $467,000 |
| 2019 | $6,208 | $550,000 | $83,000 | $467,000 |
| 2018 | $3,765 | $339,010 | $83,000 | $256,010 |
| 2017 | $3,558 | $339,010 | $83,000 | $256,010 |
| 2013 | $3,240 | $324,000 | $45,000 | $279,000 |
Agents Affiliated with this Home
-
Melanie Galloway

Seller's Agent in 2018
Melanie Galloway
Lenihan Sotheby's International Realty
(502) 291-9210
2 in this area
99 Total Sales
-
S
Buyer's Agent in 2018
Stephanie Shacklette
DREAM J P Pirtle REALTORS
Map
Source: Metro Search (Greater Louisville Association of REALTORS®)
MLS Number: 1504994
APN: 150300680050
- 6217 Innes Trace Rd
- 6710 Glen Springs Ct
- 7008 Wooded Meadow Rd
- 7408 Lanfair Dr
- 6600 Seminary Woods Place Unit P1
- 6600 Seminary Woods Place Unit 501
- 6606 Eagles Bluff Way
- 5100 Us Highway 42 Unit 241
- 5100 Us 42 Unit 434
- 5100 Us Highway 42 Unit 922
- 5100 U S 42 Unit 1133
- 4232 Ashleywood Ct
- 4334 Ivy Crest Cir Unit 2D
- 2428 Chattesworth Ln
- 3016 Lightheart Rd
- 6729 Elmcroft Cir
- 5909 Burlington Ave
- 5800 Glen Park Rd
- 2401 Glenview Ave
- 2224 Wynnewood Cir
- 3304 Mount Shasta Way
- 3306 Mount Shasta Way
- 3302 Mount Shasta Way
- 3307 Brenner Pass
- 3305 Brenner Pass
- 3303 Mount Shasta Way
- 3305 Mount Shasta Way
- 3309 Brenner Pass
- 3308 Mount Shasta Way
- 3300 Mount Shasta Way
- 3307 Mount Shasta Way
- 3303 Brenner Pass
- 3301 Mount Shasta Way
- 3312 Mount Rainier Dr
- 3306 Brenner Pass
- 3420 Mount Rainier Dr
- 3406 Mount Rainier Dr
- 3422 Mount Rainier Dr
- 3210 Mount Rainier Dr
- 3506 Mount Rainier Dr

