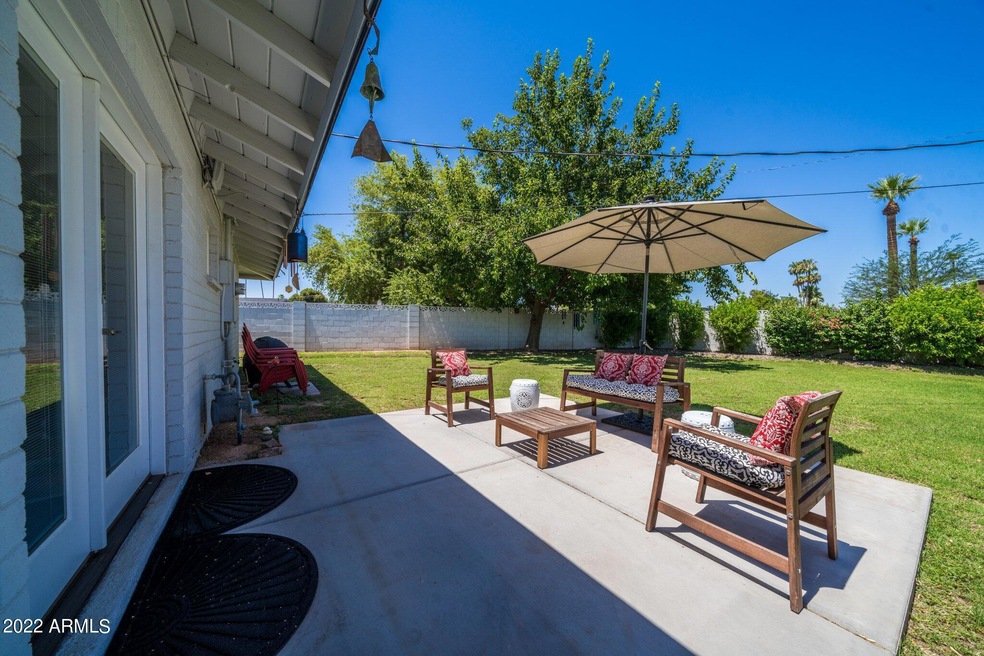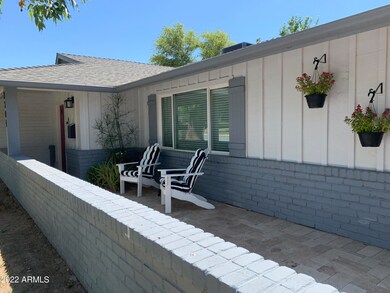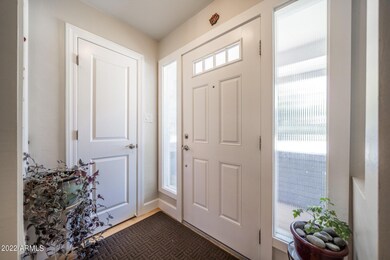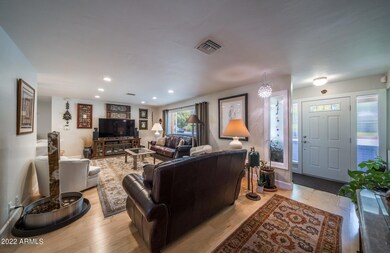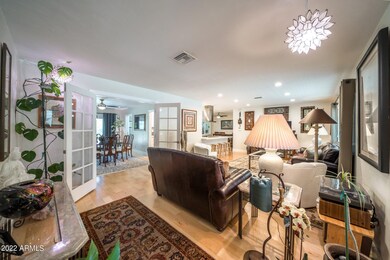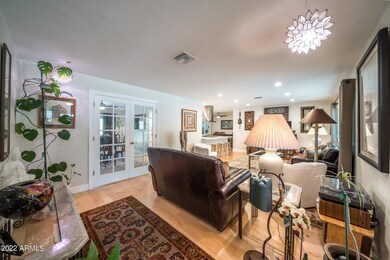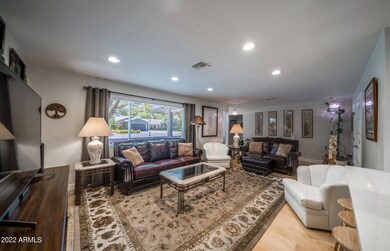
3304 N 50th Place Phoenix, AZ 85018
Camelback East Village NeighborhoodHighlights
- RV Gated
- Mountain View
- Corner Lot
- Tavan Elementary School Rated A
- Wood Flooring
- Granite Countertops
About This Home
As of September 2022WELL MAINTAINED CORNER LOT HOME-LOVELY COMMUNITY -LARGE FRONT & BACK-WALK INTO UPDATED RANCH LARGE LIVING ROOM W HARDWOOD FLOORS-LOTS OF WINDOWS BRING IN LUSH LANDSCAPING -SEP DINING AREA W FRENCH DOORS OUT TO PRIVATE POOL-SIZE YARD COVERED PATIO -RV GATE-UPDATED KITCHEN FEATURES QUARTZ COUNTERS -STAINLESS BOSCH APPLIANCES-STONE FLOORING-EAT IN AREA PLUS BREAKFAST BAR -PERMITTED ROOM W A/C -PERFECT FOR GAME/DEN-DIRECT ACCESS IN FROM OVER SIZED SINGLE CAR GARAGE- MASTER SUITE HAS WALK IN CLOSET-PLUS WALK IN SHOWER IN MASTER BATH & GRANITE COUNTERS -2-SPACIOUS GUEST ROOMS - UPDATED GUEST BATH/WALK IN SHOWER - IS MOVE IN CONDITION - GREAT LOCATION -CONVENIENT TO SHOPPING, RESTAURANTS FABULOUS NEIGHBORHOOD -NEW STREET PAVED W HEAT REFLECTED COATING-YOU WON'T WANT TO MISS THIS HOME-!
Last Agent to Sell the Property
Schilling Fine Homes License #SA508451000 Listed on: 07/02/2022
Home Details
Home Type
- Single Family
Est. Annual Taxes
- $2,856
Year Built
- Built in 1956
Lot Details
- 9,631 Sq Ft Lot
- Block Wall Fence
- Corner Lot
- Front and Back Yard Sprinklers
- Grass Covered Lot
Parking
- 1 Car Direct Access Garage
- Garage Door Opener
- RV Gated
Home Design
- Brick Exterior Construction
- Composition Roof
- Block Exterior
- Stone Exterior Construction
Interior Spaces
- 2,182 Sq Ft Home
- 1-Story Property
- Ceiling Fan
- Double Pane Windows
- ENERGY STAR Qualified Windows with Low Emissivity
- Mountain Views
- Security System Owned
Kitchen
- Eat-In Kitchen
- Breakfast Bar
- Gas Cooktop
- Built-In Microwave
- ENERGY STAR Qualified Appliances
- Kitchen Island
- Granite Countertops
Flooring
- Wood
- Carpet
- Stone
Bedrooms and Bathrooms
- 3 Bedrooms
- Remodeled Bathroom
- 2 Bathrooms
- Easy To Use Faucet Levers
Accessible Home Design
- Bath Scalding Control Feature
- Accessible Hallway
- Doors with lever handles
- No Interior Steps
- Accessible Approach with Ramp
- Stepless Entry
Outdoor Features
- Covered patio or porch
Schools
- Tavan Elementary School
- Ingleside Middle School
- Arcadia High School
Utilities
- Central Air
- Heating System Uses Natural Gas
- High Speed Internet
- Cable TV Available
Community Details
- No Home Owners Association
- Association fees include no fees
- Osborn Estates 2 Subdivision, Ranch Floorplan
Listing and Financial Details
- Tax Lot 28
- Assessor Parcel Number 128-18-028
Ownership History
Purchase Details
Home Financials for this Owner
Home Financials are based on the most recent Mortgage that was taken out on this home.Purchase Details
Home Financials for this Owner
Home Financials are based on the most recent Mortgage that was taken out on this home.Purchase Details
Home Financials for this Owner
Home Financials are based on the most recent Mortgage that was taken out on this home.Similar Homes in Phoenix, AZ
Home Values in the Area
Average Home Value in this Area
Purchase History
| Date | Type | Sale Price | Title Company |
|---|---|---|---|
| Warranty Deed | $895,000 | Equity Title | |
| Warranty Deed | $514,000 | Grand Canyon Title Agency | |
| Warranty Deed | $140,000 | United Title Agency |
Mortgage History
| Date | Status | Loan Amount | Loan Type |
|---|---|---|---|
| Open | $716,000 | New Conventional | |
| Previous Owner | $271,000 | New Conventional | |
| Previous Owner | $329,000 | New Conventional | |
| Previous Owner | $133,000 | New Conventional |
Property History
| Date | Event | Price | Change | Sq Ft Price |
|---|---|---|---|---|
| 09/16/2022 09/16/22 | Sold | $895,000 | -9.5% | $410 / Sq Ft |
| 08/01/2022 08/01/22 | Pending | -- | -- | -- |
| 07/18/2022 07/18/22 | Price Changed | $989,000 | -9.9% | $453 / Sq Ft |
| 07/12/2022 07/12/22 | Price Changed | $1,098,000 | -8.3% | $503 / Sq Ft |
| 06/29/2022 06/29/22 | For Sale | $1,198,000 | +133.1% | $549 / Sq Ft |
| 10/23/2015 10/23/15 | Sold | $514,000 | -1.1% | $275 / Sq Ft |
| 09/11/2015 09/11/15 | Price Changed | $519,900 | -2.8% | $278 / Sq Ft |
| 06/14/2015 06/14/15 | For Sale | $534,900 | 0.0% | $286 / Sq Ft |
| 05/01/2012 05/01/12 | Rented | $1,950 | 0.0% | -- |
| 04/11/2012 04/11/12 | Under Contract | -- | -- | -- |
| 03/27/2012 03/27/12 | For Rent | $1,950 | -- | -- |
Tax History Compared to Growth
Tax History
| Year | Tax Paid | Tax Assessment Tax Assessment Total Assessment is a certain percentage of the fair market value that is determined by local assessors to be the total taxable value of land and additions on the property. | Land | Improvement |
|---|---|---|---|---|
| 2025 | $2,540 | $35,408 | -- | -- |
| 2024 | $2,467 | $33,721 | -- | -- |
| 2023 | $2,467 | $62,130 | $12,420 | $49,710 |
| 2022 | $2,744 | $43,050 | $8,610 | $34,440 |
| 2021 | $2,856 | $41,750 | $8,350 | $33,400 |
| 2020 | $2,797 | $40,260 | $8,050 | $32,210 |
| 2019 | $2,633 | $34,680 | $6,930 | $27,750 |
| 2018 | $2,472 | $34,420 | $6,880 | $27,540 |
| 2017 | $2,375 | $34,650 | $6,930 | $27,720 |
| 2016 | $2,009 | $33,020 | $6,600 | $26,420 |
| 2015 | $1,847 | $28,920 | $5,780 | $23,140 |
Agents Affiliated with this Home
-

Seller's Agent in 2022
Dee Bloom
Schilling Fine Homes
(602) 315-3021
2 in this area
86 Total Sales
-

Buyer's Agent in 2022
Tracey Zemer
RETSY
(602) 478-0607
26 in this area
75 Total Sales
-
S
Seller's Agent in 2015
Susan Silkey
HomeSmart
(602) 230-7600
2 Total Sales
-

Seller's Agent in 2012
Jarrod Smith
Plush Arizona Living
(602) 432-4743
17 in this area
49 Total Sales
-

Buyer's Agent in 2012
James Hill
West USA Realty
(602) 748-6706
6 Total Sales
Map
Source: Arizona Regional Multiple Listing Service (ARMLS)
MLS Number: 6426108
APN: 128-18-028
- 3804 E Monterey Way Unit LOT 15 ALAMEDA VILLA
- 3804 E Monterey Way
- 3308 N 51st St
- 5118 E Mulberry Dr
- 4920 E Osborn Rd
- 3016 N 49th St
- 4813 E Earll Dr
- 3651 N 49th Place
- 3021 N 47th St
- 4639 E Mulberry Dr
- 3028 N 47th St
- 2815 N 52nd St Unit 3
- 4842 E Fairmount Ave
- 5425 E Avalon Dr
- 5301 E Thomas Rd Unit 3
- 5438 E Avalon Dr
- 4852 E Piccadilly Rd
- 4846 E Piccadilly Rd
- 4911 E Amelia Ave
- 2823 N 48th St
