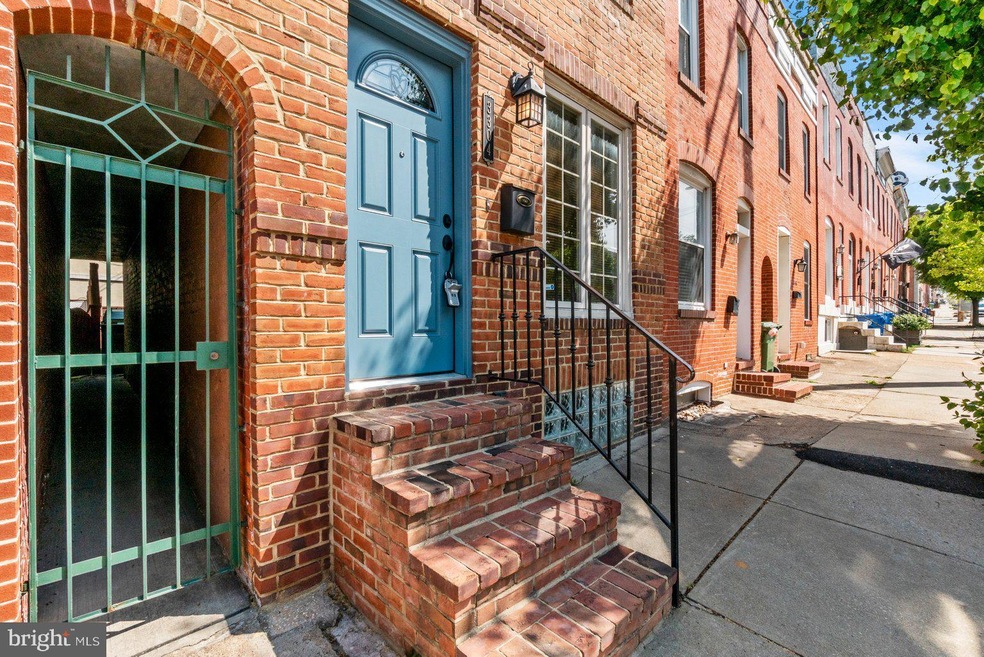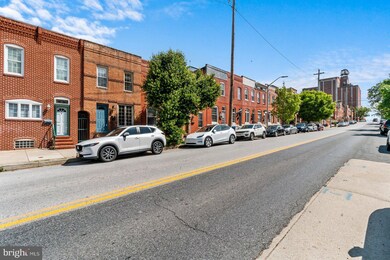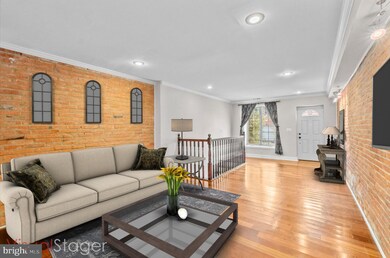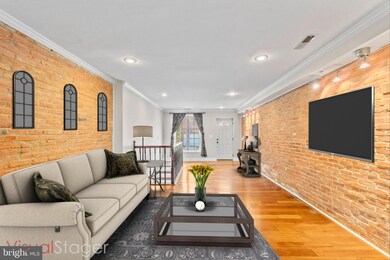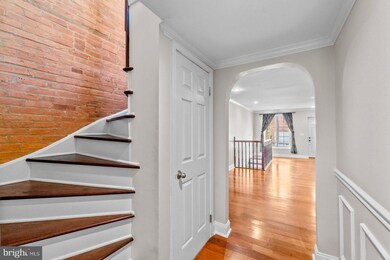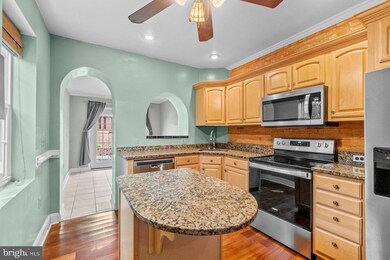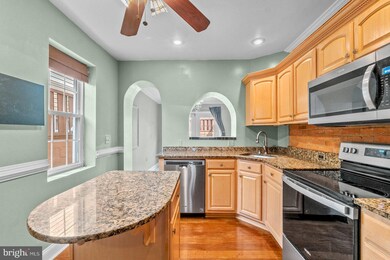
3304 Odonnell St Baltimore, MD 21224
Canton NeighborhoodHighlights
- City View
- Colonial Architecture
- Traditional Floor Plan
- Curved or Spiral Staircase
- Vaulted Ceiling
- 3-minute walk to Canton Dog Park
About This Home
As of June 2022Open house canceled. Under Contract Saturday May 14th. Updated 3 Bedroom 3 Full Bath Interior Brick Townhome Located In Canton. Main Level Showcases Spacious Family Room Off The Kitchen With Hardwood Floor, Exposed Brick Wall, Crown Molding, Chair Rail, Updated Light Fixtures And Recessed Lights, Adjacent Updated Kitchen With Granite Countertops, Hardwood Floor, Center Island, Stainless Steel Appliances, Electric Oven / Stove, Built-In Microwave, Side By Side Refrigerator With Water & Ice Dispenser, Dishwasher, Disposal, Updated Cabinets With Built-In Pantry, Crown Molding, Ceiling Fan And Pass Thru To The Dining Room With Ceramic Tile Floor And Glass French Door Access To The Rear Courtyard With 14x15 Paver Patio With Stone Retaining Wall, Fence, And Alley Access. Upper Level Features Large Primary Suite With Hardwood Floor, Walk-In Closet, Ceiling Fan, Sky Lights, And Exposed Brick Wall, Completely Updated Primary Bath With Double Vanity, Glass Stall Shower With Ceramic Subway Tile Surround, Designer Ceramic Tile Floor And Crown Molding, Office With Hardwood Floor, Ceiling Fan And Vaulted Ceiling, Updated Full Hall Bath With Ceramic Tile Floor And Tub Shower With Ceramic Subway Tile Surround And Bedroom 3 With Hardwood Floor, Ceiling Fan And Vaulted Ceiling, Lower Level Offers Possible 3rd Bedroom With Luxury Vinyl Plank Floor, Crown Molding, Recessed Lights, Block Windows, And Walk-In Closet With Washer And Dryer As Well As Updated Full Bath With Ceramic Tile Floor And Stall Shower. Central Located Near Canton And Fells Point And Convenient To The Harbor, Goods, Services, Dining, Pubs And Live Entertainment. A MUST SEE AND MOVE IN READY!!!! *** Please Click On The 'Movie' Icon Within The Online Listing To View The Video Walk Thru Tour ***
Last Agent to Sell the Property
Long & Foster Real Estate, Inc. License #510689 Listed on: 05/12/2022

Townhouse Details
Home Type
- Townhome
Est. Annual Taxes
- $7,871
Year Built
- Built in 1920
Lot Details
- 871 Sq Ft Lot
- Stone Retaining Walls
- Back Yard Fenced
- Extensive Hardscape
- Property is in very good condition
Home Design
- Colonial Architecture
- Flat Roof Shape
- Brick Exterior Construction
- Brick Foundation
- Vinyl Siding
Interior Spaces
- Property has 3 Levels
- Traditional Floor Plan
- Curved or Spiral Staircase
- Chair Railings
- Crown Molding
- Brick Wall or Ceiling
- Vaulted Ceiling
- Ceiling Fan
- Skylights
- Recessed Lighting
- Double Pane Windows
- Replacement Windows
- Vinyl Clad Windows
- Double Hung Windows
- French Doors
- Insulated Doors
- Family Room Off Kitchen
- Formal Dining Room
- Den
- City Views
Kitchen
- Eat-In Kitchen
- Electric Oven or Range
- Ice Maker
- Dishwasher
- Stainless Steel Appliances
- Kitchen Island
- Upgraded Countertops
- Disposal
Flooring
- Solid Hardwood
- Ceramic Tile
- Luxury Vinyl Plank Tile
Bedrooms and Bathrooms
- En-Suite Primary Bedroom
- En-Suite Bathroom
- Walk-In Closet
- <<tubWithShowerToken>>
- Walk-in Shower
Laundry
- Laundry on lower level
- Dryer
- Washer
Finished Basement
- Heated Basement
- Basement Fills Entire Space Under The House
- Interior Basement Entry
- Basement Windows
Parking
- Public Parking
- On-Street Parking
Outdoor Features
- Patio
- Exterior Lighting
Utilities
- Forced Air Heating and Cooling System
- Water Dispenser
- Electric Water Heater
Community Details
- No Home Owners Association
- Canton Subdivision
Listing and Financial Details
- Tax Lot 014
- Assessor Parcel Number 0326056471 014
Ownership History
Purchase Details
Home Financials for this Owner
Home Financials are based on the most recent Mortgage that was taken out on this home.Purchase Details
Home Financials for this Owner
Home Financials are based on the most recent Mortgage that was taken out on this home.Purchase Details
Purchase Details
Home Financials for this Owner
Home Financials are based on the most recent Mortgage that was taken out on this home.Purchase Details
Purchase Details
Purchase Details
Purchase Details
Purchase Details
Purchase Details
Purchase Details
Similar Homes in Baltimore, MD
Home Values in the Area
Average Home Value in this Area
Purchase History
| Date | Type | Sale Price | Title Company |
|---|---|---|---|
| Deed | $360,000 | -- | |
| Deed | $330,000 | Home First Title Group Llc | |
| Interfamily Deed Transfer | -- | None Available | |
| Deed | $309,000 | -- | |
| Deed | $362,192 | -- | |
| Deed | -- | -- | |
| Deed | $322,500 | -- | |
| Deed | $322,500 | -- | |
| Deed | -- | -- | |
| Deed | $99,500 | -- | |
| Deed | -- | -- |
Mortgage History
| Date | Status | Loan Amount | Loan Type |
|---|---|---|---|
| Previous Owner | $324,000 | New Conventional | |
| Previous Owner | $313,500 | New Conventional |
Property History
| Date | Event | Price | Change | Sq Ft Price |
|---|---|---|---|---|
| 07/20/2025 07/20/25 | For Sale | $474,900 | +31.9% | $202 / Sq Ft |
| 06/21/2022 06/21/22 | Sold | $360,000 | 0.0% | $153 / Sq Ft |
| 05/14/2022 05/14/22 | Pending | -- | -- | -- |
| 05/14/2022 05/14/22 | Off Market | $360,000 | -- | -- |
| 05/12/2022 05/12/22 | For Sale | $350,000 | +6.1% | $149 / Sq Ft |
| 11/04/2015 11/04/15 | Sold | $330,000 | -2.7% | $197 / Sq Ft |
| 09/25/2015 09/25/15 | Pending | -- | -- | -- |
| 08/25/2015 08/25/15 | Price Changed | $339,000 | -2.3% | $202 / Sq Ft |
| 07/18/2015 07/18/15 | Price Changed | $347,000 | -2.8% | $207 / Sq Ft |
| 07/07/2015 07/07/15 | For Sale | $357,000 | +15.5% | $213 / Sq Ft |
| 09/28/2012 09/28/12 | Sold | $309,000 | -1.6% | $184 / Sq Ft |
| 07/11/2012 07/11/12 | Pending | -- | -- | -- |
| 06/22/2012 06/22/12 | Price Changed | $314,000 | -1.6% | $187 / Sq Ft |
| 05/25/2012 05/25/12 | For Sale | $319,000 | -- | $190 / Sq Ft |
Tax History Compared to Growth
Tax History
| Year | Tax Paid | Tax Assessment Tax Assessment Total Assessment is a certain percentage of the fair market value that is determined by local assessors to be the total taxable value of land and additions on the property. | Land | Improvement |
|---|---|---|---|---|
| 2025 | $8,081 | $402,000 | $110,000 | $292,000 |
| 2024 | $8,081 | $381,733 | $0 | $0 |
| 2023 | $7,711 | $361,467 | $0 | $0 |
| 2022 | $7,412 | $341,200 | $110,000 | $231,200 |
| 2021 | $7,871 | $333,533 | $0 | $0 |
| 2020 | $7,036 | $325,867 | $0 | $0 |
| 2019 | $6,885 | $318,200 | $110,000 | $208,200 |
| 2018 | $6,814 | $310,800 | $0 | $0 |
| 2017 | $6,706 | $303,400 | $0 | $0 |
| 2016 | -- | $296,000 | $0 | $0 |
| 2015 | $6,869 | $294,000 | $0 | $0 |
| 2014 | $6,869 | $292,000 | $0 | $0 |
Agents Affiliated with this Home
-
Bill Franklin

Seller's Agent in 2025
Bill Franklin
Long & Foster
(301) 346-5690
413 Total Sales
-
Tim Anderson

Seller Co-Listing Agent in 2025
Tim Anderson
Long & Foster
(301) 789-8958
1 in this area
37 Total Sales
-
Tony Migliaccio

Seller's Agent in 2022
Tony Migliaccio
Long & Foster
(443) 632-6597
5 in this area
450 Total Sales
-
James Real Estate Group

Seller's Agent in 2015
James Real Estate Group
EXP Realty, LLC
(443) 472-5317
98 Total Sales
-
Maryruth James

Seller Co-Listing Agent in 2015
Maryruth James
EXP Realty, LLC
(443) 472-5319
36 Total Sales
-
Frederick Huesman

Buyer's Agent in 2015
Frederick Huesman
Cummings & Co Realtors
(410) 227-9059
1 in this area
12 Total Sales
Map
Source: Bright MLS
MLS Number: MDBA2043518
APN: 6471-014
- 3234 Odonnell St
- 3203 Dillon St
- 1015 S Baylis St
- 928 S Bouldin St
- 3315 Hudson St
- 3518 Odonnell St
- 3310 Hudson St
- 1203 S East Ave
- 932 S Conkling St
- 1107 S Ellwood Ave
- 924 S Robinson St
- 3403 Toone St
- 915 S Conkling St
- 830 S East Ave
- 804 S Highland Ave
- 3103 Hudson St
- 1013 S Decker Ave
- 3420 Fait Ave
- 3426 Fait Ave
- 3033 Hudson St
