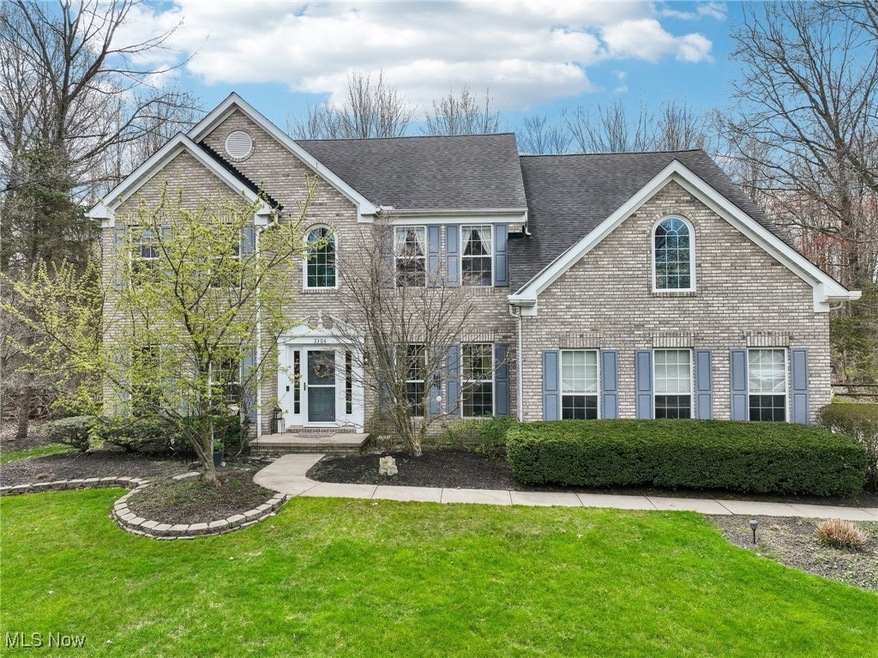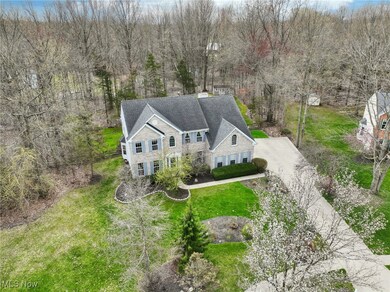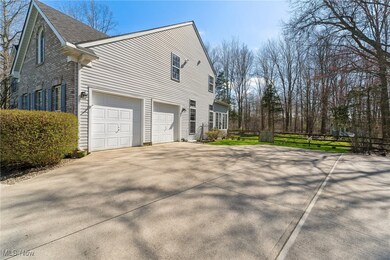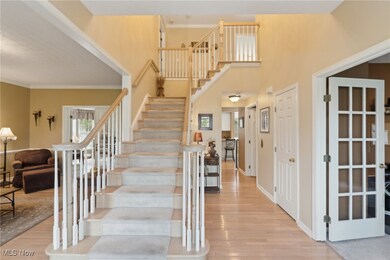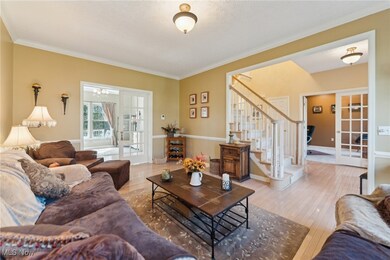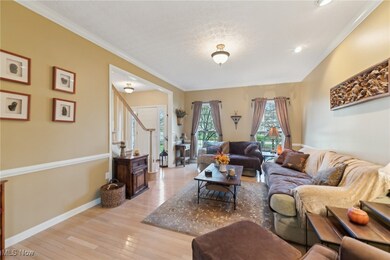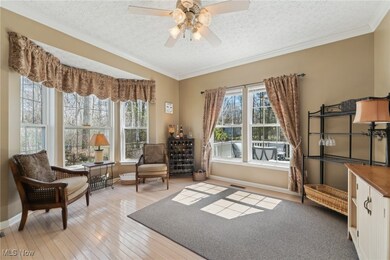
Highlights
- 0.75 Acre Lot
- Colonial Architecture
- 2 Car Attached Garage
- Avon East Elementary School Rated A-
- Deck
- Views
About This Home
As of May 2025Tucked away on a peaceful, tree-lined .75-acre lot, this distinctive Colonial features a soft-toned brick façade that seamlessly combines timeless elegance and everyday comfort with exceptional curb appeal. With 5 bedrooms, 2.1 baths, and over 3,100 square feet of living space, there's room to grow, relax, and create lasting memories. Inside, the thoughtfully designed floor plan strikes the perfect balance between open-concept living and cozy private spaces. At the heart of the home, the spacious kitchen flows seamlessly into the inviting family room—ideal for entertaining or gathering with loved ones. A double-sided fireplace warms both the family room and the sunroom, a light-filled retreat offering panoramic views of the lush, park-like backyard. Whether you're enjoying morning coffee or winding down at sunset, the sunroom and expansive deck offer tranquil spaces to soak in the sun and the beauty of your private outdoor oasis. Mature trees, a pet-friendly split-rail fence, fire pit, and garden shed make the backyard perfect for kids, pets, and weekend get-togethers. Upstairs, five versatile bedrooms provide flexibility for any lifestyle - think home office, playroom, guest space, or creative studio. Need more room? The HUGE basement is ready for your vision - whether it's storage, a gym, or a workshop. This home has been lovingly maintained with thoughtful updates, including: New carpet in the den and office (2024), Front storm door (2024), Water heater (2025), French drain system (2023), Yard drains (2019), Driveway widening (2010), Furnace and A/C (2012), Kitchen and Palladian windows (2023). More than just a house, this is a place to truly feel at home. Come see for yourself—schedule your private tour today!
Last Agent to Sell the Property
Howard Hanna Brokerage Email: myhome@bethandjeff.com 440-525-3059 License #2019003461 Listed on: 04/23/2025

Co-Listed By
Howard Hanna Brokerage Email: myhome@bethandjeff.com 440-525-3059 License #2019006783
Home Details
Home Type
- Single Family
Est. Annual Taxes
- $7,990
Year Built
- Built in 1997
Lot Details
- 0.75 Acre Lot
- Split Rail Fence
HOA Fees
- $8 Monthly HOA Fees
Parking
- 2 Car Attached Garage
- Additional Parking
Home Design
- Colonial Architecture
- Brick Exterior Construction
- Fiberglass Roof
- Asphalt Roof
- Vinyl Siding
Interior Spaces
- 3,155 Sq Ft Home
- 2-Story Property
- Double Sided Fireplace
- Property Views
Kitchen
- Range
- Microwave
- Dishwasher
Bedrooms and Bathrooms
- 5 Bedrooms
- 2.5 Bathrooms
Laundry
- Dryer
- Washer
Unfinished Basement
- Basement Fills Entire Space Under The House
- Laundry in Basement
Outdoor Features
- Deck
Utilities
- Forced Air Heating and Cooling System
- Heating System Uses Gas
Community Details
- Woodmore Association
Listing and Financial Details
- Home warranty included in the sale of the property
- Assessor Parcel Number 04-00-023-105-223
Ownership History
Purchase Details
Home Financials for this Owner
Home Financials are based on the most recent Mortgage that was taken out on this home.Purchase Details
Home Financials for this Owner
Home Financials are based on the most recent Mortgage that was taken out on this home.Purchase Details
Home Financials for this Owner
Home Financials are based on the most recent Mortgage that was taken out on this home.Similar Homes in Avon, OH
Home Values in the Area
Average Home Value in this Area
Purchase History
| Date | Type | Sale Price | Title Company |
|---|---|---|---|
| Warranty Deed | $642,000 | None Listed On Document | |
| Survivorship Deed | $399,000 | Northstar Title Services Llc | |
| Deed | $288,075 | -- |
Mortgage History
| Date | Status | Loan Amount | Loan Type |
|---|---|---|---|
| Open | $545,700 | New Conventional | |
| Previous Owner | $125,168 | New Conventional | |
| Previous Owner | $25,000 | Credit Line Revolving | |
| Previous Owner | $125,000 | Purchase Money Mortgage | |
| Previous Owner | $250,000 | Unknown | |
| Previous Owner | $65,000 | Unknown | |
| Previous Owner | $67,000 | New Conventional |
Property History
| Date | Event | Price | Change | Sq Ft Price |
|---|---|---|---|---|
| 05/30/2025 05/30/25 | Sold | $642,000 | +3.5% | $203 / Sq Ft |
| 04/25/2025 04/25/25 | Pending | -- | -- | -- |
| 04/23/2025 04/23/25 | For Sale | $620,000 | -- | $197 / Sq Ft |
Tax History Compared to Growth
Tax History
| Year | Tax Paid | Tax Assessment Tax Assessment Total Assessment is a certain percentage of the fair market value that is determined by local assessors to be the total taxable value of land and additions on the property. | Land | Improvement |
|---|---|---|---|---|
| 2024 | $7,990 | $162,537 | $33,250 | $129,287 |
| 2023 | $7,160 | $129,441 | $29,663 | $99,778 |
| 2022 | $7,093 | $129,441 | $29,663 | $99,778 |
| 2021 | $7,108 | $129,441 | $29,663 | $99,778 |
| 2020 | $6,702 | $114,550 | $26,250 | $88,300 |
| 2019 | $6,565 | $114,550 | $26,250 | $88,300 |
| 2018 | $6,082 | $114,550 | $26,250 | $88,300 |
| 2017 | $5,765 | $101,140 | $24,380 | $76,760 |
| 2016 | $5,832 | $101,140 | $24,380 | $76,760 |
| 2015 | $5,890 | $101,140 | $24,380 | $76,760 |
| 2014 | $5,132 | $88,860 | $21,420 | $67,440 |
| 2013 | $5,160 | $88,860 | $21,420 | $67,440 |
Agents Affiliated with this Home
-
Beth Clapper

Seller's Agent in 2025
Beth Clapper
Howard Hanna
(440) 525-3059
4 in this area
71 Total Sales
-
Jeffrey Brown

Seller Co-Listing Agent in 2025
Jeffrey Brown
Howard Hanna
(440) 657-0235
2 in this area
11 Total Sales
-
Margaret Bosela
M
Buyer's Agent in 2025
Margaret Bosela
Howard Hanna
(216) 392-4060
2 in this area
68 Total Sales
Map
Source: MLS Now (Howard Hanna)
MLS Number: 5114413
APN: 04-00-023-105-223
- 3309 Sandy Ln
- 3316 Sandy Ln
- 3181 Jaycox Rd
- 34021 Hickory Ct
- 2735 Elizabeth St
- 35146 Saddle Creek
- 3195 Napa Blvd
- 33423 Augusta Way
- 2394 Pendleton Ct
- 2813 Shakespeare Ln
- 2811 Shakespeare Ln
- 3268 Woodstone Ln
- 3704 Williams Ct
- 3402 Mass Dr
- 3672 Williams Ct
- 2910 Woodstone Ln
- 2955 Woodstone Ln
- 3135 Woodstone Ln
- 2755 Shakespeare Ln
- 4278 Fall Lake Dr
