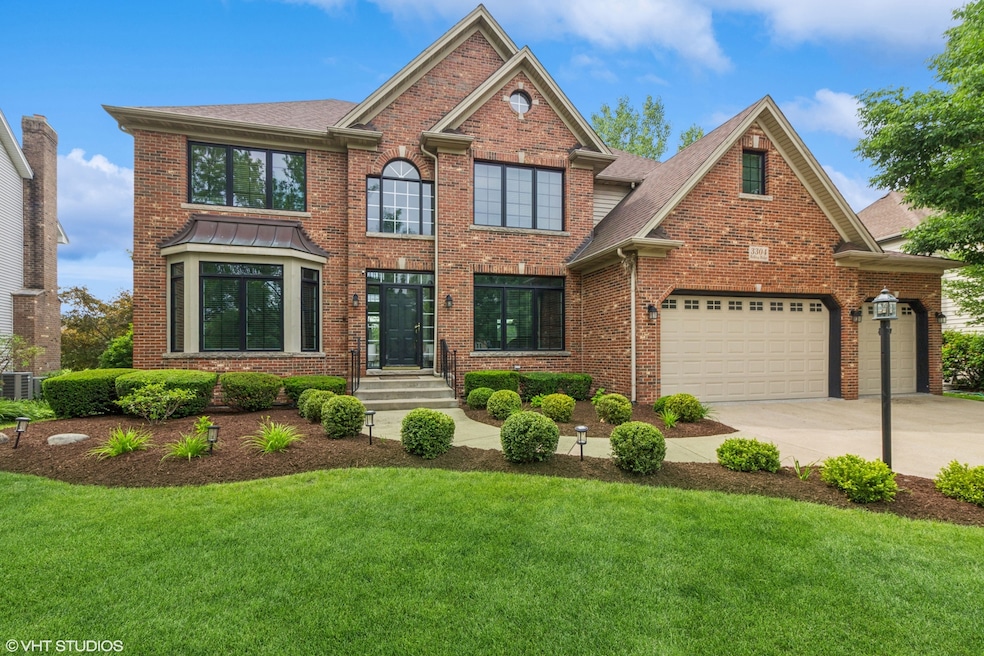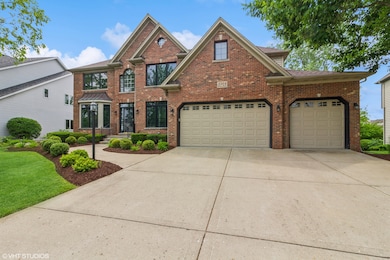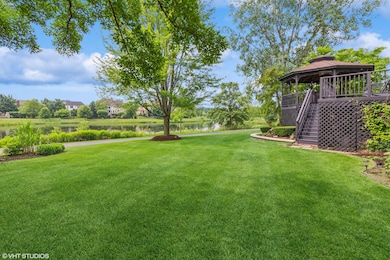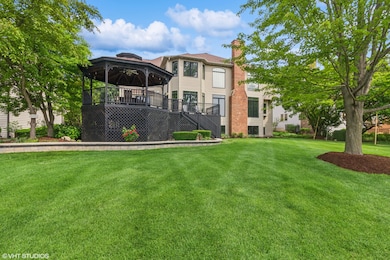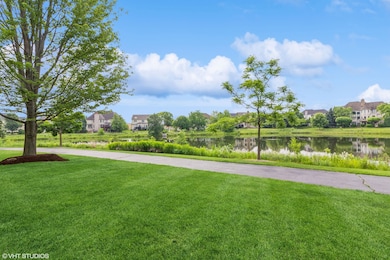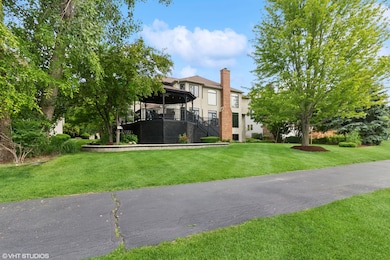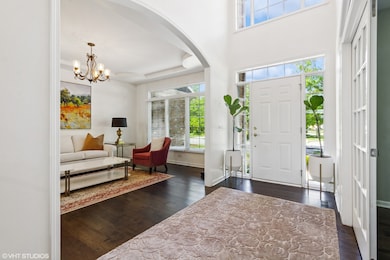3304 Rollingridge Rd Naperville, IL 60564
Tall Grass NeighborhoodHighlights
- Water Views
- Home fronts a pond
- Recreation Room
- Fry Elementary School Rated A+
- Deck
- 2-minute walk to Tall Grass Lakes
About This Home
Exquisite 6 Bedroom Home with Pond views in Prestigious Tall Grass. Welcome to your dream home in one of Naperville's most sought-after neighborhoods. This elegant two-story residence offers the perfect blend of luxury, space, and comfort, featuring 6 spacious bedrooms, 5 full bathrooms, a bonus room, and a fully finished basement. The home boasts stunning pond views. Enjoy life in a community that truly has it all: clubhouse, swimming pool, tennis courts, and scenic bike trails.
Home Details
Home Type
- Single Family
Est. Annual Taxes
- $17,668
Year Built
- Built in 2002
Lot Details
- Lot Dimensions are 97x130x77x126
- Home fronts a pond
- Sprinkler System
Parking
- 3 Car Garage
- Driveway
- Parking Included in Price
Home Design
- Brick Exterior Construction
- Asphalt Roof
- Concrete Perimeter Foundation
Interior Spaces
- 4,142 Sq Ft Home
- Furnished
- Bar
- Ceiling Fan
- Wood Burning Fireplace
- Fireplace With Gas Starter
- Entrance Foyer
- Family Room with Fireplace
- Sitting Room
- Living Room
- Breakfast Room
- Formal Dining Room
- Den
- Recreation Room
- Workshop
- Sewing Room
- Sun or Florida Room
- Utility Room with Study Area
- Wood Flooring
- Water Views
- Carbon Monoxide Detectors
Kitchen
- Double Oven
- Range Hood
- Microwave
- Dishwasher
- Stainless Steel Appliances
- Disposal
Bedrooms and Bathrooms
- 4 Bedrooms
- 5 Potential Bedrooms
- Bathroom on Main Level
- 5 Full Bathrooms
- Dual Sinks
- Whirlpool Bathtub
- Separate Shower
Laundry
- Laundry Room
- Dryer
- Washer
Basement
- Basement Fills Entire Space Under The House
- Sump Pump
- Finished Basement Bathroom
Outdoor Features
- Deck
- Gazebo
Schools
- Fry Elementary School
- Scullen Middle School
- Waubonsie Valley High School
Utilities
- Forced Air Zoned Heating and Cooling System
- Vented Exhaust Fan
- Heating System Uses Natural Gas
- 200+ Amp Service
- Lake Michigan Water
- Cable TV Available
Listing and Financial Details
- Security Deposit $10,000
- Property Available on 7/10/25
- Rent includes pool, scavenger, lawn care
Community Details
Overview
- Melissa Hamilton Association, Phone Number (847) 490-3833
- Tall Grass Subdivision
- Property managed by Associa Chicagoland
Pet Policy
- No Pets Allowed
Map
Source: Midwest Real Estate Data (MRED)
MLS Number: 12416952
APN: 07-01-09-407-004
- 3432 Redwing Dr Unit 2
- 24341 103rd St
- 3136 Kewanee Ln
- 2903 Saganashkee Ln
- 3103 Saganashkee Ln
- 3421 Goldfinch Dr
- 3105 Saganashkee Ln
- 24531 W 103rd St
- 24452 W Blvd Dejohn Unit 2
- 3316 Tall Grass Dr
- 3620 Ambrosia Dr
- 4182 Royal Mews Cir
- 3427 Breitwieser Ln Unit 4
- 10603 Royal Porthcawl Dr
- 3824 Nannyberry Ct
- 24144 Royal Worlington Dr
- 4008 Viburnum Ct
- 3092 Serenity Ln
- 4037 Ashwood Park Ct
- 3133 Reflection Dr
- 3656 Hector Ln Unit 6
- 3169 Saganashkee Ln
- 3159 Saganashkee Ln
- 3147 Saganashkee Ln
- 2963 Saganashkee Ln Unit 2963
- 3003 Saganashkee Ln Unit 3003
- 3092 Serenity Ln
- 3923 Nannyberry St
- 3023 Crystal Rock Rd
- 3012 Deering Bay Dr
- 3057 Serenity Ln
- 3744 Highknob Cir
- 3724 Honey Locust Dr
- 2961 Reflection Dr
- 2912 Reflection Dr
- 3223 111th St
- 2604 Rockport Ln
- 2967 Madison Dr
- 2412 Woodlake Ct
- 2703 Showplace Dr
