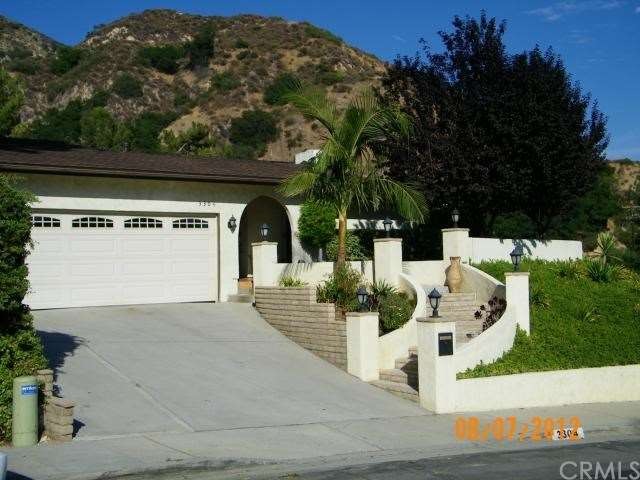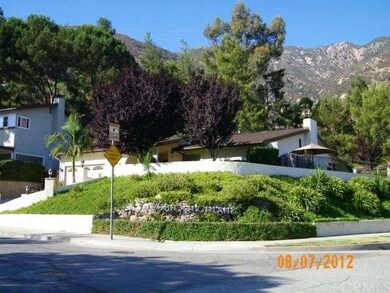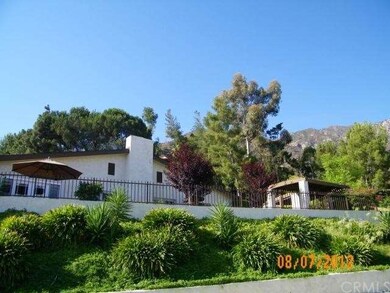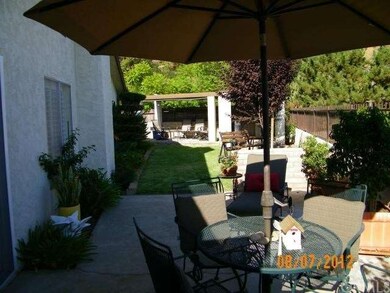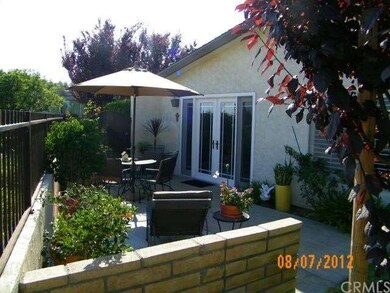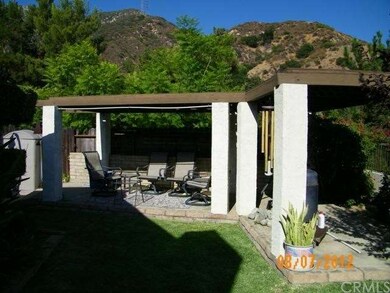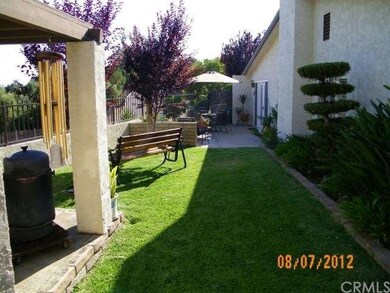
3304 Rubio Crest Dr Altadena, CA 91001
Highlights
- In Ground Pool
- City Lights View
- Corner Lot
- Pasadena High School Rated A
- Open Floorplan
- No HOA
About This Home
As of June 2025Beautiful home located in the sought after Rubio Highland neighborhood at the foothills of Altadena. Open floor plan includes three bedrooms, one full and one 3/4 bathrooms that have both been remodeled with granite and an updated kitchen with granite counter tops. This home features a nice living room and a great room with views. There is a two car attached and direct access garage. The home has been well maintained and has copper plumbing, newer roof (approximately 4 years old), water softener system installed in 2011 and a newer water heater (approximately 2 years old). Other amenities include: solid wood doors, solar pool heater, alarm system, fireplace, stainless steel appliances, and more. The home features a sparkling pool for those hot days and nights. This property has been beautifully landscaped for a pleasant outdoor experience. The spacious back yard also features multiple patios for al fresco dining and relaxing outdoors with plenty of room for entertaining. This home has city views and on those clear LA days you might even see Catalina. The mountains are just behind the home. Truly a fun and relaxing home that is ready for its new owner! This is a regular sale. First time on the market in 40 years.
Last Agent to Sell the Property
ALL SEASONS REAL ESTATE License #01336187 Listed on: 08/07/2012
Last Buyer's Agent
Laura Breslow
Dilbeck Real Estate License #00592375
Home Details
Home Type
- Single Family
Est. Annual Taxes
- $3,056
Year Built
- Built in 1971 | Remodeled
Lot Details
- 9,155 Sq Ft Lot
- Landscaped
- Corner Lot
- Irregular Lot
- Back Yard
Parking
- 2 Car Direct Access Garage
- Parking Available
- Up Slope from Street
Property Views
- City Lights
- Mountain
Interior Spaces
- 1,857 Sq Ft Home
- Open Floorplan
- Family Room with Fireplace
- Living Room
- Carpet
Kitchen
- Breakfast Bar
- Range Hood
Bedrooms and Bathrooms
- 3 Bedrooms
- 2 Full Bathrooms
Laundry
- Laundry Room
- Laundry in Garage
Additional Features
- In Ground Pool
- Central Heating and Cooling System
Community Details
- No Home Owners Association
Listing and Financial Details
- Tax Lot 26
- Tax Tract Number 26181
- Assessor Parcel Number 5843030013
Ownership History
Purchase Details
Home Financials for this Owner
Home Financials are based on the most recent Mortgage that was taken out on this home.Purchase Details
Home Financials for this Owner
Home Financials are based on the most recent Mortgage that was taken out on this home.Similar Homes in the area
Home Values in the Area
Average Home Value in this Area
Purchase History
| Date | Type | Sale Price | Title Company |
|---|---|---|---|
| Grant Deed | $1,100,000 | North American Title Company | |
| Grant Deed | $745,000 | Old Republic Title Company |
Mortgage History
| Date | Status | Loan Amount | Loan Type |
|---|---|---|---|
| Open | $1,148,400 | Reverse Mortgage Home Equity Conversion Mortgage | |
| Closed | $600,000 | Construction | |
| Closed | $1,085,000 | Construction | |
| Previous Owner | $596,000 | New Conventional | |
| Previous Owner | $280,000 | New Conventional | |
| Previous Owner | $100,000 | Credit Line Revolving |
Property History
| Date | Event | Price | Change | Sq Ft Price |
|---|---|---|---|---|
| 06/20/2025 06/20/25 | Sold | $680,000 | -6.8% | $366 / Sq Ft |
| 06/05/2025 06/05/25 | Pending | -- | -- | -- |
| 05/23/2025 05/23/25 | For Sale | $730,000 | -33.6% | $393 / Sq Ft |
| 07/12/2018 07/12/18 | Sold | $1,100,000 | +10.1% | $592 / Sq Ft |
| 06/16/2018 06/16/18 | Pending | -- | -- | -- |
| 06/06/2018 06/06/18 | For Sale | $999,000 | +34.1% | $538 / Sq Ft |
| 09/27/2012 09/27/12 | Sold | $745,000 | -0.7% | $401 / Sq Ft |
| 08/17/2012 08/17/12 | Pending | -- | -- | -- |
| 08/07/2012 08/07/12 | For Sale | $750,000 | -- | $404 / Sq Ft |
Tax History Compared to Growth
Tax History
| Year | Tax Paid | Tax Assessment Tax Assessment Total Assessment is a certain percentage of the fair market value that is determined by local assessors to be the total taxable value of land and additions on the property. | Land | Improvement |
|---|---|---|---|---|
| 2025 | $3,056 | $28,881 | $28,881 | -- |
| 2024 | $3,056 | $208,332 | $44,432 | $163,900 |
| 2023 | $2,926 | $204,248 | $43,561 | $160,687 |
| 2022 | $2,832 | $200,244 | $42,707 | $157,537 |
| 2021 | $2,629 | $196,319 | $41,870 | $154,449 |
| 2019 | $2,662 | $1,100,000 | $823,900 | $276,100 |
| 2018 | $9,352 | $806,280 | $463,747 | $342,533 |
| 2016 | $9,065 | $774,973 | $445,740 | $329,233 |
| 2015 | $8,966 | $763,333 | $439,045 | $324,288 |
| 2014 | $8,778 | $748,381 | $430,445 | $317,936 |
Agents Affiliated with this Home
-
Will Flannigan

Seller's Agent in 2025
Will Flannigan
Keller Williams Realty World Media Center
(310) 920-1108
2 in this area
15 Total Sales
-
Grace Fogg Miranda

Seller Co-Listing Agent in 2025
Grace Fogg Miranda
Keller Williams Realty World Media Center
(818) 570-1255
3 in this area
296 Total Sales
-
Teresa Fuller

Seller's Agent in 2018
Teresa Fuller
COMPASS
(626) 483-0710
120 in this area
444 Total Sales
-
Lehel Szucs

Seller's Agent in 2012
Lehel Szucs
ALL SEASONS REAL ESTATE
(626) 339-0697
9 Total Sales
-
L
Buyer's Agent in 2012
Laura Breslow
Dilbeck Real Estate
Map
Source: California Regional Multiple Listing Service (CRMLS)
MLS Number: C12099650
APN: 5843-030-013
- 3314 Rubio Crest Dr
- 3333 Rubio Crest Dr
- 3090 Maiden Ln
- 1049 Alpine Villa Dr
- 1049 Concha St
- 3075 Via Maderas St
- 3128 N Mount Curve Ave
- 3079 Maiden Ln
- 1193 Mount Lowe Dr
- 1302 E Loma Alta Dr
- 3360 Villa Grove Dr
- 1312 E Loma Alta Dr
- 999 Wapello St
- 956 Parkman St
- 3017 Zane Grey Terrace
- 1006 Wapello St
- 1206 Sagemont Place
- 1117 Mount Lowe Dr
- 931 Alta Pine Dr
- 3044 N Mount Curve Ave
