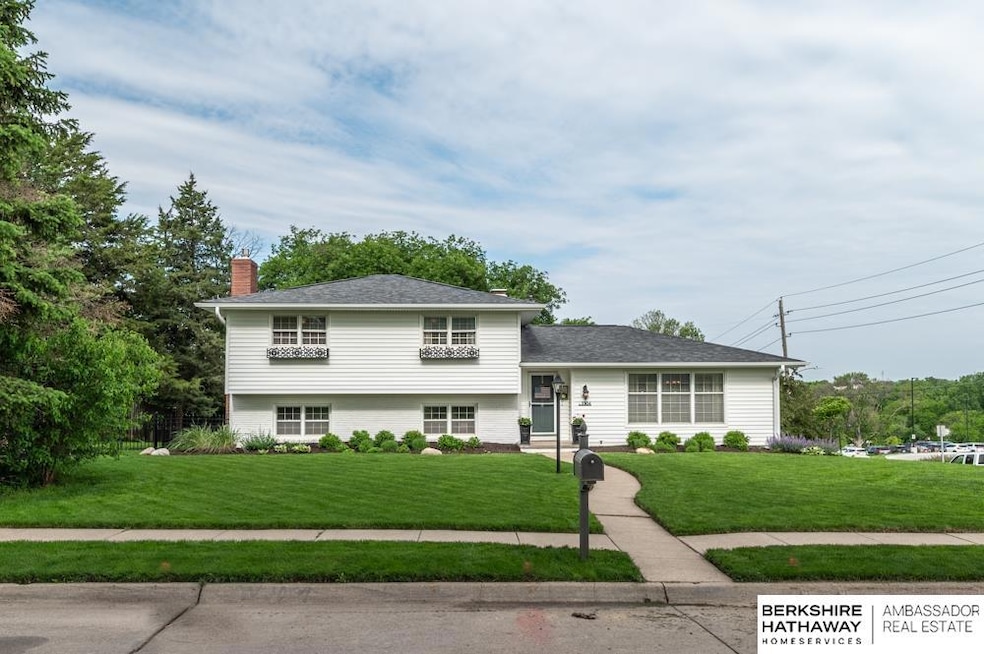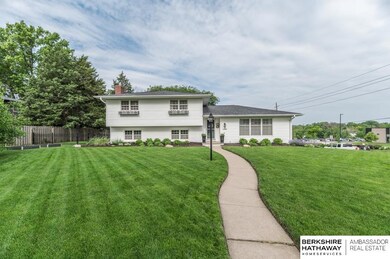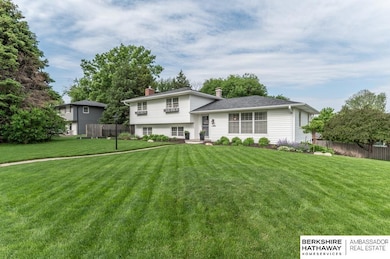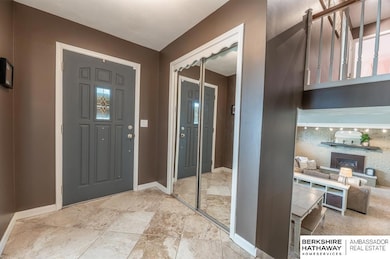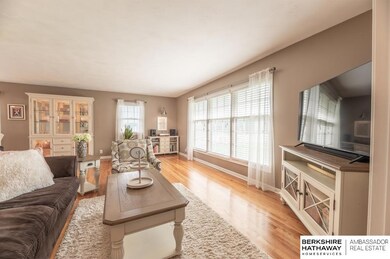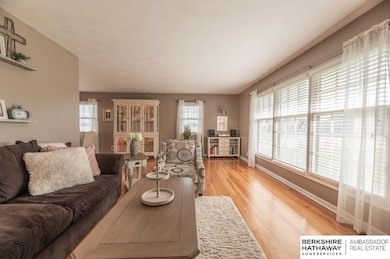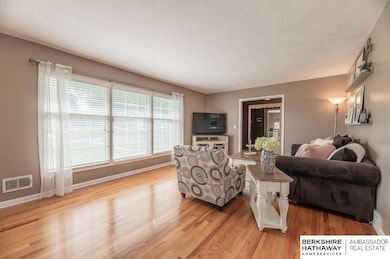
3304 S 114th Ave Omaha, NE 68144
Prairie Lane NeighborhoodHighlights
- Deck
- Wood Flooring
- No HOA
- Prairie Lane Elementary School Rated A
- Corner Lot
- Formal Dining Room
About This Home
As of July 2024Welcome to your dream home in coveted Prairie Lane, District 66! This charming corner lot property boasts great curb appeal with window flower boxes, a functional gas lamp, and a back-load garage. Inside, enjoy wood floors throughout the living room, dining room, and bedrooms. The cozy family room features an updated gas log fireplace and a versatile 4th bedroom/office. The kitchen impresses with new soft-close cabinets, granite counters, a double oven, farmhouse sink, stainless steel appliances, a built-in breakfast nook, and tile flooring. Modern upgrades include a new HVAC system with a smart thermostat, a sprinkler system (2021), and a new roof, siding, and gutters (2020). The nicely landscaped yard offers a large deck, stamped concrete patio (2021), and is fully fenced with mature trees. Enjoy this unbeatable location, walking distance to the community pool, elementary school, and park, with close proximity to the Center St corridor and Interstate access. This home is a true gem!
Last Agent to Sell the Property
BHHS Ambassador Real Estate License #20050493 Listed on: 05/23/2024

Home Details
Home Type
- Single Family
Est. Annual Taxes
- $4,819
Year Built
- Built in 1964
Lot Details
- 0.29 Acre Lot
- Lot Dimensions are 120 x 106
- Property is Fully Fenced
- Wood Fence
- Aluminum or Metal Fence
- Corner Lot
- Sprinkler System
Parking
- 2 Car Attached Garage
- Garage Door Opener
Home Design
- Brick Exterior Construction
- Block Foundation
- Composition Roof
- Vinyl Siding
Interior Spaces
- Multi-Level Property
- Ceiling Fan
- Gas Log Fireplace
- Window Treatments
- Sliding Doors
- Formal Dining Room
Kitchen
- Oven
- Microwave
- Dishwasher
- Disposal
Flooring
- Wood
- Carpet
- Ceramic Tile
Bedrooms and Bathrooms
- 4 Bedrooms
Partially Finished Basement
- Walk-Out Basement
- Natural lighting in basement
Outdoor Features
- Balcony
- Deck
- Patio
Schools
- Prairie Lane Elementary School
- Westside Middle School
- Westside High School
Utilities
- Forced Air Heating and Cooling System
- Heating System Uses Gas
Community Details
- No Home Owners Association
- Association fees include pool access
- Voluntary Pool Membership Association
- Prairie Lane Subdivision
Listing and Financial Details
- Assessor Parcel Number 2026840531
Ownership History
Purchase Details
Home Financials for this Owner
Home Financials are based on the most recent Mortgage that was taken out on this home.Purchase Details
Home Financials for this Owner
Home Financials are based on the most recent Mortgage that was taken out on this home.Purchase Details
Similar Homes in the area
Home Values in the Area
Average Home Value in this Area
Purchase History
| Date | Type | Sale Price | Title Company |
|---|---|---|---|
| Warranty Deed | $375,000 | Green Title | |
| Warranty Deed | $212,000 | Ambassador Title Services | |
| Warranty Deed | $180,000 | -- |
Mortgage History
| Date | Status | Loan Amount | Loan Type |
|---|---|---|---|
| Open | $281,250 | New Conventional | |
| Previous Owner | $173,000 | New Conventional | |
| Previous Owner | $23,500 | Credit Line Revolving | |
| Previous Owner | $201,400 | New Conventional | |
| Previous Owner | $173,658 | FHA |
Property History
| Date | Event | Price | Change | Sq Ft Price |
|---|---|---|---|---|
| 07/24/2024 07/24/24 | Sold | $375,000 | +7.1% | $185 / Sq Ft |
| 05/25/2024 05/25/24 | Pending | -- | -- | -- |
| 05/23/2024 05/23/24 | For Sale | $350,000 | +65.1% | $173 / Sq Ft |
| 05/09/2013 05/09/13 | Sold | $212,000 | -3.6% | $105 / Sq Ft |
| 05/03/2013 05/03/13 | Pending | -- | -- | -- |
| 03/29/2013 03/29/13 | For Sale | $220,000 | -- | $109 / Sq Ft |
Tax History Compared to Growth
Tax History
| Year | Tax Paid | Tax Assessment Tax Assessment Total Assessment is a certain percentage of the fair market value that is determined by local assessors to be the total taxable value of land and additions on the property. | Land | Improvement |
|---|---|---|---|---|
| 2023 | $4,819 | $236,300 | $25,200 | $211,100 |
| 2022 | $5,172 | $236,300 | $25,200 | $211,100 |
| 2021 | $4,530 | $204,200 | $25,200 | $179,000 |
| 2020 | $4,609 | $204,200 | $25,200 | $179,000 |
| 2019 | $3,954 | $173,200 | $25,200 | $148,000 |
| 2018 | $3,966 | $173,200 | $25,200 | $148,000 |
| 2017 | $3,770 | $168,400 | $25,200 | $143,200 |
| 2016 | $3,664 | $164,600 | $14,700 | $149,900 |
| 2015 | $3,373 | $153,800 | $13,700 | $140,100 |
| 2014 | $3,373 | $153,800 | $13,700 | $140,100 |
Agents Affiliated with this Home
-
Shellie Nelson

Seller's Agent in 2024
Shellie Nelson
BHHS Ambassador Real Estate
(402) 681-4196
1 in this area
152 Total Sales
-
Cara Crawford

Buyer's Agent in 2024
Cara Crawford
Better Homes and Gardens R.E.
(402) 524-1213
2 in this area
139 Total Sales
Map
Source: Great Plains Regional MLS
MLS Number: 22412822
APN: 2684-0531-20
- 2931 S 114th St
- 3117 S 117th St
- 3371 S 112th St
- 2918 S 112th St
- 3129 S 118th St
- 2706 S 116th Ave
- 3105 S 118th St
- 11704 Elm St
- 10917 Spring St
- 10508 S 117th St
- 3030 S 122nd Ave
- 12180 Pedersen Dr
- 2318 S 119th Plaza
- 12317 A St
- 12223 C St
- 1905 S 116th St
- 3612 S 105th Ave
- 2535 S 124th St
- 12421 Seldin Dr
- 10615 Martha St
